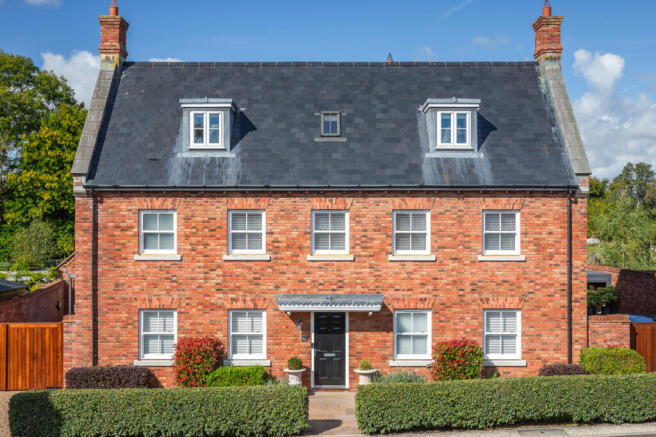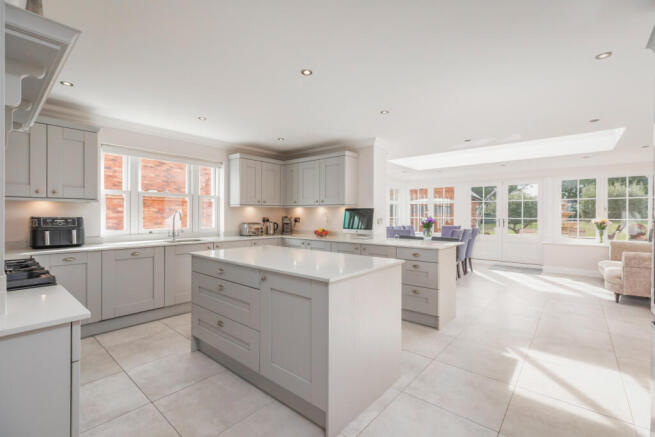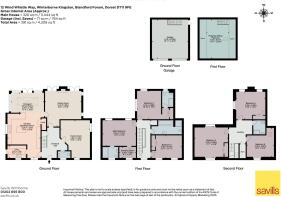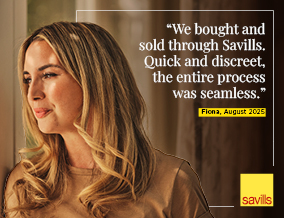
Wind Whistle Way, Winterborne Kingston, Blandford Forum, Dorset, DT11

- PROPERTY TYPE
Detached
- BEDROOMS
6
- BATHROOMS
4
- SIZE
3,444 sq ft
320 sq m
- TENUREDescribes how you own a property. There are different types of tenure - freehold, leasehold, and commonhold.Read more about tenure in our glossary page.
Freehold
Key features
- Winterborne Kingston with village pub
- Individually designed home in quiet cul de sac
- Superb bright and spacious accommodation
- Potential home office above garage
- Large west facing gardens
- Delightful open outlook
- EPC Rating = B
Description
Description
An impressive and particularly spacious modern family house constructed to a high specification in 2017/18 by renowned local building firm Wyatt Homes. The house is situated in a quiet cul-de-sac of individually designed homes, and enjoys one of the largest plots with the rear garden overlooking farmland. The handsome elevations are of red brick in the classic Georgian style under a slate roof. There are low maintenance UPVC double glazed mainly sash windows with period style fittings. The high specification includes gas fired central heating which is underfloor to the ground floor with individual room thermostats, a quality shaker style kitchen with appliances which opens into a delightful orangery/dining room overlooking the garden, stylish bath and shower rooms with Porcelanosa wall and floor tiling, heated towel rails and under basin storage, recessed mirrored cabinets with LED lights, oak finished internal doors with chrome furniture, and plain plaster ceilings with cornices. In addition the house has satellite TV/ media points in most rooms.
The house offers bright and spacious accommodation arranged over three floors, with generous room sizes perfect for a growing family.
An entrance porch with decorative leadwork and panelled front door open into the reception hall with cloaks storage and a guest cloakroom. The sitting room has an elegant limestone fireplace with log burner or gas fire, and twin pairs of French doors leading onto the terrace with views across the garden. A door leads through to the kitchen/ dining room, and there is a return door to the hall. The bright open plan kitchen/ breakfast room has double aspect windows, with the dining room/ orangery having a roof lantern and French doors to the garden. It is fitted with an extensive range of Shaker style units in pale grey with white Quartz work surfaces, including a central island with wine fridge, other appliances include a range cooker set into a recess with mantle over, combi oven/ microwave, American style fridge/ freezer and integrated dishwasher. The utility/ boot room has a matching range of units including a sink, space for washer and dryer, wall mounted boiler, and door to the driveway.
From the hall the staircase with oak handrail leads up to the first floor semi-galleried landing. The generous main suite includes a good size bedroom with open views to the rear, a walk in fitted dressing room, and a luxurious shower room with double glass fronted shower. The guest suite includes a bedroom overlooking the rear garden, a dressing area with built in wardrobes, and a shower room. Also on this floor is the third bedroom with built in wardrobes and family bathroom with spa bath and separate shower.
The staircase continues up to the second floor landing, with Velux window and linen/ store cupboard, three further double bedrooms, two with built in wardrobes, plus a family shower room.
Outside
The house is situated in a quiet cul-de-sac, with a neat front garden bounded by a box hedge and a central pathway to the front door. Pairs of impressive hardwood gates to either side, the main pair being electrically operated, give access to twin driveways providing extensive parking. The main driveway leads down to the detached Double Garage, having a pitched roof, twin electric up and over doors, power and light. A staircase at the rear leads up to a useful loft store room which would be ideal for use as an office or playroom. EV charging point.
The rear garden is an outstanding feature, and faces west taking advantage of the sun until the end of the day. A large paved terrace runs across the rear of the house, with a central pond and fountain and a covered gazebo perfect for outdoor entertaining. The immaculate lawn provides space for all the family to enjoy, and has been planted with hedging on all sides. The gardens extend to about 0.42 acres and adjoin and overlook neighbouring farmland at the rear, giving a delightful open outlook.
Shared private sewage treatment plant which is maintained under the management company.
Location
Winterborne Kingston is a popular Dorset village which has the benefit of a church, village hall and local pub.
The village is conveniently situated about 12 miles from Wimborne Minster, about 6.5 miles from Blandford Forum, 13 miles from Dorchester and about 9 miles from Wareham. All offer good amenities including cafes bars and restaurants, Wimborne having a branch of Waitrose and Blandford an M&S Food store.
Poole town centre with shopping, entertainment and recreational facilities is about 14 miles, and Poole Harbour famous for its yachting, watersports and the superb Sandbanks beach, is about 18 miles.
Trains run from Wareham and Poole to London Waterloo and the A31 leading directly onto the M27/M3 to London is just a mile away.
State schools are in Winterborne Whitechurch and Blandford, Dunbury pre-school in Winterborne Kingston and The Thomas Hardye School in Dorchester together with highly regarded independent schools Clayesmore, Bryanston, Hanford, Castle Court and Canford in the wider area.
Great walking and cycling can be enjoyed in the Wareham Forest and the Purbeck Hills, and along the South West Coastal Path and stunning UNESCO World Heritage Jurassic Coast beyond Wareham.
Square Footage: 3,444 sq ft
Acreage: 0.42 Acres
Directions
From Wimborne, follow the A31 west towards Bere Regis for about 9 miles, then turn right signposted to Winterborne Kingston. Follow this road for about a mile into the village. Wind Whistle Way can be found on the left, shortly after passing The Greyhound pub, and number 12 is on the left near the head of the cul-de-sac.
Brochures
Web Details- COUNCIL TAXA payment made to your local authority in order to pay for local services like schools, libraries, and refuse collection. The amount you pay depends on the value of the property.Read more about council Tax in our glossary page.
- Band: G
- PARKINGDetails of how and where vehicles can be parked, and any associated costs.Read more about parking in our glossary page.
- Yes
- GARDENA property has access to an outdoor space, which could be private or shared.
- Yes
- ACCESSIBILITYHow a property has been adapted to meet the needs of vulnerable or disabled individuals.Read more about accessibility in our glossary page.
- Ask agent
Wind Whistle Way, Winterborne Kingston, Blandford Forum, Dorset, DT11
Add an important place to see how long it'd take to get there from our property listings.
__mins driving to your place
Get an instant, personalised result:
- Show sellers you’re serious
- Secure viewings faster with agents
- No impact on your credit score
Your mortgage
Notes
Staying secure when looking for property
Ensure you're up to date with our latest advice on how to avoid fraud or scams when looking for property online.
Visit our security centre to find out moreDisclaimer - Property reference WBS250134. The information displayed about this property comprises a property advertisement. Rightmove.co.uk makes no warranty as to the accuracy or completeness of the advertisement or any linked or associated information, and Rightmove has no control over the content. This property advertisement does not constitute property particulars. The information is provided and maintained by Savills, Wimborne. Please contact the selling agent or developer directly to obtain any information which may be available under the terms of The Energy Performance of Buildings (Certificates and Inspections) (England and Wales) Regulations 2007 or the Home Report if in relation to a residential property in Scotland.
*This is the average speed from the provider with the fastest broadband package available at this postcode. The average speed displayed is based on the download speeds of at least 50% of customers at peak time (8pm to 10pm). Fibre/cable services at the postcode are subject to availability and may differ between properties within a postcode. Speeds can be affected by a range of technical and environmental factors. The speed at the property may be lower than that listed above. You can check the estimated speed and confirm availability to a property prior to purchasing on the broadband provider's website. Providers may increase charges. The information is provided and maintained by Decision Technologies Limited. **This is indicative only and based on a 2-person household with multiple devices and simultaneous usage. Broadband performance is affected by multiple factors including number of occupants and devices, simultaneous usage, router range etc. For more information speak to your broadband provider.
Map data ©OpenStreetMap contributors.





