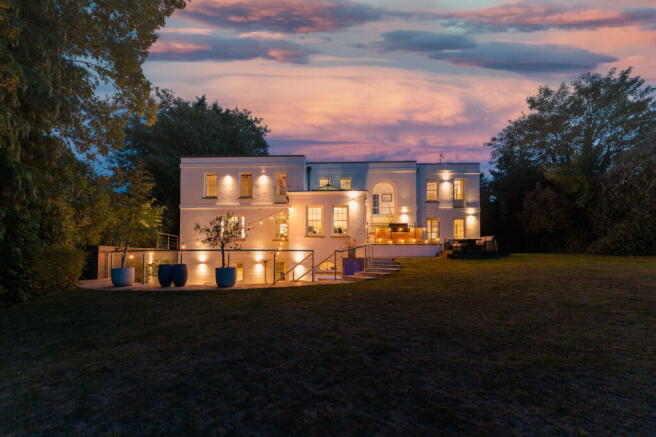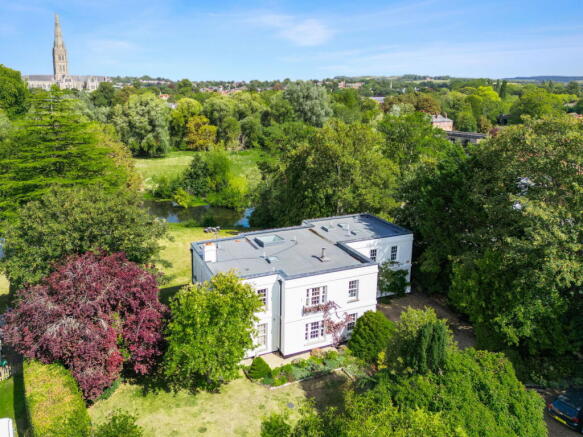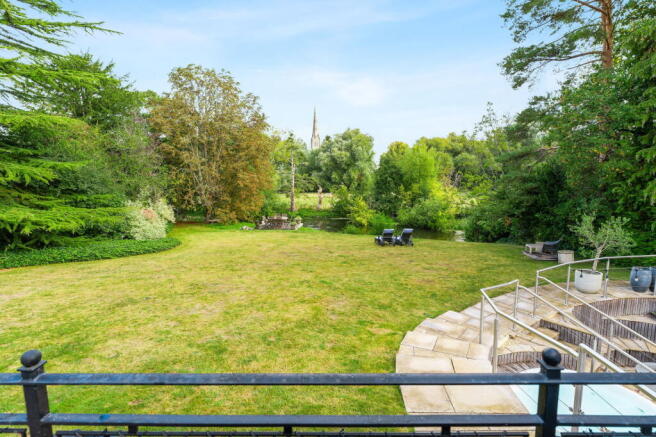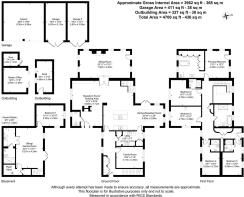Watersmeet Road, Salisbury, SP2

- PROPERTY TYPE
Detached
- BEDROOMS
6
- BATHROOMS
6
- SIZE
4,000 sq ft
372 sq m
- TENUREDescribes how you own a property. There are different types of tenure - freehold, leasehold, and commonhold.Read more about tenure in our glossary page.
Freehold
Key features
- ELEVATED POSITION WITH PANORAMIC VIEWS OVER THE RIVER AVON AND SALISBURY CATHEDRAL
- PREMIUM CITY LOCATION IN RARE RIVERSIDE SETTING
- MODERN CONSTRUCTION WITH CLASSIC ARCHITECTURAL STYLE AND PERIOD CHARM WITH CONTEMPORARY COMFORT
- CIRCA 4000 SQ FT OF BRIGHT, ADAPTABLE SPACE INCLUDING A SELF-CONTAINED LOWER GROUND FLOOR ANNEXE
- LUXURIOUS PRINCIPAL SUITE WITH PRIVATE BALCONY AND VIEWS OF THE CATHEDRAL
- OAK-FINISHED TERRACE WITH HOT TUB & JETTY
- FULLY INSULATED PURPOSE-BUILT HOME OFFICE CABIN
- EXTENSIVE GROUNDS & RIVER FRONTAGE
- QUADRUPLE OAK-FRAMED GARAGE BLOCK
- QUOTE REF: AB0301
Description
*** WATCH THE VIDEO TOUR ***
Located on one of Salisbury's most exclusive and prestigious residential roads, this exquisite and individually designed regency inspired house offers 4000sqft of exceptional internal accommodation complimented with a 100ft river frontage garden and one of a kind Cathedral views.
On arrival, a five-bar gate opens to a sweeping gravel driveway with a turning circle, parking for 10+ vehicles, flanked by a beautifully landscaped front garden filled with specimen trees, flower beds, and mature hedgerows. This leads to an oak-framed quadruple garage block incorporating two open bays and two secure garages.
The bright and spacious accommodation is arranged over three floors, offering exceptional flexibility—particularly within the lower ground floor, which was purpose-built as a self-contained annexe and is currently used as a home office and Photography studio / occasional secondary reception space. Stepping inside, one is welcomed by a spacious reception hall with a striking double-sided log-burning stove at its heart. Beyond lies a stunning open-plan living space incorporating a drawing room, music area, and a contemporary Bulthaup kitchen/breakfast room, which features a ceiling lantern skylight, central island with breakfast bar, and integrated Miele appliances. French doors lead from this space to an elevated sun terrace that frames uninterrupted views over the garden, river, and Cathedral. Double doors open from the drawing area to a triple-aspect sitting room, complete with wooden floors and an open fire. A further reception room, accessed via the inner hallway, serves as an ideal family room or home office. Elegant finishes are found throughout, including tiled and wooden flooring, high-spec lighting, and a spectacular floating walnut staircase with glass balustrades.
The lower ground floor offers versatile accommodation, currently configured as a spacious photography studio and office. With its own kitchen/utility room, shower room, and bedroom, this area is perfectly suited as a guest suite or self-contained annexe. French doors lead out to a private terrace and a remarkable sunken ‘party’ terrace—an oak-finished stone patio with built-in seating, a hot tub (available by separate negotiation), and direct access to the garden. Steps lead down to the riverbank, where a small jetty provides easy access for paddle boarding or boating.
The vaulted stairwell rises to the first floor, where a dramatic double-height window captures a stunning view of the gardens and Cathedral. There are five beautifully presented double bedrooms, four with en suites, in addition to a spacious luxury family bathroom. The principal suite enjoys wonderful views, handcrafted Neville Johnson built-in wardrobes, and a sleek en suite bathroom with dressing area. Throughout the house are modern conveniences including underfloor heating, a Sonos sound system (to the lower and ground floors and master suite), and double glazing throughout.
Outside, the rear garden is a standout feature. Sweeping lawns extend to the water’s edge, where a wooden decked area offers a tranquil space to relax amid impressive mature trees that lend privacy and seclusion. Uniquely, the property also benefits from a private footpath leading discreetly behind the garage, offering direct pedestrian access to the city centre. To the rear, a purpose-built home office cabin provides a perfect work-from-home solution. Fully insulated, wired for internet, and heated for year-round use, it blends convenience and comfort in a peaceful setting. A raised decking area provides a peaceful spot to enjoy the surroundings, while a small mooring allows for direct access to the river—ideal for launching boats or canoes with fishing rights a further key benefit.
Watersmeet Road is in the popular residential suburb of Harnham, with the city centre of Salisbury an easy 10-15 minute walk through the Cathedral Close, offering its excellent range of shopping, recreational and cultural facilities with the highly regarded Bishops & South Wilts grammar schools a short walk away. Salisbury has excellent road links to London (A303), Southampton (A36) and Bournemouth (A338) and provides direct trains to London Waterloo (journey time approximately 90 minutes) from Salisbury mainline railway station. Southampton International Airport being approximately 20 miles to the south east and London Heathrow is found approximately 70 miles to the east.
Brochures
Brochure 1- COUNCIL TAXA payment made to your local authority in order to pay for local services like schools, libraries, and refuse collection. The amount you pay depends on the value of the property.Read more about council Tax in our glossary page.
- Band: G
- PARKINGDetails of how and where vehicles can be parked, and any associated costs.Read more about parking in our glossary page.
- Garage,Driveway
- GARDENA property has access to an outdoor space, which could be private or shared.
- Private garden
- ACCESSIBILITYHow a property has been adapted to meet the needs of vulnerable or disabled individuals.Read more about accessibility in our glossary page.
- Ask agent
Watersmeet Road, Salisbury, SP2
Add an important place to see how long it'd take to get there from our property listings.
__mins driving to your place
Get an instant, personalised result:
- Show sellers you’re serious
- Secure viewings faster with agents
- No impact on your credit score
Your mortgage
Notes
Staying secure when looking for property
Ensure you're up to date with our latest advice on how to avoid fraud or scams when looking for property online.
Visit our security centre to find out moreDisclaimer - Property reference S1439130. The information displayed about this property comprises a property advertisement. Rightmove.co.uk makes no warranty as to the accuracy or completeness of the advertisement or any linked or associated information, and Rightmove has no control over the content. This property advertisement does not constitute property particulars. The information is provided and maintained by Budd & Co, Powered By Exp, Salisbury & Surrounding Areas. Please contact the selling agent or developer directly to obtain any information which may be available under the terms of The Energy Performance of Buildings (Certificates and Inspections) (England and Wales) Regulations 2007 or the Home Report if in relation to a residential property in Scotland.
*This is the average speed from the provider with the fastest broadband package available at this postcode. The average speed displayed is based on the download speeds of at least 50% of customers at peak time (8pm to 10pm). Fibre/cable services at the postcode are subject to availability and may differ between properties within a postcode. Speeds can be affected by a range of technical and environmental factors. The speed at the property may be lower than that listed above. You can check the estimated speed and confirm availability to a property prior to purchasing on the broadband provider's website. Providers may increase charges. The information is provided and maintained by Decision Technologies Limited. **This is indicative only and based on a 2-person household with multiple devices and simultaneous usage. Broadband performance is affected by multiple factors including number of occupants and devices, simultaneous usage, router range etc. For more information speak to your broadband provider.
Map data ©OpenStreetMap contributors.




