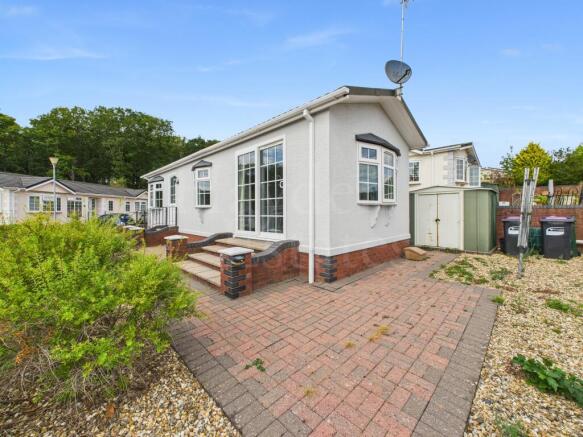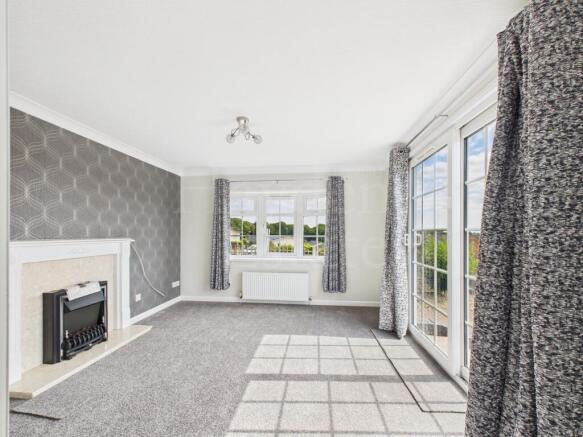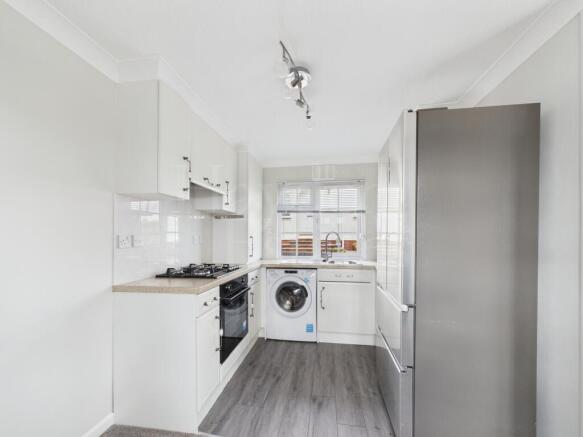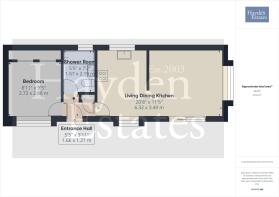
Woodlands Park Homes, Dowles Road, Bewdley, DY12 3AE

- PROPERTY TYPE
Park Home
- BEDROOMS
1
- BATHROOMS
1
- SIZE
Ask agent
- TENUREDescribes how you own a property. There are different types of tenure - freehold, leasehold, and commonhold.Read more about tenure in our glossary page.
Ask agent
Description
*Please see the full details for full explanation on the tenure of this property*
Offered with no sell-on fee on this purchase, this one-bedroom residential Stately Tredegar 36' x 12' 2006 park home occupies a prime spot within The Woodlands, a popular and well-kept over-50’s site on the edge of Bewdley. Set on a peaceful site surrounded by the beauty of the Wyre Forest, the home blends comfort, convenience and natural charm.
The accommodation opens into a welcoming hallway leading to a bright open-plan living, dining and kitchen area, complete with a feature fireplace, fitted kitchen units, integrated oven and hob, and French doors to the garden. The bedroom is a restful double with fitted storage, complemented by a modern bathroom. Fully double-glazed and centrally heated (LPG), the home offers year-round comfort.
Outside, the gardens are designed for ease of maintenance with paved and gravel areas, space for outdoor seating, and a driveway providing off-road parking. Wildlife is a regular visitor here — from deer and foxes to owls and birds of prey — a daily reminder of the home’s unique woodland setting.
Practical benefits include mains electric and water, LPG gas supply, and shared septic tank drainage for the park. A bus stop right outside the development provides the 125 service to Kidderminster, Bewdley and Bridgnorth, while shops, medical facilities and riverside leisure are all close at hand.
With its welcoming community, woodland backdrop and no upward chain, this home offers an excellent opportunity to downsize or relocate to one of Bewdley’s most attractive residential parks.
TENURE EXPLAINED
The property is sold under the provisions of the Mobile Homes Act, rather than as a traditional freehold or leasehold. This means ownership relates to the park home itself, not the land on which it stands. Residents occupy the plot by way of a site agreement with the park owner, offering long-term security of tenure and the right to enjoy the home in accordance with the park's rules and regulations. This arrangement provides the peace of mind of residential ownership, combined with the ease and community spirit of park home living.
OWNERSHIP AND FEES
Ownership & Fees
This home is offered directly by the park with no sell-on fee payable on this purchase. Buyers should be aware that any future resale of the property would be subject to the standard park commission under the Mobile Homes Act. This is common across residential parks.
APPROACH
Set within the peaceful surroundings of The Woodlands, this home enjoys a position mid way down the park allowing those beautiful countryside views. A decorative, low-maintenance frontage of paving and gravel provides an attractive welcome, while established planting adds splashes of colour through the seasons. A private driveway ensures off-road parking close at hand - a real benefit for residents and visitors alike. Gentle steps with handrails rise to the main entrance, offering safe and secure access. The setting itself is one of the most appealing features: bordered by the Wyre Forest, the park is regularly visited by local wildlife, from deer and foxes to owls and songbirds, creating a sense of connection with nature. It's a calm and welcoming start to the home, offering both practicality and charm, with the added reassurance of a caring over-50's community around you.
ENTRANCE HALL
3.92ft x 5.42ft
A welcoming first step inside, the entrance hall provides a calm transition from the outside world into the home. With space for coats and shoes, it's practical yet homely, ensuring everyday living is kept neat and organised. A central ceiling light brightens the space, while the neutral décor makes it feel light and open. From here, doors lead into the main living accommodation and shower room, keeping the layout straightforward and easy to navigate - a detail many will appreciate. Warmth is provided by a radiator, and double glazing helps keep the space comfortable year-round. For those seeking ease as much as comfort, this entrance hall sets exactly the right tone: uncluttered, accessible, and ready to welcome both residents and guests with ease.
LIVING DINING KITCHEN
11.42ft x 20.67ft
The heart of the home, this bright and versatile open-plan space has been recently decorated and fitted with new carpets, giving it a fresh, welcoming feel. The living dining area is arranged around a feature fireplace with marble effect surround, creating a cosy focal point for relaxing evenings. French doors open directly onto the garden, while large windows ensure plenty of natural light throughout. The kitchen is fitted with base and wall units, integrated oven, four-ring hob with extractor, and stainless steel sink, with fridge-freezer and washing machine. A concealed boiler provides both central heating and domestic hot water, ensuring efficient year-round comfort.
BATHROOM
A practical and well-lit space, the bathroom is fitted with a white suite comprising low-level WC, wash hand basin and a panelled bath with glazed shower screen over. A side-facing window provides natural ventilation and light, while neutral tiling to splashback areas helps keep the room bright and easy to maintain. A radiator adds warmth, and the layout is straightforward and accessible.
BEDROOM
8.92ft x 9.42ft
A peaceful retreat, this double bedroom has been thoughtfully arranged to offer both comfort and practicality. A large window draws in natural light, creating a bright yet restful atmosphere, while the newly fitted carpet underfoot adds warmth and softness. Built-in wardrobes provide excellent storage, helping to keep the room uncluttered and easy to maintain. A central ceiling light and radiator ensure the space remains cosy and functional throughout the seasons. Decorated in neutral tones, the room feels calm and adaptable, ready for personal touches such as favourite furniture or treasured keepsakes. Perfectly suited as a main bedroom, it offers the reassurance of practicality with the inviting feel of a space designed for relaxation.
GARDEN
The gardens are arranged for ease of maintenance, with areas of gravel and block paving that extend neatly to the front, opening into the driveway parking. This provides both a practical surface and an attractive approach to the home. At the rear and sides, the outdoor space is softened by planting pockets, with shrubs, hardy perennials and seasonal bedding plants adding year-round structure and colour. Decorative pots and containers are easily accommodated, giving scope for personal touches without the burden of heavy upkeep. The open layout creates a welcoming sense of connection to the wider park, while the backdrop of the Wyre Forest brings visiting wildlife - from deer and rabbits to owls and songbirds - offering daily moments of nature at the doorstep.
UTILITIES
The site benefits from metered LPG gas provided by Flogas, mains electricity and water. Foul drainage is managed via a shared septic tank system for the whole park. Your pitch fee includes water and sewerage costs.
LEISURE AND COMMUNITY
Set on the edge of the magnificent Wyre Forest, the park is surrounded by nature - with regular visits from fallow and roe deer, foxes, badgers, rabbits, owls and birds of prey. Hawkbatch Forestry Commission site lies nearby, with parking and woodland walks. Local pubs add to the social life: the much-loved Button Oak Inn serves hearty meals, superb Sunday roasts (booking essential), and hosts live music in its beer garden. Alongside this, the River Severn, Stourport Marina and Bewdley's riverside offer endless leisure opportunities, from boating to riverside festivals, ensuring a fulfilling lifestyle in a truly special setting.
TRANSPORT
A bus stop directly outside The Woodlands provides access to the 125 service, running hourly between Kidderminster and Bridgnorth, with stops through Bewdley and local towns. This makes everyday shopping and onward connections simple. Kidderminster Railway Station (approx. 6 miles) offers direct mainline services to Birmingham, Worcester and London, while road links via the A456 are excellent. The M5 motorway can be reached at Junctions 5 or 6, about 14 miles away. For leisure and heritage, the Severn Valley Railway at Bewdley runs steam services and seasonal events, adding charm and a vibrant visitor draw to the area.
SHOPS & SERVICES
Everyday essentials are easily reached, with Kidderminster offering the main shopping hub, including supermarkets, high street brands and retail parks. Closer to home, Bewdley provides several convenience stores such as Sainsbury's Local, Tesco Express and Morrisons Daily with Post Office. The town is also famed for local favourites including the historic Teddy Grays sweet shop and Merchants Fish Bar, alongside a wide choice of eateries from traditional pubs to international cuisines. The Bewdley Museum adds to the character of the town, hosting exhibitions, craft studios, seasonal events and a charming tea room, making everyday errands and leisure both accessible and enjoyable. The park has its own post box located by the site office so you don't even need to leave to send your letters!
HEATHCARE
Healthcare is close and reliable. Bewdley Medical Centre (approx. 2 miles) offers GP and nursing services. Kidderminster Hospital (approx. 5 miles) provides a Minor Injuries Unit and outpatient clinics. For full Accident & Emergency services, Worcester Royal Hospital is approx. 15 miles away. Local pharmacies, dentists and opticians are readily available in Bewdley and Kidderminster.
PETS AND RESTRICTIONS
The Woodlands is carefully managed to provide a calm and welcoming environment for residents. Up to two pets (cats or dogs) are permitted, though birds are not allowed. Certain items are not permitted, including hot tubs, paddling pools, motorcycles, caravans, campers and motorhomes. Commercial or signwritten vehicles are also restricted, helping to preserve the peaceful setting and appearance of the park. Garden fencing must be metal only and no higher than 1 metre, ensuring consistency across the development. These rules are designed to protect the community feel and maintain the attractive presentation of the park for all who live here.
ANTI-MONEY LAUNDERING CHECKS (AML)
We are legally required to carry out Anti-Money Laundering (AML) checks on all property purchasers to ensure funds used in transactions are legitimate. These checks are undertaken on our behalf by Hipla, who will contact you directly once your offer is accepted. A fee of £20 plus VAT (£24 total) per purchaser is payable in advance to Hipla before a memorandum of sale can be issued. This fee is non-refundable.
If a gifted deposit is being provided, the person gifting the funds must also complete an AML check.
Please note, these are not credit checks and will not affect your credit score or financial record. We appreciate your cooperation with this legal requirement.
- COUNCIL TAXA payment made to your local authority in order to pay for local services like schools, libraries, and refuse collection. The amount you pay depends on the value of the property.Read more about council Tax in our glossary page.
- Band: A
- PARKINGDetails of how and where vehicles can be parked, and any associated costs.Read more about parking in our glossary page.
- Yes
- GARDENA property has access to an outdoor space, which could be private or shared.
- Ask agent
- ACCESSIBILITYHow a property has been adapted to meet the needs of vulnerable or disabled individuals.Read more about accessibility in our glossary page.
- Ask agent
Energy performance certificate - ask agent
Woodlands Park Homes, Dowles Road, Bewdley, DY12 3AE
Add an important place to see how long it'd take to get there from our property listings.
__mins driving to your place
Notes
Staying secure when looking for property
Ensure you're up to date with our latest advice on how to avoid fraud or scams when looking for property online.
Visit our security centre to find out moreDisclaimer - Property reference L818284. The information displayed about this property comprises a property advertisement. Rightmove.co.uk makes no warranty as to the accuracy or completeness of the advertisement or any linked or associated information, and Rightmove has no control over the content. This property advertisement does not constitute property particulars. The information is provided and maintained by Hayden Estates, Bewdley. Please contact the selling agent or developer directly to obtain any information which may be available under the terms of The Energy Performance of Buildings (Certificates and Inspections) (England and Wales) Regulations 2007 or the Home Report if in relation to a residential property in Scotland.
*This is the average speed from the provider with the fastest broadband package available at this postcode. The average speed displayed is based on the download speeds of at least 50% of customers at peak time (8pm to 10pm). Fibre/cable services at the postcode are subject to availability and may differ between properties within a postcode. Speeds can be affected by a range of technical and environmental factors. The speed at the property may be lower than that listed above. You can check the estimated speed and confirm availability to a property prior to purchasing on the broadband provider's website. Providers may increase charges. The information is provided and maintained by Decision Technologies Limited. **This is indicative only and based on a 2-person household with multiple devices and simultaneous usage. Broadband performance is affected by multiple factors including number of occupants and devices, simultaneous usage, router range etc. For more information speak to your broadband provider.
Map data ©OpenStreetMap contributors.








