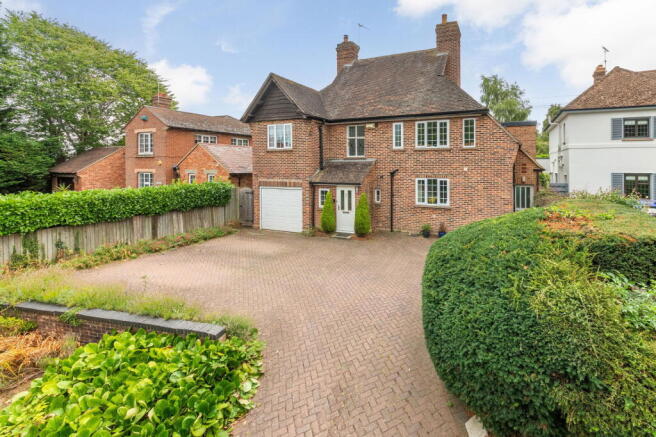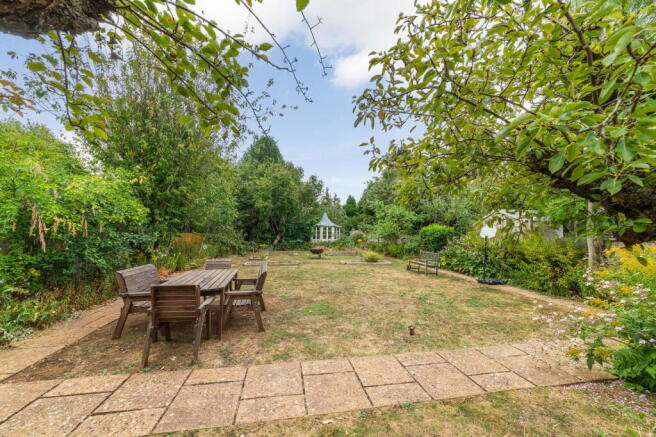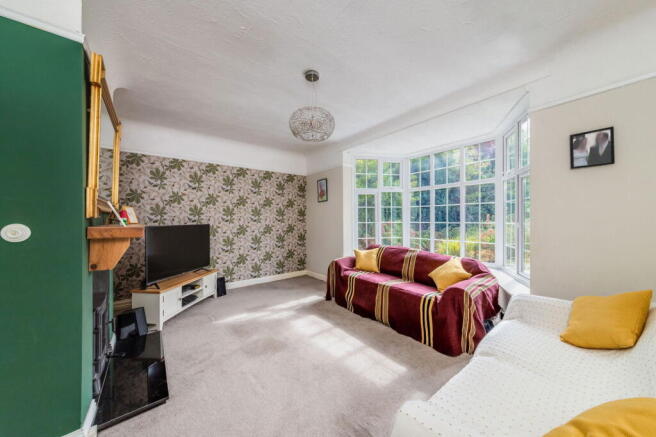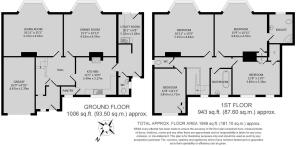
Broughton Road, Banbury, OX16 9QH

- PROPERTY TYPE
Detached
- BEDROOMS
4
- BATHROOMS
2
- SIZE
1,949 sq ft
181 sq m
- TENUREDescribes how you own a property. There are different types of tenure - freehold, leasehold, and commonhold.Read more about tenure in our glossary page.
Freehold
Key features
- Four double bedrooms
- Detached
- En-suite bathroom
- Spacious landing
- Large loft area
- Double glazing
- Gas central heating
- 151ft Mature garden
- Garage and driveway
Description
Four bedroom detached 1930’s family home.
Entrance Porch | Large Entrance Hallway | Kitchen| Dining Room| Living Room| Utility Room| Cloakroom| Four Double Bedrooms | En-Suite| Bathroom | Separate WC| Large Loft Area| 151 ft Mature Garden| Garage | Driveway | Double Glazing |Gas Central Heating
Located in one of Banbury’s most desirable areas within easy reach of the town centre, this elegant 1930’s detached family home offers a rare opportunity to acquire a property full of character and charm. With spacious accommodation across two floors, generous reception rooms, four double bedrooms, and a magnificent 151 ft mature garden, this home is ideal for families looking for both comfort and potential. The property retains many original features including picture rails, stained glass, parquet flooring and traditional fireplaces. There is further scope to expand the property or convert the large loft space, subject to the necessary consents.
Ground Floor
Access via composite door with stained glass double glazed window panels. UPVC double glazed window to front aspect. Tiled flooring. Space for shoes and coats. Through oak door to:
Entrance hall: Parquet flooring. Under-stairs cupboard housing recently fitted fuse box. Stairs rising to first floor. Double panel radiator.
Kitchen: A range of base and eye level units with Granite worktops. Tile splashbacks. Real wood flooring. Built-in sink unit with swan neck tap. Built-in dishwasher. Space for fridge/freezer. Space for large Range cooker with extractor hood above. UPVC double glazed window to front aspect. Sunken spotlights. ‘Servants’ signal bell box. Pantry with terracotta tiled floor. UPVC double glazed window to front aspect.
Utility room: Double glazed doors to front and rear aspects. Single panel radiator. Tiled flooring. Stainless steel sink unit with units underneath. Plumbing and space for washing machine and dryer. UPVC double glazed window overlooking rear garden. Space for fridge/freezer.
Cloakroom: Comprising of low level WC and wash handbasin with built-in storage cupboard underneath. UPVC double glazed obscured window to side aspect. Exposed painted brick work. Vinolay flooring. Wall mounted radiator.
Dining room: Large double glazed bay window overlooking rear garden. Cast iron fire place with surround (Flue currently closed but could be re opened). Picture rails and original skirting boards. Double panel radiator.
Living room: Generous size room with large double glazed bay window overlooking the garden. Log burner. Picture rails and original skirting boards. Chimney breast. Large double panel radiator.
First Floor
Spacious landing: Metal frame stained glass window with secondary glazed unit. Radiator. Access to loft with light with pull down ladder and is boarded. The loft has great potential to extend subject to the necessary planning permission.
Bedroom One: Large double bedroom with UPVC double glazed bay window overlooking rear garden. Double panel radiator. Built-in storage cupboard. En-suite; Three piece white suite comprising of low level WC, wash handbasin and corner shower cubicle with shower over. Tile splashbacks. Laminate wood flooring. Modern wall mounted radiator. UPVC double glazed window overlooking rear garden. Sunken spotlights.
Bedroom Two: Large double bedroom with UPVC double glazed window overlooking rear garden. Radiator. Picture rail. Chimney breast.
Bedroom three: Good size double bedroom with UPVC double glazed window to front aspect. Original built-in storage cupboard. Double panel radiator.
Bedroom four: Double bedroom with two UPVC double glazed windows to front aspect. Original built-in storage cupboards one housing Worcester combination boiler installed in 2020.
Bathroom: Comprising of traditional wash handbasin with built-in storage cupboards underneath. Free standing claw and ball foot cast iron bath with traditional mixer tap and shower attachment. Wood flooring. Single panel radiator. UPVC double glazed obscured window to front aspect.
Separate WC: Traditional design WC. UPVC obscured double glazed window to side aspect.
Outside
Front: Block paved driveway for approximately four/five vehicles.
Rear garden: South/east facing measuring approximately 151 ft in length. Access from back door leading to paved patio area which is the width of the property. Gated side access. Outside tap. Area largely laid to lawn with rockery and well stocked flower and shrub borders. Pathway along the side of the garden, front to back with large well stocked flower and shrub border. First section of the garden has various fruit trees including 3 pear trees. Studio/shed of wooden construction with concrete base, used as workshop/studio with power and light connected. Window overlooking garden. Remainder used as shed/storage with power and light. Beyond the lawned area is a pathway which creates a horseshoe access around the second section of the garden which is partially planted with vegetable beds and bordered with fruit trees, including 2 apple trees and plum tree, further flowers, and shrubs. To the rear of the garden is a sloped decking pathway leading to octagonal shaped summerhouse of wooden construction with double doors and double glazed windows on most sides. Power and light connected. Victorian style leaded pitched roof, ideal home office set in quiet corner of this beautiful garden. Decked hardstanding with greenhouse which has power. Various mature trees. Vegetable patch to rear of the garden. The garden is enclosed by close board fencing. Alongside the garden are six lights which are controlled from inside the house.
Garage: Electric roller door. Power and light connected.
Brochures
Brochure 1- COUNCIL TAXA payment made to your local authority in order to pay for local services like schools, libraries, and refuse collection. The amount you pay depends on the value of the property.Read more about council Tax in our glossary page.
- Ask agent
- PARKINGDetails of how and where vehicles can be parked, and any associated costs.Read more about parking in our glossary page.
- Garage,Driveway
- GARDENA property has access to an outdoor space, which could be private or shared.
- Yes
- ACCESSIBILITYHow a property has been adapted to meet the needs of vulnerable or disabled individuals.Read more about accessibility in our glossary page.
- Ask agent
Broughton Road, Banbury, OX16 9QH
Add an important place to see how long it'd take to get there from our property listings.
__mins driving to your place
Get an instant, personalised result:
- Show sellers you’re serious
- Secure viewings faster with agents
- No impact on your credit score
Your mortgage
Notes
Staying secure when looking for property
Ensure you're up to date with our latest advice on how to avoid fraud or scams when looking for property online.
Visit our security centre to find out moreDisclaimer - Property reference S1439337. The information displayed about this property comprises a property advertisement. Rightmove.co.uk makes no warranty as to the accuracy or completeness of the advertisement or any linked or associated information, and Rightmove has no control over the content. This property advertisement does not constitute property particulars. The information is provided and maintained by Stanbra Powell, Banbury. Please contact the selling agent or developer directly to obtain any information which may be available under the terms of The Energy Performance of Buildings (Certificates and Inspections) (England and Wales) Regulations 2007 or the Home Report if in relation to a residential property in Scotland.
*This is the average speed from the provider with the fastest broadband package available at this postcode. The average speed displayed is based on the download speeds of at least 50% of customers at peak time (8pm to 10pm). Fibre/cable services at the postcode are subject to availability and may differ between properties within a postcode. Speeds can be affected by a range of technical and environmental factors. The speed at the property may be lower than that listed above. You can check the estimated speed and confirm availability to a property prior to purchasing on the broadband provider's website. Providers may increase charges. The information is provided and maintained by Decision Technologies Limited. **This is indicative only and based on a 2-person household with multiple devices and simultaneous usage. Broadband performance is affected by multiple factors including number of occupants and devices, simultaneous usage, router range etc. For more information speak to your broadband provider.
Map data ©OpenStreetMap contributors.








