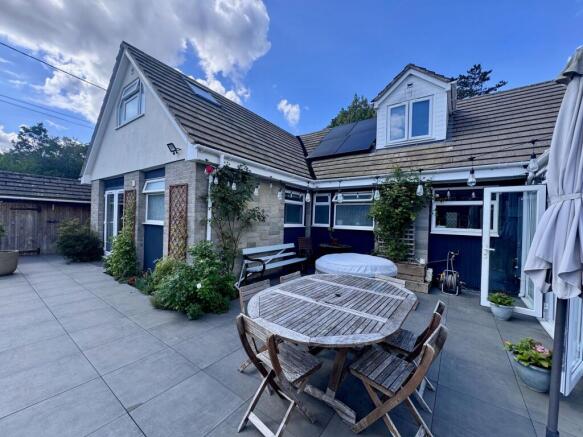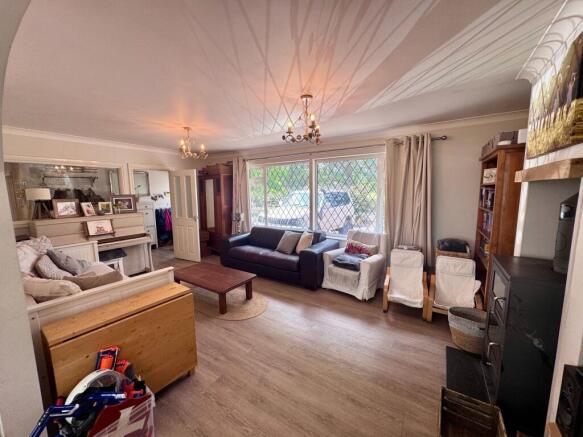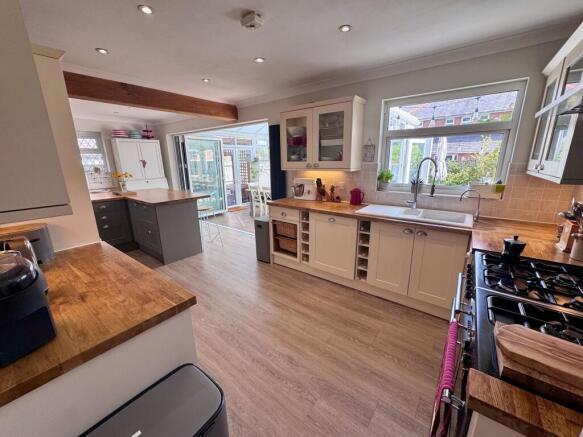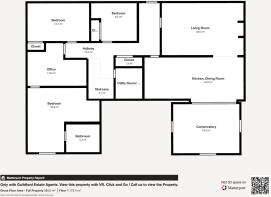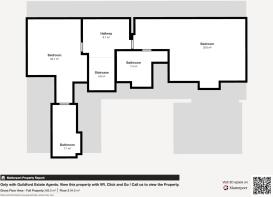Ash Green Road, Ash Green, GU12

- PROPERTY TYPE
Detached Bungalow
- BEDROOMS
5
- BATHROOMS
3
- SIZE
Ask agent
- TENUREDescribes how you own a property. There are different types of tenure - freehold, leasehold, and commonhold.Read more about tenure in our glossary page.
Freehold
Key features
- Five double bedrooms with fitted wardrobes
- Three bathrooms plus additional WC
- Large sitting room with feature 20kW wood burner & oven
- Contemporary kitchen/diner with Range Master cooker
- Conservatory with retractable thermal roof blinds
- Wiser digital heating & hot water system with room thermostats
- Solar & battery backup system – average bills just £50 p/m
- Detached garage, ample driveway parking & large gardens with vegetable beds
Description
**** GUILDFORD ESTATE AGENTS SALE PROPERTY AVAILABLE ****
FOR A VIDEO TOUR, WALKTHROUGH AND FULLY INTERACTIVE FLOOR PLAN PLEASE CLICK ON THE LINK ABOVE.
This impressive five-bedroom detached home is located on Ash Green Road, within the desirable Surrey village of Ash Green. Offering a rare combination of spacious accommodation, cutting-edge energy technology and beautifully landscaped outdoor space, it is perfectly suited for modern family living.
The ground floor welcomes you with a generous sitting room, complete with a 20kW multi-fuel wood burner. More than just a cosy focal point, this feature efficiently heats the dining, kitchen and conservatory areas, and even offers cooking capability — from slow roasts to authentic pizzas at over 350°C.
To the rear, the home opens into a bright and sociable kitchen/dining space. The Range Master Toledo five-burner cooker with dual fan oven and tall oven provides versatility for home chefs, while bi-folding doors connect seamlessly to the conservatory. This spacious glass room is fitted with custom retractable thermal roof blinds, ensuring a cool retreat in the summer and a warm haven in the winter, supported by a digitally controlled storage heater that utilises off-peak energy.
Practical touches continue with a separate utility room and downstairs WC, as well as a versatile office space and two ground-floor bedrooms.
Upstairs, the home offers three further double bedrooms, each fitted with high-quality built-in wardrobes and storage. These are served by three sleek, modern bathrooms designed with both style and convenience in mind.
Beyond its generous living space, this property is a model of sustainability. The fully automated Wiser digital heating and hot water system allows for precise temperature control in every room. Meanwhile, the advanced solar and battery backup installation — with 13kWh battery capacity and 4.7kW of Hyundai solar panels — provides the ability to operate completely off-grid in the summer months, and ensures uninterrupted electricity to key circuits during power outages. Running costs average just £50 per month.
Externally, the property sits within a substantial plot. To the front, a sweeping driveway offers ample parking and access to a detached garage. The rear garden is equally impressive, with a large lawn, extensive patio areas ideal for entertaining, and productive vegetable beds for those with green fingers.
Ash Green combines the best of village living with excellent transport connections. Local schools, shops and amenities are within easy reach, while Guildford, Farnham and the A3 are just a short drive away, providing routes to London, the South Coast and beyond.
This is a unique opportunity to acquire a home that blends modern efficiency with timeless comfort — a property designed not just for today, but for the future.
FREE VIRTUAL TOURS FOR ALL NEW INSTRUCTIONS BUYERS AND SELLERS LOVE THEM
For more information about this exclusive property, please contact our Guildford Estate Agents team on Tel or visit our office on 1 Epsom Road, Guildford, for a coffee and we can discuss ways we can help you. We are also a Lettings Estate Agent.
EPC Rating: C
Garden
The rear garden is a real highlight, featuring a large lawn, patio areas for outdoor dining and entertaining, and productive vegetable beds, all enclosed to create a private and family-friendly space.
Parking - Garage
The detached garage adds secure parking and useful storage, with further potential for workshop use or conversion (subject to consent).
- COUNCIL TAXA payment made to your local authority in order to pay for local services like schools, libraries, and refuse collection. The amount you pay depends on the value of the property.Read more about council Tax in our glossary page.
- Band: F
- PARKINGDetails of how and where vehicles can be parked, and any associated costs.Read more about parking in our glossary page.
- Garage
- GARDENA property has access to an outdoor space, which could be private or shared.
- Private garden
- ACCESSIBILITYHow a property has been adapted to meet the needs of vulnerable or disabled individuals.Read more about accessibility in our glossary page.
- Ask agent
Energy performance certificate - ask agent
Ash Green Road, Ash Green, GU12
Add an important place to see how long it'd take to get there from our property listings.
__mins driving to your place
Get an instant, personalised result:
- Show sellers you’re serious
- Secure viewings faster with agents
- No impact on your credit score
Your mortgage
Notes
Staying secure when looking for property
Ensure you're up to date with our latest advice on how to avoid fraud or scams when looking for property online.
Visit our security centre to find out moreDisclaimer - Property reference e7ac4f4c-ac5c-4a53-85c8-a94c41ed415e. The information displayed about this property comprises a property advertisement. Rightmove.co.uk makes no warranty as to the accuracy or completeness of the advertisement or any linked or associated information, and Rightmove has no control over the content. This property advertisement does not constitute property particulars. The information is provided and maintained by Guildford Estate Agents, Guildford. Please contact the selling agent or developer directly to obtain any information which may be available under the terms of The Energy Performance of Buildings (Certificates and Inspections) (England and Wales) Regulations 2007 or the Home Report if in relation to a residential property in Scotland.
*This is the average speed from the provider with the fastest broadband package available at this postcode. The average speed displayed is based on the download speeds of at least 50% of customers at peak time (8pm to 10pm). Fibre/cable services at the postcode are subject to availability and may differ between properties within a postcode. Speeds can be affected by a range of technical and environmental factors. The speed at the property may be lower than that listed above. You can check the estimated speed and confirm availability to a property prior to purchasing on the broadband provider's website. Providers may increase charges. The information is provided and maintained by Decision Technologies Limited. **This is indicative only and based on a 2-person household with multiple devices and simultaneous usage. Broadband performance is affected by multiple factors including number of occupants and devices, simultaneous usage, router range etc. For more information speak to your broadband provider.
Map data ©OpenStreetMap contributors.
