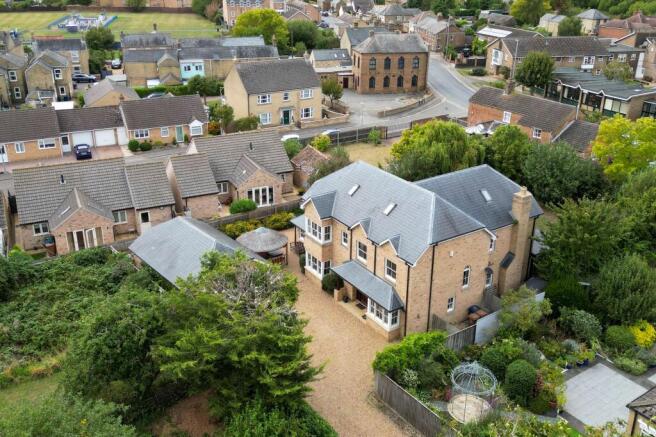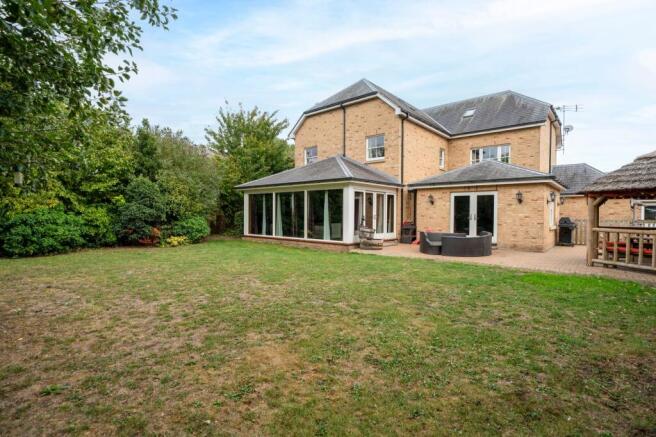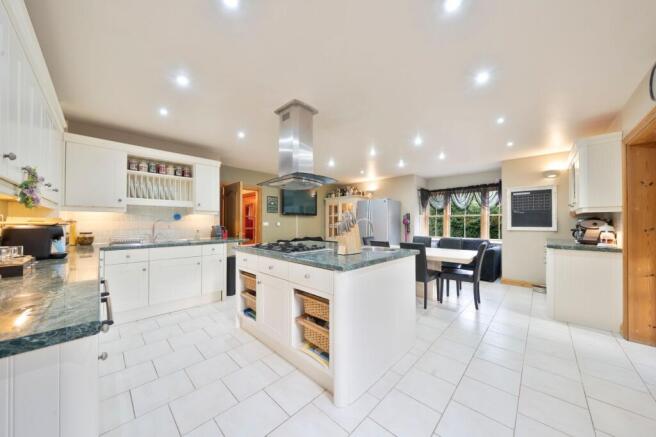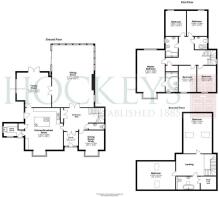
Huntingdon Road, Chatteris, PE16

- PROPERTY TYPE
Detached
- BEDROOMS
7
- BATHROOMS
4
- SIZE
3,552 sq ft
330 sq m
- TENUREDescribes how you own a property. There are different types of tenure - freehold, leasehold, and commonhold.Read more about tenure in our glossary page.
Freehold
Key features
- Expansive Seven Bedroom Home
- Three Bathrooms, One Ensuite AND Downstairs WC
- Privately Positioned on a Secluded Road
- Well-Proportioned Layout Across Three Floors
- Secure Gated Driveway and Generous Double Garage with Three Phase Power!
- Substantial Rear Garden
- Three Reception Rooms AND Kitchen.
- EPC - C
Description
Guide Price £600,000 to £650,000
Set back on a private road and discreetly positioned, this substantial detached family home offers over 3,600 sq. ft. of well-appointed living space across three expansive floors. With seven double bedrooms, three reception rooms, and three bathrooms, one ensuite & downstairs wc, this impressive residence offers privacy, spaciousness, and flexibility—perfect for multigenerational households or larger families. With double glazed windows throughout, modern interior and well kept outside spaces this property is ready to move into!
The property is accessed via a private driveway with a secure gated entrance, providing ample parking for multiple vehicles as well as a substantial double garage with three phase power for additional parking/storage.
Upon entering the property via the porch you are greeted by a generous entrance hall featuring elegant marble flooring with underfloor heating. The hall provides access to the principal living areas, dining room, downstairs WC and benefits from ample storage under the stairs as well as a double door cupboard.
To the right upon entering is is a formal dining room with wooden flooring and underfloor heating, ideal for family dining/entertaining.
The kitchen/Breakfast room is fitted with a matching range of base and eye-level units, providing ample worktop space with stylish tiled splashbacks and underlighting. A central island offers additional storage and a built-in wine rack. Appliances include a six-ring gas hob with extractor hood, two electric fan-assisted ovens, a built-in dishwasher, and space for a large fridge/freezer. The kitchen also features two stainless steel sinks, a plate rack, a convenient walk-in pantry cupboard and benefits from underfloor heating.
The separate utility room is fitted with a a matching range of wall and base units with worktop space, water softener, Belfast sink, space/plumbing for a washing machine and tumble drier and benefits from underfloor heating.
The expansive lounge area features large full length windows with two sliding doors overlooking the garden, an open fireplace and double doors leading to another living room with an exquisite vaulted ceiling and further patio doors, this room is also accessible via a single door from the kitchen, providing a versatile space for relaxation and socializing. Both rooms benefit from wooden flooring, underfloor heating and direct access to the patio and garden.
Upstairs, the first floor hosts five generously sized bedrooms, including a spacious Primary room with an en-suite, along with one well appointed family bathroom and an additional shower room, a roomy landing space and practical walk in airing cupboard.
The second floor is a rare and highly desirable feature, offering exceptional additional living space not often found in properties of this type. A generously sized landing leads to two large double bedrooms, each with sloped ceilings and skylights that provide excellent natural light and character and a bathroom with a stunning free standing roll top bathtub.
The property occupies a generous one-third acre plot, complemented by a well-maintained and fully enclosed rear garden. Predominantly laid to lawn and framed by mature trees and established shrubs, the garden offers a high degree of privacy and a tranquil setting for outdoor enjoyment.
To the rear and side, block-paved patio areas provide ideal spaces for entertaining or relaxing. Adding a distinctive and unique touch are two African-style huts — one designed as a covered seating area, perfect for outdoor dining, and the other housing a Jacuzzi, which is included in the sale.
Chatteris offers a wide range of amenities, including several churches, a library, a post office, and numerous local shops, cafes, and restaurants. The town centre features a variety of independent stores and national chains, ensuring residents have access to essential services and retail options.
Recreational facilities in Chatteris include a leisure centre with a swimming pool, a gym, and sports courts. The town also has several parks and green spaces, such as Wenny Road Recreation Ground and Furrowfields Park, which provide opportunities for outdoor activities and community events.
The town has a strong sporting culture, with local football, cricket, and bowls clubs. Additionally, Chatteris offers various clubs and societies catering to different interests, ensuring a vibrant community life.
Chatteris is well-connected by road, and the nearby March railway station provides rail services to Ely, Peterborough, and beyond, making it an ideal location for commuters and those seeking a balance of rural and urban living.
EPC Rating: C
Garden
Large rear garden mostly laid to lawn.
Brochures
Material Infomation- COUNCIL TAXA payment made to your local authority in order to pay for local services like schools, libraries, and refuse collection. The amount you pay depends on the value of the property.Read more about council Tax in our glossary page.
- Band: F
- PARKINGDetails of how and where vehicles can be parked, and any associated costs.Read more about parking in our glossary page.
- Yes
- GARDENA property has access to an outdoor space, which could be private or shared.
- Private garden
- ACCESSIBILITYHow a property has been adapted to meet the needs of vulnerable or disabled individuals.Read more about accessibility in our glossary page.
- Ask agent
Huntingdon Road, Chatteris, PE16
Add an important place to see how long it'd take to get there from our property listings.
__mins driving to your place
Get an instant, personalised result:
- Show sellers you’re serious
- Secure viewings faster with agents
- No impact on your credit score
Your mortgage
Notes
Staying secure when looking for property
Ensure you're up to date with our latest advice on how to avoid fraud or scams when looking for property online.
Visit our security centre to find out moreDisclaimer - Property reference 1f293e7c-47df-4e83-886a-b8d978116e34. The information displayed about this property comprises a property advertisement. Rightmove.co.uk makes no warranty as to the accuracy or completeness of the advertisement or any linked or associated information, and Rightmove has no control over the content. This property advertisement does not constitute property particulars. The information is provided and maintained by Hockeys, Ely. Please contact the selling agent or developer directly to obtain any information which may be available under the terms of The Energy Performance of Buildings (Certificates and Inspections) (England and Wales) Regulations 2007 or the Home Report if in relation to a residential property in Scotland.
*This is the average speed from the provider with the fastest broadband package available at this postcode. The average speed displayed is based on the download speeds of at least 50% of customers at peak time (8pm to 10pm). Fibre/cable services at the postcode are subject to availability and may differ between properties within a postcode. Speeds can be affected by a range of technical and environmental factors. The speed at the property may be lower than that listed above. You can check the estimated speed and confirm availability to a property prior to purchasing on the broadband provider's website. Providers may increase charges. The information is provided and maintained by Decision Technologies Limited. **This is indicative only and based on a 2-person household with multiple devices and simultaneous usage. Broadband performance is affected by multiple factors including number of occupants and devices, simultaneous usage, router range etc. For more information speak to your broadband provider.
Map data ©OpenStreetMap contributors.






