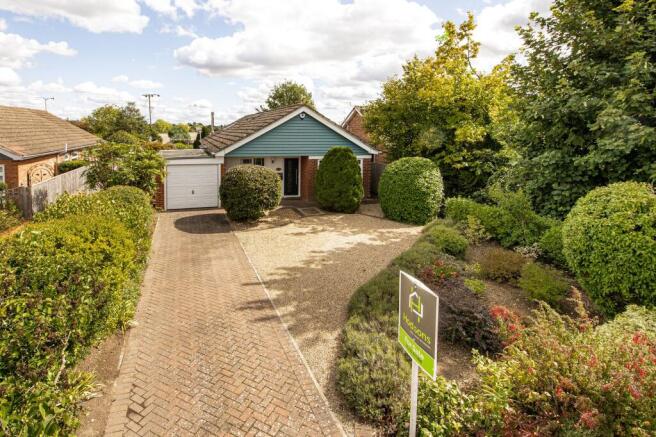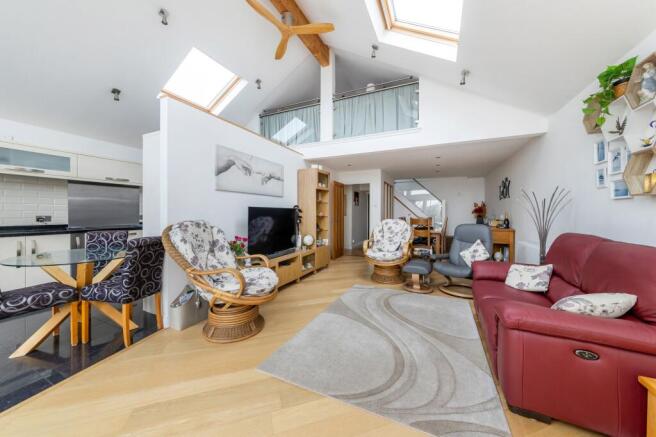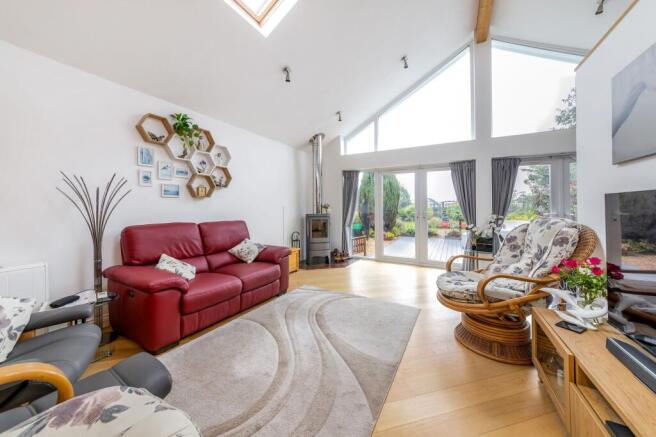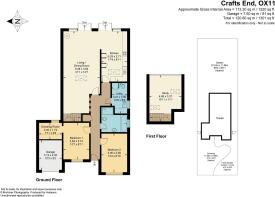
Crafts End, Chilton, OX11

- PROPERTY TYPE
Detached Bungalow
- BEDROOMS
2
- BATHROOMS
1
- SIZE
1,163 sq ft
108 sq m
- TENUREDescribes how you own a property. There are different types of tenure - freehold, leasehold, and commonhold.Read more about tenure in our glossary page.
Freehold
Key features
- Two double bedrooms, with walk in wardrobe, plus the first floor office / third bedroom with stunning far-reaching views over protected open farmland
- High specification fully fitted kitchen with integrated AEG appliances, oven, microwave oven induction hob, dishwasher, fridge / freezer and vaulted ceiling with Velux window
- Open-plan living area with cast-iron log-burning stove and underfloor heating, creating a warm and inviting atmosphere
- Mezzanine study with glass and chrome balustrades, offering inspiring countryside views
- Stylish, fully tiled three-piece bathroom & practical utility room with airing cupboard and w/c
- Landscaped rear garden backing onto protected farmland, featuring fruit trees, shrubs, greenhouse, timber shed, and a relaxing seating area
- Ample driveway parking and partially converted garage with remaining exterior storage
Description
Hodsons Didcot - This beautifully presented and immaculately maintained two-bedroom detached bungalow is tucked away in a peaceful cul-de-sac, offering a perfect blend of modern comfort and charming countryside living. Set back from the road, the property features a generous frontage with a private driveway, garage, and mature, well-established gardens.
Step inside to a welcoming entrance hall with solid timber flooring flowing throughout the living spaces. The home offers two spacious double bedrooms, with walk in wardrobe, and a first-floor office / third bedroom, which enjoys breathtaking, far-reaching views over protected open farmland. The high-specification kitchen is equipped with integrated AEG appliances—including oven, microwave, induction hob, dishwasher, and fridge/freezer—and a vaulted ceiling with a Velux window that floods the space with natural light. A practical utility room with airing cupboard and w/c adds convenience.
The stunning open-plan living area, complete with a cast-iron log-burning stove and underfloor heating, creates a warm and inviting atmosphere, perfectly designed for relaxing or entertaining. A mezzanine study on the first floor, accessed via elegant glass and chrome balustrades, provides an inspiring space to work or read while enjoying uninterrupted countryside views. The stylish, fully tiled three-piece bathroom completes the interior.
Outside, the beautifully landscaped rear garden is a true sanctuary, backing directly onto protected farmland. It features a variety of fruit trees, shrubs, and flowers, along with a greenhouse, timber-built shed, and a seating area—ideal for enjoying the peace, privacy, and stunning rural surroundings. This exceptional bungalow offers a rare combination of contemporary living, character, and breathtaking views in a highly sought-after location.
This thoughtfully re-modelled and upgraded bungalow is located in cul-de-sac in Chilton, Oxfordshire. A delightful village nestled about 3½ miles southwest of Didcot in the Vale of White Horse. With a population of around 900, Chilton beautifully blends deep-rooted history, rural charm, and excellent connectivity .
EPC Rating: E
Parking - Driveway
Brochures
Crafts End - Key Facts For BuyersProperty Particualrs- COUNCIL TAXA payment made to your local authority in order to pay for local services like schools, libraries, and refuse collection. The amount you pay depends on the value of the property.Read more about council Tax in our glossary page.
- Band: D
- PARKINGDetails of how and where vehicles can be parked, and any associated costs.Read more about parking in our glossary page.
- Driveway
- GARDENA property has access to an outdoor space, which could be private or shared.
- Private garden
- ACCESSIBILITYHow a property has been adapted to meet the needs of vulnerable or disabled individuals.Read more about accessibility in our glossary page.
- Ask agent
Crafts End, Chilton, OX11
Add an important place to see how long it'd take to get there from our property listings.
__mins driving to your place
Get an instant, personalised result:
- Show sellers you’re serious
- Secure viewings faster with agents
- No impact on your credit score
Your mortgage
Notes
Staying secure when looking for property
Ensure you're up to date with our latest advice on how to avoid fraud or scams when looking for property online.
Visit our security centre to find out moreDisclaimer - Property reference 48ee1d18-cce8-44ce-bc0a-de36ba8e0438. The information displayed about this property comprises a property advertisement. Rightmove.co.uk makes no warranty as to the accuracy or completeness of the advertisement or any linked or associated information, and Rightmove has no control over the content. This property advertisement does not constitute property particulars. The information is provided and maintained by Hodsons, Didcot. Please contact the selling agent or developer directly to obtain any information which may be available under the terms of The Energy Performance of Buildings (Certificates and Inspections) (England and Wales) Regulations 2007 or the Home Report if in relation to a residential property in Scotland.
*This is the average speed from the provider with the fastest broadband package available at this postcode. The average speed displayed is based on the download speeds of at least 50% of customers at peak time (8pm to 10pm). Fibre/cable services at the postcode are subject to availability and may differ between properties within a postcode. Speeds can be affected by a range of technical and environmental factors. The speed at the property may be lower than that listed above. You can check the estimated speed and confirm availability to a property prior to purchasing on the broadband provider's website. Providers may increase charges. The information is provided and maintained by Decision Technologies Limited. **This is indicative only and based on a 2-person household with multiple devices and simultaneous usage. Broadband performance is affected by multiple factors including number of occupants and devices, simultaneous usage, router range etc. For more information speak to your broadband provider.
Map data ©OpenStreetMap contributors.








