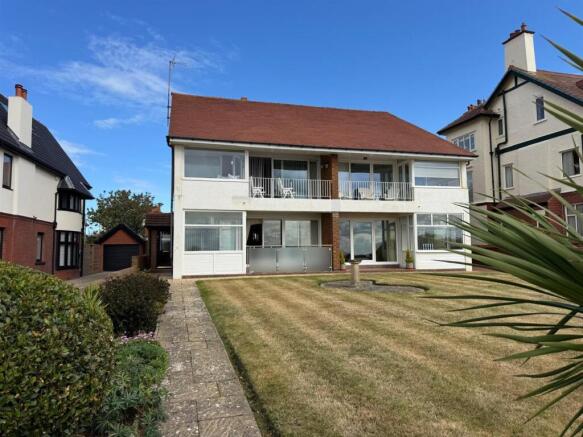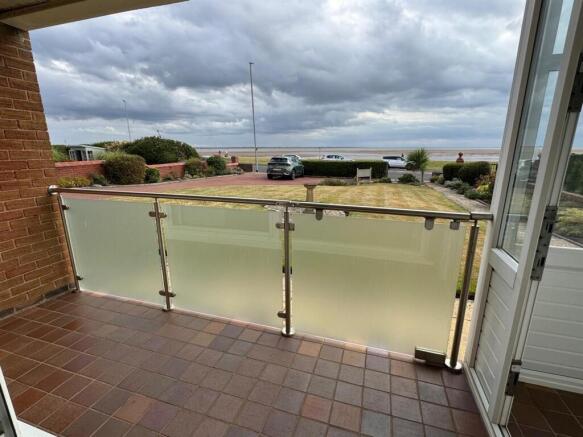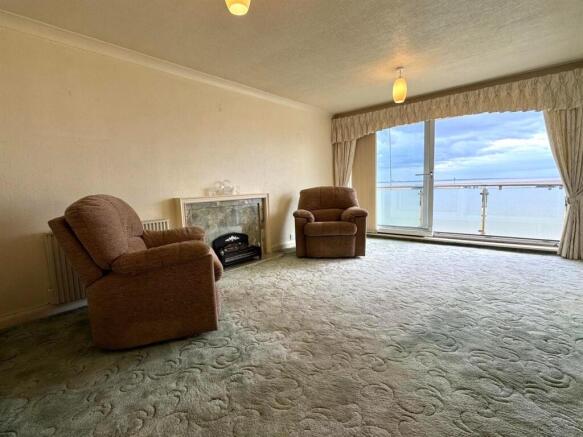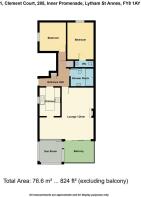Clement Court, Inner Promenade, Fairhaven, Lytham St Annes

- PROPERTY TYPE
Apartment
- BEDROOMS
2
- BATHROOMS
1
- SIZE
Ask agent
Key features
- Ground Floor Purpose Built Apartment
- Delightful Views of Grannys Bay
- Balcony & Adjoining Sun Room
- Kitchen
- Two Bedooms, One With En Suite WC
- Shower Room/WC
- Garage
- Electric Heating & Double Glazing
- No Onward Chain, Viewing Essential
- Leasehold, Council Tax Band D & EPC Rating D
Description
Ground Floor -
Communal Porch Entrance - Shared with No 3.
Self Contained Entrance - With uPVC obscure double glazed outer door.
Entrance Hall - 3.78m x 3.35m (12'5 x 11') - (max 'L shape measurement) Double panel radiator. Central arch. Wall mounted meter cupboard with circuit breaker fuse box. Separate cloaks/store cupboard.
Lounge - 5.64m x 3.48m (18'6 x 11'5) - Spacious reception room with marble inset fireplace with cream surround and over mantle. Double panel radiator. Coved ceiling. Square arch leads to the open dining area. Sliding double glazed patio doors give access onto open sun balcony. Individually controlled electric wall heaters.
Dining Area - 2.34m x 2.34m (7'8 x 7'8) - Leading from the lounge with electric panel radiator. Double glazed windows overlook the side and front elevations looking through the sun lounge. Corniced ceiling. Curved arched serving hatch from the kitchen.
Sun Balcony - 3.58m x 1.35m (11'9 x 4'5) - With tiled floor and modern stainless steel and obscure glazed balustrade with access door. The balcony enjoys a SOUTH FACING sunny aspect with elevated views looking over the landscaped front gardens with 'Grannys Bay' and the Ribble Estuary in the back ground. Adjoining the balcony is an enclosed sun lounge.
Sun Lounge - 2.44m x 1.32m (8' x 4'4) - With matching tiled floor. uPVC double glazed windows and door from the balcony.
NOTE: This room can be used in winter enjoying the views.
Kitchen - 3.35m x 2.21m (11' x 7'3) - Delightful galley kitchen leading off the main hall and having an archway looking through the dining area with views beyond looking over 'Grannys Bay'. Side double glazed window with opening light. Fitted roller blind. Range of wall and floor mounted cupboards and drawers. Laminate working surfaces incorporating a single drainer white sink unit with chrome mixer tap. Part ceramic tiled walls. Built in appliances comprise: Neff automatic oven and grill. Four ring electric ceramic hob. Illuminated extractor hood above. Neff larder fridge and separate freezer. Integrated automatic washing machine. Concealed electric water heater for domestic hot water. Ceiling halogen downlights.
Bedroom One - 4.04m x 2.87m (13'3 x 9'5) - Spacious double bedroom extremely well fitted with a range of wardrobes with over bed storage and concealed bedside lighting. Kneehole dressing table and drawer units. Electric panel radiator. Double glazed window with top opening light overlooks the rear court yard.
En Suite Wc & Vanity Unit - 2.01m x 0.69m (6'7 x 2'3) - Two piece white suite comprises: vanity wash hand basin with cupboards and drawers beneath. Mixer tap and wall mirror above with strip light incorporating a shaving point. The suite is completed by a semi concealed low level WC with open shelving above.
Bedroom Two - 3.10m x 2.87m (10'2 x 9'5) - Second well proportioned and fitted double bedroom. Double glazed window overlooks the side elevation with top opening light. Further high level obscure double glazed unit. The bedroom has a range of fitted wardobe, adjoining drawer unit and matching bedside units with corner shelving. Electric panel heater.
Shower Room/Wc - 2.51m into shower x 1.93m (8'3 into shower x 6'4 - Modern white suite comprises: step in shower compartment with a Bristan electric shower and sliding outer door. Vanity wash hand basin set in a turned laminate surround with cupboard and drawer beneath and mirror over with halogen downlights and shaving point. The suite is completed by a semi concealed low level WC. Chrome heated ladder towel rail. Ceiling downlight.
Central Heating - The property has individual electric heaters together with electric water heater for domestic hot water.
Double Glazing - Where previously described the windows are DOUBLE GLAZED.
Garage - 5.13m x 2.64m (16'10 x 8'8) - Brick constructed garage (No 1, first garage on the left) with electrically operated up & over door. Power and light supplies connected. Bench and storage cupboard.
Maintenance - A management company has been formed to administer and control outgoing expenses to common parts. A figure of £369.12 per quarter is currently levied including ground rent and buildings insurance.
Pets & Lettings - Pets are permitted provided they don't create a nuisance to other residents. No Letting is permitted.
Outside - Clement Court is set in delightful communal well kept gardens laid to lawn with side and front flower beds and having red asphalt driveway and visitor car parking area. The driveway leads down the side of the development to the rear court yard and garaging.
Location - Clement Court is a unique small purpose built development, originally constructed in 1968 and comprises four apartments enjoying outstanding views directly facing 'Grannys Bay' with the Ribble estuary. Being conveniently placed close to FAIRHAVEN LAKE with its many leisure and sporting attractions and only 5 minutes walk to the centre of Ansdell with it's comprehensive shopping facilities on Woodlands Road together with Post Office and restaurants. There are transport services running along Clifton Drive to both Lytham and St Annes centres and local shopping facilities are within just a few minutes strolling distance on Woodlands Road together with Ansdell railway station.
An internal viewing is strongly recommended.
Tenure/Council Tax - The site of the property is held Leasehold for the residue term of 999 years subject to an annual ground rent which is included in the maintenance charge. Council Tax Band D.
Internet & Email Address - All properties being sold through John Ardern & Company can be accessed and full colour brochures printed in full, with coloured photographs, on the internet: rightmove.com, onthemarket.com, Email Address:
The Guild - John Ardern & Company are proud to announce that we have been appointed as the only Estate Agent practice in the South Fylde to be appointed as members of 'The Guild of Property Professionals'. As well as a network of carefully chosen independent Estate Agents throughout the UK, we now have an associated London office, 121 Park Lane, Mayfair with our own dedicated telephone number: - . Outside the office, there are four touch screens enabling interested clients to access all our displayed properties. The website address is
Viewing The Property - Strictly by appointment through 'John Ardern & Company'.
Digital Markets, Competition And Consumers Act 202 - John Ardern & Company for themselves and their clients declare that they have exercised all due diligence in the preparation of these details but can give no guarantee as to their veracity or correctness. Any electrical or other appliances included have not been tested, neither have drains, heating, plumbing and electrical installations. All purchasers are recommended to carry our their own investigations before contract. Details Prepared September 2025
Brochures
Clement Court, Inner Promenade, Fairhaven, Lytham Brochure- COUNCIL TAXA payment made to your local authority in order to pay for local services like schools, libraries, and refuse collection. The amount you pay depends on the value of the property.Read more about council Tax in our glossary page.
- Band: D
- PARKINGDetails of how and where vehicles can be parked, and any associated costs.Read more about parking in our glossary page.
- Garage
- GARDENA property has access to an outdoor space, which could be private or shared.
- Yes
- ACCESSIBILITYHow a property has been adapted to meet the needs of vulnerable or disabled individuals.Read more about accessibility in our glossary page.
- Ask agent
Clement Court, Inner Promenade, Fairhaven, Lytham St Annes
Add an important place to see how long it'd take to get there from our property listings.
__mins driving to your place
Get an instant, personalised result:
- Show sellers you’re serious
- Secure viewings faster with agents
- No impact on your credit score



Your mortgage
Notes
Staying secure when looking for property
Ensure you're up to date with our latest advice on how to avoid fraud or scams when looking for property online.
Visit our security centre to find out moreDisclaimer - Property reference 34159140. The information displayed about this property comprises a property advertisement. Rightmove.co.uk makes no warranty as to the accuracy or completeness of the advertisement or any linked or associated information, and Rightmove has no control over the content. This property advertisement does not constitute property particulars. The information is provided and maintained by John Ardern Estate Agents, Lytham. Please contact the selling agent or developer directly to obtain any information which may be available under the terms of The Energy Performance of Buildings (Certificates and Inspections) (England and Wales) Regulations 2007 or the Home Report if in relation to a residential property in Scotland.
*This is the average speed from the provider with the fastest broadband package available at this postcode. The average speed displayed is based on the download speeds of at least 50% of customers at peak time (8pm to 10pm). Fibre/cable services at the postcode are subject to availability and may differ between properties within a postcode. Speeds can be affected by a range of technical and environmental factors. The speed at the property may be lower than that listed above. You can check the estimated speed and confirm availability to a property prior to purchasing on the broadband provider's website. Providers may increase charges. The information is provided and maintained by Decision Technologies Limited. **This is indicative only and based on a 2-person household with multiple devices and simultaneous usage. Broadband performance is affected by multiple factors including number of occupants and devices, simultaneous usage, router range etc. For more information speak to your broadband provider.
Map data ©OpenStreetMap contributors.




