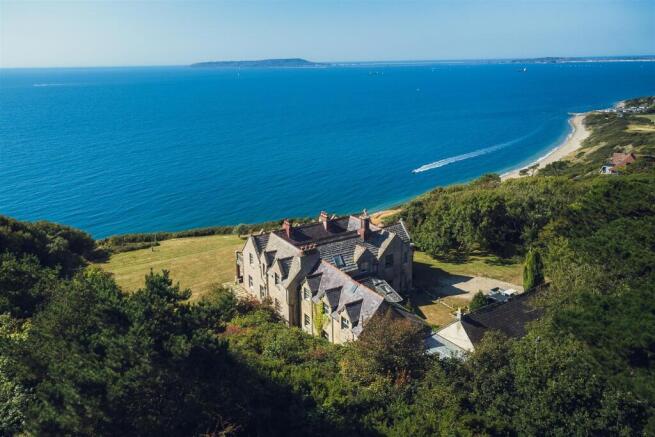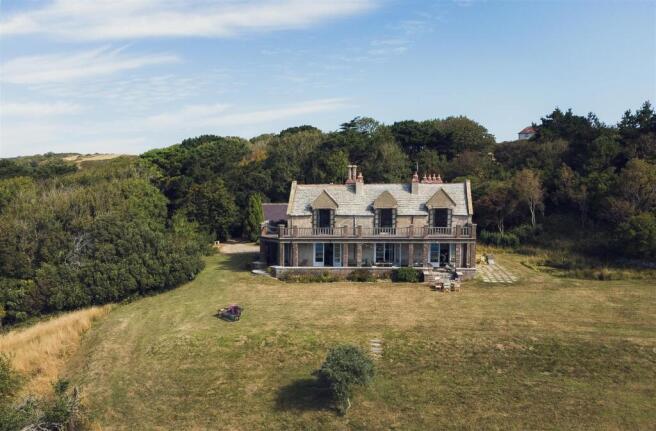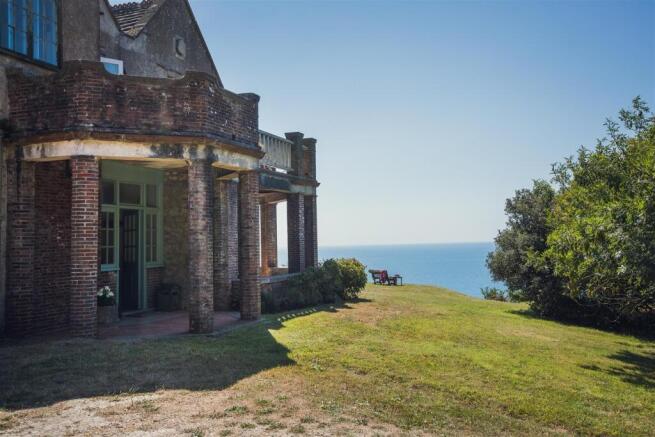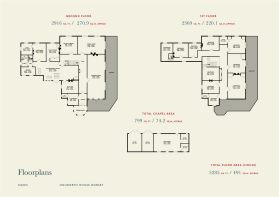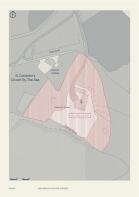Holworth, Dorchester

- PROPERTY TYPE
Detached
- BEDROOMS
8
- BATHROOMS
4
- SIZE
5,285 sq ft
491 sq m
- TENUREDescribes how you own a property. There are different types of tenure - freehold, leasehold, and commonhold.Read more about tenure in our glossary page.
Freehold
Key features
- A Substantial Coastal Country House
- A Once In A Generation Opportunity
- Just Over 3 Acres Of Land
- Breathtaking Sea Views
- Private Situation
- In Need Of Renovation (Unlisted)
- Over 5000 Square Foot of Accommodation
- 8 Bedrooms, 4 Receptions
- Kitchen/Family Room
- Former Chapel and Garaging
Description
A Brief History - The grounds of Holworth House, and the surrounding area, were once part of the lands of Milton Abbey and there is evidence of the remains of monastic dwellings, possibly cells, much older than the current buildings.
In the late 19th Century, the main house was built as a generous holiday home.
One of the previous owners, Dr Linklater, a prebend of St Paul’s Cathedral, conducted worship for the local community, eventually adapting or building what is now known as The Chapel (now deconsecrated) with stone mullion windows much older than the building itself.
The balcony and veranda were designed by renowned local architects Crickmay & Sons in 1929
In 1936 the house was purchased by Major John “Jack” Churchill (brother of Winston) who enjoyed it as a holiday home with his wife, two children, friends and grandchildren. There is film footage of the family at the house on the Imperial War Museum website (do get in touch if you would like the link). Jack’s son, Peregrine and his wife sold the house in 1982 to the current owners, the first family to live in it all year round to the present day.
Immediate Area - Holworth House sits just above the cliffs that tower over the National Trust’s Ringstead Bay, looking out towards Portland and the English Channel beyond. Holworth consists of a small number of scattered private houses along with a clifftop chapel, St Catherine's by the Sea.
The village of Owermoigne lies some 2 miles to the north and has The Wild Partridge farm shop (a favourite of our clients that is bursting with fresh produce), a village hall, cricket club and church.
Winfrith Newburgh is just over 3 miles away and has The Jurassic Coast farm shop (with a superb meat counter and comprehensive selection of wines), a shop and post office, a pub, pre-school and primary school, a church and a village hall.
The larger towns of Dorchester (6.5 miles), Weymouth (10 miles) and Wareham (10.5 miles) all have more comprehensive high street shops, restaurants and supermarkets as well as mainline train services into London. The village of Wool (5.5 miles) is about 2.5 hours from London Waterloo by direct train.
The house has some fantastic walks from the door and many opportunities for wild swimming, such as from the pebble beach below the house.
Lulworth Cove and Durdle Door are just a few miles away along the spectacular World Heritage Jurassic Coastline.
The House - The house dates back to the late 1800s, with later additions. Built mainly of natural stone with a pebbledash rendered finish. The roof is a mixture of Purbeck stone tiles and natural slate. The projecting balcony to the front is of concrete and steel construction with terracotta tile floor, brick pillars with pre-cast concrete capstones and a timber balustrade, all supported by brick piers to the veranda below.
Interior - A storm porch to the west side takes you into an internal porch. To the left is a cloakroom/boot room with a separate WC. Ahead, a glass-panelled door leads into the wide central hallway. On the right is the 36ft drawing room. Two sets of floor-to-ceiling double doors lead out to the veranda and present the views across the lawn to the sea beyond. The drawing room has another glazed door to the veranda at one end, a fireplace with wood-burning stove and built-in shelving.
Continuing down the hall and past the staircase leading to the 1st floor is the formal dining room. Again, this room takes in the best of the views with double doors out to the front. Two sets of sash windows are to one side and a fireplace with wood-burning stove to the other. The dining table expands to comfortably seat up to sixteen people.
After the main staircase the hall turns to the left and next you will find the old library. This room has been used as a study more recently but could be a cosy snug in the winter months, with another fireplace and gas stove.
Next you reach the fantastic kitchen/family room. Remodelled by the current owners, it is a light and airy space for family and friends to pile into. A central island provides plenty of workspace with storage under and a Belfast sink. The rest of the kitchen is mainly freestanding units with a Lacanche range cooker with gas hobs over. Four skylights, floor-to-ceiling windows and a glass-panelled door to the outside provide lots of natural light. To one end the kitchen has a wide arched opening to a further space with a fireplace, gas stove and built-in cupboards.
Off the kitchen are several other useful rooms that could be converted further. These include a scullery, utility with original butler’s cupboards, an internal workshop and store.
Through the far end of the kitchen is a good sized pantry/cold room, a further WC, back staircase and door to outside at the rear.
Upstairs the main hall is mirrored by the landing above. Here you will find eight bedrooms, one with an ensuite, and two further bathrooms. The three main bedrooms to the front all have double doors out to the balcony and have the best of the views out to sea. Many of the bedrooms have original built-in wardrobes, cupboards and fireplaces. At the end of the landing there are further doors out to the balcony.
The Chapel - Long deconsecrated, the pretty chapel offers great scope for conversion into an annexe, games room, party barn, recording studio or whatever you desire (subject to planning). Built from natural stone under a slate roof, an interesting feature is the two stone mullion windows to the front, that are believed to be considerably older than the chapel, possibly removed from another ecclesiastical building.
Interior - The building has retained the main former chapel space with two sets of stone mullion windows and a door to the front, with a further window and door to the rear. The vaulted, wood clad ceiling gives a good sense of space. Off the main room is a shower room with plumbing for a washing machine, and a separate small kitchen.
To the side are two useful garages/stores with timber doors to the rear.
Outside - The house is approached via a private driveway. The driveway swoops down towards the house and parking area where you are suddenly hit by the incredible views beyond to the sea.
The house sits in a plot of just over 3 acres, a mixture of gardens and mature woodland. Cleared pathways through the woods lead you out to the top of the cliff at the end of the garden where you can see down to the bay below (the beach at Ringstead Bay is only accessible by foot or by water.
To the front of the house is the main lawn. Here the family, and families before, have enjoyed sports such as croquet, pitched marquees for parties and weddings, or just walked the lush grass, all with the backdrop of the sea beyond.
Mown pathways lead to further secret clearings dotted around the grounds. There is a pond to one side and remnants of formal terraced beds with steps leading up to the former kitchen garden - now a grove of trees. There are several derelict structures in the grounds - a summerhouse/servant’s quarters in the east wood, a wooden shed known as the stables to the west, and a third garage and generator shed to the north. Again, the history of the gardens can be seen in the Churchill family’s home videos from their time at Holworth House (links available on request).
Services - Mains electricity, mains water, private drainage, LPG bottled gas for the range and gas fireplaces.
Loacal Authority - Dorset Council - Band H
Eaves Notes - Holworth House is not listed, nor in a conservation area but is within an Area of Outstanding Natural Beauty. Buyers should be aware that they will need to allow a considerable budget for renovation works. A geological survey has been commissioned and will be available upon request.
The house has a private driveway but be aware that the 2 lanes that lead to the driveway are rough tracks. The current owners use their own cars but a 4x4 would be much more suitable.
Summary - An impressive unlisted coastal country house set in just over three acres of private land above Ringstead Bay, with unrivalled views across the English Channel. The house, which is in need of considerable renovation, is steeped in history and offers a once in a lifetime opportunity to create something truly magical.
Brochures
Eaves-Brochure-Holworth.pdf- COUNCIL TAXA payment made to your local authority in order to pay for local services like schools, libraries, and refuse collection. The amount you pay depends on the value of the property.Read more about council Tax in our glossary page.
- Band: H
- PARKINGDetails of how and where vehicles can be parked, and any associated costs.Read more about parking in our glossary page.
- Garage,Driveway
- GARDENA property has access to an outdoor space, which could be private or shared.
- Yes
- ACCESSIBILITYHow a property has been adapted to meet the needs of vulnerable or disabled individuals.Read more about accessibility in our glossary page.
- Ask agent
Holworth, Dorchester
Add an important place to see how long it'd take to get there from our property listings.
__mins driving to your place
Get an instant, personalised result:
- Show sellers you’re serious
- Secure viewings faster with agents
- No impact on your credit score
Your mortgage
Notes
Staying secure when looking for property
Ensure you're up to date with our latest advice on how to avoid fraud or scams when looking for property online.
Visit our security centre to find out moreDisclaimer - Property reference 34159169. The information displayed about this property comprises a property advertisement. Rightmove.co.uk makes no warranty as to the accuracy or completeness of the advertisement or any linked or associated information, and Rightmove has no control over the content. This property advertisement does not constitute property particulars. The information is provided and maintained by Eaves, Covering Somerset, Dorset & Devon. Please contact the selling agent or developer directly to obtain any information which may be available under the terms of The Energy Performance of Buildings (Certificates and Inspections) (England and Wales) Regulations 2007 or the Home Report if in relation to a residential property in Scotland.
*This is the average speed from the provider with the fastest broadband package available at this postcode. The average speed displayed is based on the download speeds of at least 50% of customers at peak time (8pm to 10pm). Fibre/cable services at the postcode are subject to availability and may differ between properties within a postcode. Speeds can be affected by a range of technical and environmental factors. The speed at the property may be lower than that listed above. You can check the estimated speed and confirm availability to a property prior to purchasing on the broadband provider's website. Providers may increase charges. The information is provided and maintained by Decision Technologies Limited. **This is indicative only and based on a 2-person household with multiple devices and simultaneous usage. Broadband performance is affected by multiple factors including number of occupants and devices, simultaneous usage, router range etc. For more information speak to your broadband provider.
Map data ©OpenStreetMap contributors.
