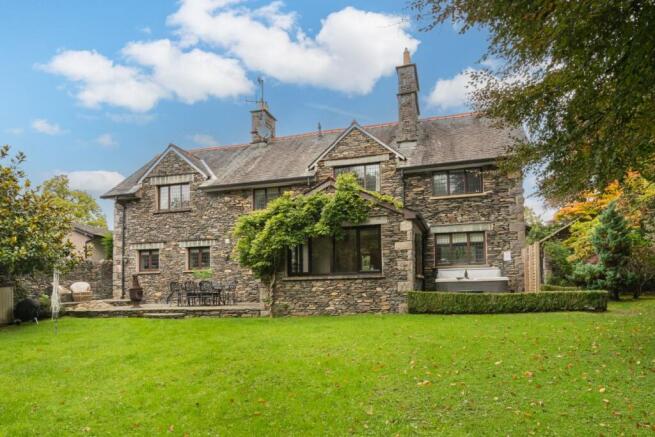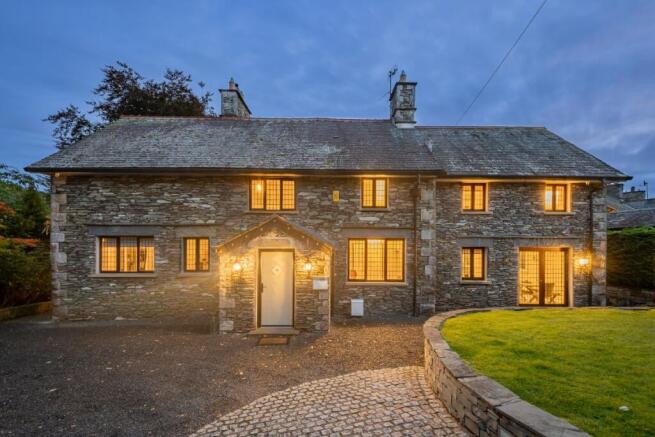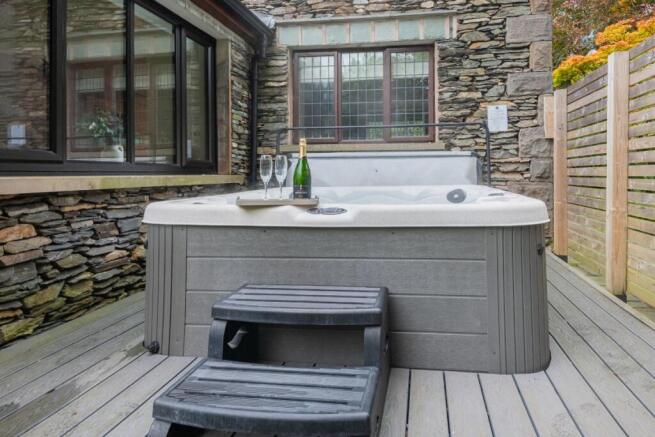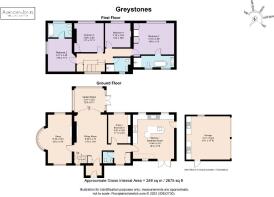Greystones, Cornbirthwaite Road, Windermere, LA23 1DJ

- PROPERTY TYPE
Detached
- BEDROOMS
4
- BATHROOMS
3
- SIZE
Ask agent
- TENUREDescribes how you own a property. There are different types of tenure - freehold, leasehold, and commonhold.Read more about tenure in our glossary page.
Freehold
Description
* 5 bedrooms / 3 bathrooms
* Built in 1925 by reputable local builders, G H Pattinson
* The exterior is built with Lakeland stone
* Freehold
* Original wood frame, double-glazed windows
* Successful holiday let
* Kitchen is bespoke (Tom Howley)
* Situated on Cornbirthwaite Road, a private residential area on the outskirts of Windermere village, within walking distance of the shops and amenities
Grounds:
* Shared private road
* Security gates to enter the drive
* Large, South facing, garden with a patio
* Gardener comes every 2 weeks
* Double garage plus space for 3-4 cars
Services:
* Mains gas, electricity, water, and drainage
* Good internet speed (Plusnet)
* Council tax band 'G' (currently paying business rates)
Tucked away along a private road, set behind high stone walls, hedges and tall wooden electric gates, Greystones is the ultimate Lakeland refuge, steeped in heritage and home comforts.
Pull through the secure gated entrance and along the block paved driveway, leading to a shingle parking area. Lawns and gardens are set behind low grey stone walls, with a detached Lakeland stone double garage. A handsome home of traditional Lakeland stone, Pattinson design, atop the garage sits a striking clock with weathervane finial.
Make your way to the delightful front porch, with its vaulted ceiling, where there is space to remove coats and boots. Tiled flooring runs through into the welcoming living room and hallway, where spotlighting above lifts this 1920s home into the 21st century. Cream tones to the walls lend the home a classic country feel inkeeping with its heritage. Stealing the scene is the impressive stone fireplace, within which an open fire is inset upon a black hearth.
Beyond, this room opens into the light and bright garden room, where a solid vaulted roof rises up, inset with a chandelier. An opulent space, there is ample room for a ten-seater dining table in here, perfect for festive feasting with a tall Christmas tree.In summer enjoy alfresco celebrations overlooking,and with direct access out to, the stone terrace and manicured garden beyond.
Returning to the entrance, turning right flow through to the kitchen, the heart of the home, where light beams in through leaded windows to the front and rear. Enjoy leisurely dining at the breakfast table. There are large selection of integrated appliances includes dishwasher, washing machine, tumble dryer, fridge-freezer, wine cooler, with a pull-out bin store set within the island, alongside a salad sink, inset within the remarkable, stunning bevelled edge granite worktop.
Cook up a feast for family and friends in the Falcon Range-style oven with gas burner hob set beneath an extractor hood. A high specification kitchen, storage space is in abundance, with French doors opening out to the garden and incredible views out over the private grounds.Fitted by Tom Howley Exquisite Bespoke Kitchens, each element of this kitchen is a joy to behold.
Returning through the kitchen to a central lobby area, note the built-in storage available, alongside a convenient downstairs cloakroom with wash basin and WC. A warm and welcoming home, Hive heating controls allow you to create the perfect ambient temperature even when away from home.
Accessible for all, downstairs discover a ground floor bedroom, tiled underfoot, with fitted storage builtin either side of the elegant black fireplace. Originally a snug lounge, this bedroom could easily serve as a playroom, office or lounge dependent upon your needs. Verdant views extend out over the perfectly private garden.
Continue across the lounge into a cosy TV lounge , where a curved bay window frames views out over the garden. Carpeted and cosy, this room also features an attractive ornamental fireplace with a gas fire.
Taking the stairs up from the entrance hall, pause on the turn to admire the view from the pretty leaded windows, framed in hardwood and imperceptibly double glazed throughout.
Turning left, next to a deep linen cupboard, sneak a peek at the sumptuous second bedroom. Spacious and serene with cream décor to the walls and ample space for a double bed and wardrobes, this cosily carpeted bedroom offers restorative views out over the rear garden to the woodland beyond from its ensuite bathroom. Tiles extend underfoot, gleaming in the light flowing in through the large leaded window.Featuring a roll top bath with shower head attachment alongside WC, a unique wash basin is set upon a wrought iron pedestal.
Returning along the landing, turn left to arrive at the third bedroom which contains a feature fireplace and fitted shelving. In the corner double doors open to reveal wardrobe space.
Across the way, serving both bedroom four and bedroom three, an elegantly tiled bathroom which features a large shower cubicle with overhead rainfall shower, wash basin and WC.
Continue along the landing to arrive at bedroom four, a light and bright double (no bedroom at Greystones compromises on space) with fitted wardrobes, and cream shades to the walls, a large window looks out over the garden, hedges and trees beyond.
Next, make your way into the master suite at the end of the landing, a bright and bountiful bedroom with a uniquely shaped high ceiling, peaked above the lattice leaded window which overlooks the lush lawn and garden below. Capacious in its proportions, there is ample space for a super-king-size bed alongside fitted wardrobes and drawers with a television inset into the cabinetry.
Freshen up in the ensuite, where large, spa-style tiles coat the walls and floor, and an enormous freestanding rolltop bathtub, with shower-head attachment, features alongside twin wash basins, and a separate shower. Enjoy an indulgent soak with a glass of fizz, watching your favourite shows on the television inset within the wall.
A constant source of pleasure from the indoors, step out into the garden from the dining room or kitchen, where a stone patio precedes a large swathe of lush lawn. Perfect for children and pets, this flat, enclosed garden is low maintenance with mature trees, one of which features its own tree swing. Shrubs including a variety of azaleas and rhododendrons add colour and texture to this traditional Lakeland Garden, where outcrops of rock add a picturesque element. Spring bulbs fill the garden with early seasonal colour, before the purple haze of wisteria billows around the windows of the garden room in early summer.
Behind the bottom hedge of the garden, behind it is a private woodland, which is protected by the Pattinson Trust.
Unseen from the road but for the roof, Greystones is a discreet, yet imposing home filled with character and finished to the highest specifications, in a convenient central location. Book your viewing today.
** For more photos and information, download the brochure on desktop. For your own hard copy brochure, or to book a viewing please call the team **
As prescribed by the Money Laundering Regulations 2017, we are by law required to conduct anti-money laundering checks on all potential buyers, and we take this responsibility very seriously. In line with HMRC guidelines, our trusted partner, Coadjute, will securely manage these checks on our behalf. A non-refundable fee of £47 + VAT per person (£120 + VAT if purchasing via a registered company) will apply for these checks, and Coadjute will handle the payment for this service. These anti-money laundering checks must be completed before we can send the memorandum of sale. Please contact the office if you have any questions in relation to this.
Council Tax Band: G
Tenure: Freehold
Brochures
Brochure- COUNCIL TAXA payment made to your local authority in order to pay for local services like schools, libraries, and refuse collection. The amount you pay depends on the value of the property.Read more about council Tax in our glossary page.
- Band: G
- PARKINGDetails of how and where vehicles can be parked, and any associated costs.Read more about parking in our glossary page.
- Garage,Driveway
- GARDENA property has access to an outdoor space, which could be private or shared.
- Front garden,Private garden,Rear garden,Terrace
- ACCESSIBILITYHow a property has been adapted to meet the needs of vulnerable or disabled individuals.Read more about accessibility in our glossary page.
- Ask agent
Greystones, Cornbirthwaite Road, Windermere, LA23 1DJ
Add an important place to see how long it'd take to get there from our property listings.
__mins driving to your place
Get an instant, personalised result:
- Show sellers you’re serious
- Secure viewings faster with agents
- No impact on your credit score
Your mortgage
Notes
Staying secure when looking for property
Ensure you're up to date with our latest advice on how to avoid fraud or scams when looking for property online.
Visit our security centre to find out moreDisclaimer - Property reference RS0393. The information displayed about this property comprises a property advertisement. Rightmove.co.uk makes no warranty as to the accuracy or completeness of the advertisement or any linked or associated information, and Rightmove has no control over the content. This property advertisement does not constitute property particulars. The information is provided and maintained by AshdownJones, The Lakes and Lune Valley. Please contact the selling agent or developer directly to obtain any information which may be available under the terms of The Energy Performance of Buildings (Certificates and Inspections) (England and Wales) Regulations 2007 or the Home Report if in relation to a residential property in Scotland.
*This is the average speed from the provider with the fastest broadband package available at this postcode. The average speed displayed is based on the download speeds of at least 50% of customers at peak time (8pm to 10pm). Fibre/cable services at the postcode are subject to availability and may differ between properties within a postcode. Speeds can be affected by a range of technical and environmental factors. The speed at the property may be lower than that listed above. You can check the estimated speed and confirm availability to a property prior to purchasing on the broadband provider's website. Providers may increase charges. The information is provided and maintained by Decision Technologies Limited. **This is indicative only and based on a 2-person household with multiple devices and simultaneous usage. Broadband performance is affected by multiple factors including number of occupants and devices, simultaneous usage, router range etc. For more information speak to your broadband provider.
Map data ©OpenStreetMap contributors.




