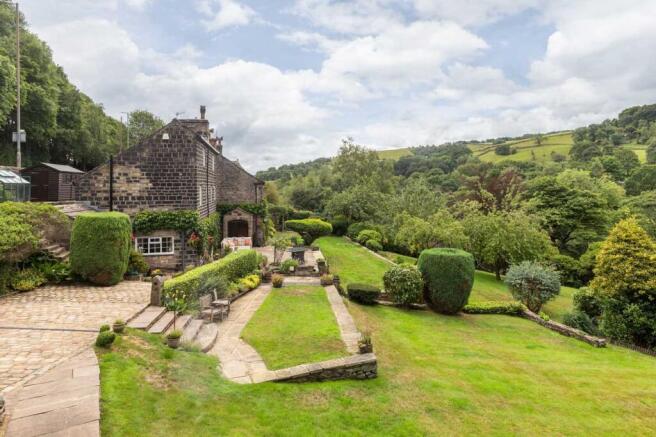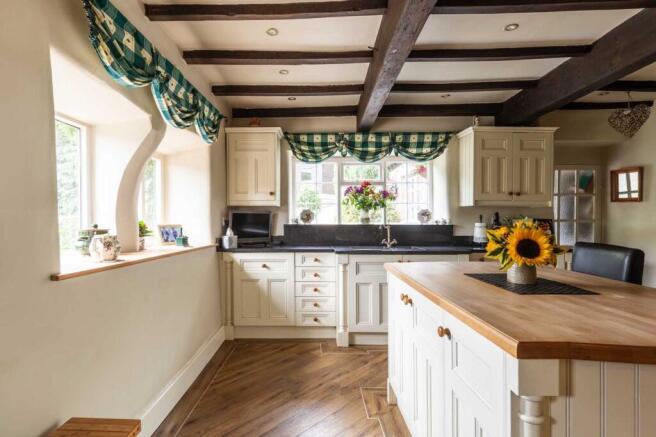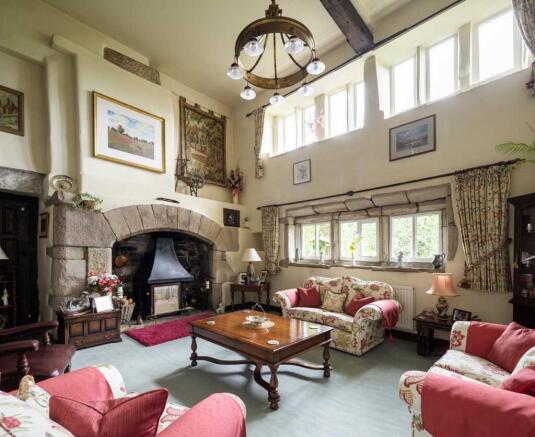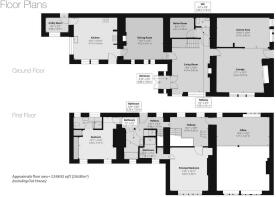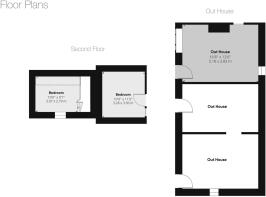
Stoney Springs House, Brearley, Halifax, West Yorkshire

- PROPERTY TYPE
Detached
- BEDROOMS
4
- BATHROOMS
3
- SIZE
2,549 sq ft
237 sq m
- TENUREDescribes how you own a property. There are different types of tenure - freehold, leasehold, and commonhold.Read more about tenure in our glossary page.
Freehold
Key features
- Private Yet Convenient Position
- Stone-Built Cottage with Attached Barn Offering Annexe Potential
- Detached Garage with Garden Store Below
- South & South-West Facing Tiered Landscaped Gardens
- Elevated Position with Stunning Views over Rochdale Canal & Calder Valley
- Peaceful Setting with Excellent Connectivity to Leeds & Manchester
- Approx 0.80 Acres in All
Description
Accommodation in Brief
Ground Floor
Kitchen | Utility Room | Dining Room | Boiler Room | WC | Living Room | Lounge with Library Area
First Floor
Principal Bedroom with En-Suite | Second Double Bedroom with En-Suite | Family Bathroom | Mezzanine Office / Study Area
Second Floor
Two Double Bedrooms
Externally
Driveway | Detached Double Garage | Detached Cottage with Attached Barn | Generous Patio Terrace | Landscaped Gardens | Shed | Greenhouse
The Property
Tucked privately behind wrought-iron gates and commanding an elevated position above the Rochdale Canal and River Calder, Stoney Springs House is a remarkable pre-Georgian property with origins dating to 1706. Once a row of four early-industrial weavers’ cottages, it was unified in the late 1970s to form a substantial detached property. Set within approximately 0.8 acres of south and south-west facing tiered gardens, the site also includes a detached garage with garden store beneath, along with a two-storey detached stone cottage and adjoining barn, offering considerable scope for development (subject to consents). Positioned close to commuter routes, it offers swift access to both Leeds and Manchester, making it ideal for those seeking seclusion without compromising connectivity.
Beyond the cobbled entrance and stone boundary walls, the arrangement of rooms hints at the building’s former life as four separate cottages, now unified with character and care. Original features are found throughout, from exposed beams and deep-set mullioned windows to carved stone fireplaces, oak doors and rustic flagstones.
The kitchen is a warm and well-appointed space, fitted with bespoke cabinetry, a central island, granite worktops, and a traditional gas-fired Aga set within a tiled surround. A Bosch electric oven and microwave are built-in for everyday use, and there is ample room for informal dining. The adjacent utility room includes both plumbing for laundry and an American-style fridge-freezer. The dining room lies directly beside the kitchen, with a solid oak floor and deep mullioned windows framing views over the sun terrace and gardens. Exposed ceiling timbers and a decorative fireplace define the space, combining natural light with the warmth of traditional materials.
At the centre of the property is a large sitting room, rich in texture and atmosphere, with exposed beams, carved stonework, and an open fireplace providing a natural focal point. A double wooden door opens from the sun terrace into a small porch, where a second pair of internal glazed doors lead into the room. This in turn flows into the dramatic lounge: a vaulted double-height space lit by tall clerestory windows, where a commanding stone chimney breast rises to the ceiling. Overlooking this room is a mezzanine-level office, offering a flexible workspace that retains visual connection with the room below. A further timber-beamed library area sits to one side, tucked into a more intimate corner, ideal for reading or study.
Upstairs, the first floor is arranged around a broad central landing and accommodates the principal bedroom suite, which includes built-in wardrobes and an en-suite shower room. A second double bedroom on this floor also benefits from its own en-suite, while elevated views from the bedrooms look out over the gardens and canal, stretching towards the rolling landscape of the Calder Valley. A stylish main bathroom with bath and walk-in shower completes the arrangement. The two second-floor bedrooms, full of character with sloped ceilings, exposed beams and dormer windows, offer charming guest or family accommodation.
Externally
The property stands in approximately 0.8 acres of landscaped grounds, designed to make the most of the south and south-west aspects. Lawned terraces step down gently towards the Rochdale Canal, which forms the bottom boundary. Subject to consents, there may be potential to create a private mooring with direct access to the national waterways network. From the upper terrace, stone steps and paved walkways wind between topiary, flowering borders, and ornamental planting towards a sheltered seating area beside the house.
There is gated off-road parking for multiple vehicles on a cobbled driveway and upper yard, along with a detached wood and stone-built garage with garden store below. A separate pedestrian gate leads to the house entrance. Beyond the house sits a two-storey detached cottage with an attached barn, formerly granted listed building consent for conversion into additional living space. This represents an opportunity for those seeking annexe accommodation, multigenerational living or high-quality holiday lets (subject to renewed permissions).
Local Information
Set within the picturesque Calder Valley, Luddendenfoot and the neighbouring hamlet of Brearley enjoy a peaceful rural setting with easy access to canal towpaths, woodland walks and open moorland. The area lies close to Hebden Bridge, Hardcastle Crags and the Pennine Way, while Halifax’s renowned cultural landmarks are just a short drive away.
Ideally positioned within walking distance of Luddenden village, Mytholmroyd and Hebden Bridge, the area offers scenic country and canal towpath walks, traditional pubs, local sports clubs and well-regarded primary schools. Nearby Hebden Bridge provides wine bars, independent shops, restaurants and regular outdoor markets. Railway stations at both Mytholmroyd (which has a large car park) and Hebden Bridge provide direct services to Leeds and Manchester. Everyday amenities, including a dentist and GP surgery, are available in Mytholmroyd, while a broader selection of shops, cafés, supermarkets and medical services can be found in Sowerby Bridge and Hebden Bridge. Halifax offers further amenities, including theatres, galleries and national retailers.
Schooling options include Luddendenfoot Academy, with additional primaries nearby such as Scout Road Academy and Midgley School. For secondary education, Ryburn Valley High School in Sowerby Bridge is the closest, while Halifax offers several selective and highly rated schools including The Crossley Heath School and North Halifax Grammar. Independent options such as Bradford Grammar and Rishworth School are also within reach.
Luddendenfoot and Brearley are well placed for commuters, with Mytholmroyd and Hebden Bridge stations just minutes away and regular connections to Leeds, Manchester, Bradford and Huddersfield. The A646 links easily to the M62, ensuring excellent road access to regional centres and beyond.
Approximate Mileages
Brearley 0.4 miles | Mytholmroyd 1.1 miles | Luddendenfoot 1.4 miles | Hebden Bridge 2.7 miles | Halifax 2.8 miles | Sowerby Bridge 3.2 miles | Leeds 21.5 miles | Manchester 28.1 miles
Services
The property is connected to mains electricity, gas and water, with gas-fired central heating and drainage via a private treatment plant.
Tenure
Freehold
Council Tax
Band E
Wayleaves, Easements & Rights of Way
The property is being sold subject to all existing wayleaves, easements and rights of way, whether or not specified within the sales particulars.
Agents Note to Purchasers
We strive to ensure all property details are accurate, however, they are not to be relied upon as statements of representation or fact and do not constitute or form part of an offer or any contract. All measurements and floor plans have been prepared as a guide only. All services, systems and appliances listed in the details have not been tested by us and no guarantee is given to their operating ability or efficiency. Please be advised that some information may be awaiting vendor approval.
Submitting an Offer
Please note that all offers will require financial verification including mortgage agreement in principle, proof of deposit funds, proof of available cash and full chain details including selling agents and solicitors down the chain. To comply with Money Laundering Regulations, we require proof of identification from all buyers before acceptance letters are sent and solicitors can be instructed.
Disclaimer
The information displayed about this property comprises a property advertisement. Finest Properties strives to ensure all details are accurate; however, they do not constitute property particulars and should not be relied upon as statements of fact or representation. All information is provided and maintained by Finest Properties.
Brochures
Brochure- COUNCIL TAXA payment made to your local authority in order to pay for local services like schools, libraries, and refuse collection. The amount you pay depends on the value of the property.Read more about council Tax in our glossary page.
- Band: E
- LISTED PROPERTYA property designated as being of architectural or historical interest, with additional obligations imposed upon the owner.Read more about listed properties in our glossary page.
- Listed
- PARKINGDetails of how and where vehicles can be parked, and any associated costs.Read more about parking in our glossary page.
- Yes
- GARDENA property has access to an outdoor space, which could be private or shared.
- Private garden
- ACCESSIBILITYHow a property has been adapted to meet the needs of vulnerable or disabled individuals.Read more about accessibility in our glossary page.
- Ask agent
Energy performance certificate - ask agent
Stoney Springs House, Brearley, Halifax, West Yorkshire
Add an important place to see how long it'd take to get there from our property listings.
__mins driving to your place
Get an instant, personalised result:
- Show sellers you’re serious
- Secure viewings faster with agents
- No impact on your credit score
Your mortgage
Notes
Staying secure when looking for property
Ensure you're up to date with our latest advice on how to avoid fraud or scams when looking for property online.
Visit our security centre to find out moreDisclaimer - Property reference 328c985e-a830-4990-aa36-2be6729f6ce5. The information displayed about this property comprises a property advertisement. Rightmove.co.uk makes no warranty as to the accuracy or completeness of the advertisement or any linked or associated information, and Rightmove has no control over the content. This property advertisement does not constitute property particulars. The information is provided and maintained by Finest, North East. Please contact the selling agent or developer directly to obtain any information which may be available under the terms of The Energy Performance of Buildings (Certificates and Inspections) (England and Wales) Regulations 2007 or the Home Report if in relation to a residential property in Scotland.
*This is the average speed from the provider with the fastest broadband package available at this postcode. The average speed displayed is based on the download speeds of at least 50% of customers at peak time (8pm to 10pm). Fibre/cable services at the postcode are subject to availability and may differ between properties within a postcode. Speeds can be affected by a range of technical and environmental factors. The speed at the property may be lower than that listed above. You can check the estimated speed and confirm availability to a property prior to purchasing on the broadband provider's website. Providers may increase charges. The information is provided and maintained by Decision Technologies Limited. **This is indicative only and based on a 2-person household with multiple devices and simultaneous usage. Broadband performance is affected by multiple factors including number of occupants and devices, simultaneous usage, router range etc. For more information speak to your broadband provider.
Map data ©OpenStreetMap contributors.
