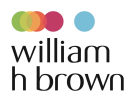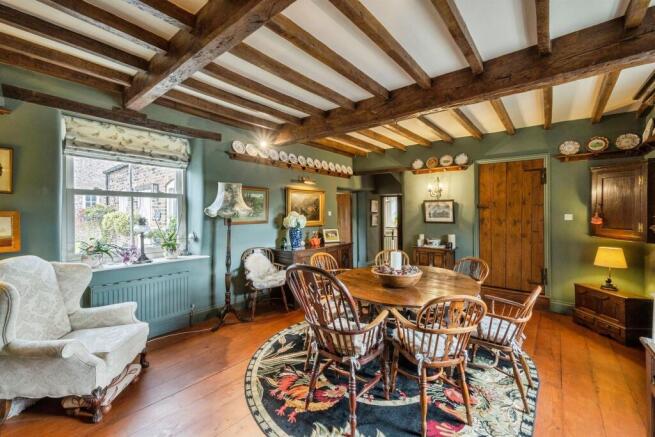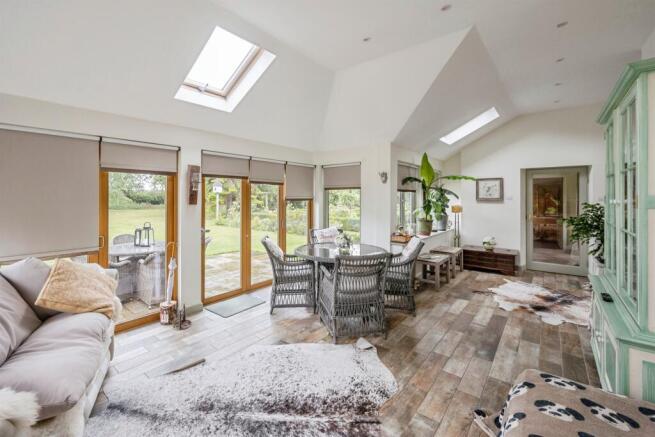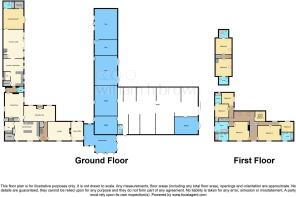Holme Lane, Holme, Doncaster

- PROPERTY TYPE
Detached
- BEDROOMS
9
- BATHROOMS
6
- SIZE
Ask agent
- TENUREDescribes how you own a property. There are different types of tenure - freehold, leasehold, and commonhold.Read more about tenure in our glossary page.
Freehold
Key features
- MAGNIFICENT DETACHED PERIOD FARMHOUSE WITH SUPERB KERB APPEAL (NOT LISTED)
- APPROXIMATELY 8- ARCES OF LANDSCAPED GROUNDS AND EQUESTRIAN LAND
- NINE BEDROOMS AND SEVEN BATHROOMS (INCLUDING SIX EN-SUITES)
- FARMHOUSE KITCHEN & GARDEN ROOM WITH UNDER FLOOR HEATING
- SELF-CONTAINED THREE BEDROOM ANNEXE WITH INDEPENDENT ACCESS
- ELECTRIC GATED ENTRANCE WITH SWEEPING COURTYARD APPROACH
- ORCHARD & KNOT GARDEN
- DETACHED TRIPLE GARAGE WITH SEPARATE DRIVEWAY
Description
SUMMARY
Holme Lane Farm is an exceptional country estate that exudes grandeur, history and sophistication with origins dating back over two centuries. The property has been meticulously renovated by the current custodians, blending its enchanting heritage with high-end contemporary living.
DESCRIPTION
The property offers a residence of rare calibre, offering over 8 acres of private grounds, formal gardens, equestrian facilities and a fully self-contained three bedroom annexe.
Entrance Porch
Accessed via double doors. A timber and glazed door.
Reception Hall 24' x 12' ( 7.32m x 3.66m )
A striking entrance space with timber flooring, exposed beams and courtyard views. An inviting space for formal greeting or entertaining with dual sash windows and radiator.
Lounge 17' 10" x 14' 10" ( 5.44m x 4.52m )
Elegant and timeless, this room enjoys a West facing sash window with formal garden outlook and features a traditional timber fireplace with slate insert. Period detailing includes picture rail, dado rail and radiator.
Snug 9' 5" x 15' 6" ( 2.87m x 4.72m )
A flexible reception space, currently used as a sitting area or office with a radiator, filled with natural light from two East and Westerly sash windows.
Garden Room 16' 11" x 12' 3" ( 5.16m x 3.73m )
A light-filled retreat glazed on two elevations, with South and Westerly facing double glazed bifolding doors to the garden, double glazed side sash windows and skylight windows. There are spotlights to the ceiling and views across the ornamental pond with underfloor heating throughout.
Country Kitchen 19' 3" x 14' 6" ( 5.87m x 4.42m )
A well-proportioned room benefiting from a bespoke range of painted oak base and eye level units incorporating granite surfaces, basket storage, pan hooks, wine racks, central island and storage cupboards. Doors access the pantry and utility room. Two Westerly facing sash window to the gardens. Delft rack. Exposed beams to the ceiling. Oil fired AGA oven. Belfast sink with mixer tap. Tiled splashbacks. Terracotta tiled floor.
Walk In Pantry
With stone and pine shelf storage and Terracotta floor tiling.
Utility Room 7' 3" x 13' 5" ( 2.21m x 4.09m )
Base and eye level units with granite work surfaces housing the sink with mixer tap. Plumbed for an automatic washing machine and dryer with sash window to the North and door to the garages and secondary driveway.
Dining Room 15' 8" x 22' 2" ( 4.78m x 6.76m )
A generous reception with beams, Delft rack, radiator, sash windows and a wood burning stove within a recessed stone fireplace. Its enclosed original cottage staircase offers secondary access to the first floor.
First Floor
The first floor is a showcase of space and elegance with two morning skylight windows and Easterly views with sash windows.
Principal Bedroom Suite One 15' 5" x 15' ( 4.70m x 4.57m )
A commanding room with Westerly sash window, decorative cast-iron fireplace and a luxury en-suite.
Luxury Ensuite One
Featuring a walk-in shower with body jets, basin and WC with Westerly facing sash window.
Bedroom Two 17' 10" x 11' 9" ( 5.44m x 3.58m )
A substantial double room with Westerly views, ornate fireplace and its own en-suite bathroom with garden view sash window and radiator.
En-Suite Bathroom Two
En-suite bathroom with Westerly facing sash window, bath, basin and WC.
Bedroom Three 10' 9" x 9' 7" ( 3.28m x 2.92m )
Double bedroom with a North facing sash window with walk-in wardrobe, radiator and en-suite shower.
En-Suite Shower Room Three
En-suite walk-in shower, basin and WC.
Bedroom Four 13' 3" x 8' 8" ( 4.04m x 2.64m )
Light-filled with South facing sash window, with courtyard outlook and radiator.
Bedroom Five 9' 1" x 10' 7" ( 2.77m x 3.23m )
Double bedroom with East facing sash window and radiator.
Bedroom Six / Dressing Room 10' 4" x 7' 9" ( 3.15m x 2.36m )
Roof Window with beams to the ceiling, eave storage and radiator.
House Bathroom
A magnificent traditional suite with freestanding claw-foot bath, high flush WC and basin with illuminated mirror, feature fireplace and sash window overlooking the North garden.
The Self-Contained Annexe
Designed to offer complete independence whilst remaining part of the estate, the annexe is ideal for multi-generational living, staff accommodation or guest hosting and potential holiday letting. This wing can function as a completely private dwelling or remain seamlessly integrated with the main residence providing access to two further bedrooms and benefiting from skylight windows.
Side Entrance
A solid timber door leads out to the Northern driveway. Door accesses W.C and self-contained annexe with tiled floor.
W.C
A white suite comprising of a wash hand basin and W.C. Window to the courtyard and a Skylight window.
Living Kitchen 16' 5" x 20' 8" ( 5.00m x 6.30m )
A spacious room with kitchen area, dining area and sitting area. An open doorway leads into the utility area. A stable timber and glazed door to the courtyard. Exposed beams to the ceiling. Windows to the courtyard and South. Ceramic tiled floor. The kitchen area benefits from base, drawer and eye level units incorporating timber surfaces housing the stainless steel sink and drainer unit with mixer tap with a breakfast bar. The integrated appliances include a CDA oven and electric hob with extractor above.
Utility Area
Plumbed for an automatic washing machine and dryer and housing for the central heating boiler. Window to the side and ceramic tiled floor.
Lounge 15' 8" x 22' 3" ( 4.78m x 6.78m )
A light room with sliding glazed doors leading out to the Southern courtyard. Recessed spotlights to the ceiling. A winding staircase leads to the first floor. Understairs storage cupboard.
Bedroom Seven 12' 7" x 12' 5" ( 3.84m x 3.78m )
A spacious room with views and doors opening South onto the courtyard and a skylight window. Benefiting from an en-suite bathroom and walk-in wardrobe.
Bedroom Eight 13' 5" x 12' 5" ( 4.09m x 3.78m )
A double room with a Velux window to the ceiling, open to the eaves with exposed beams and door accesses the en-suite bathroom.
En-Suite Bathroom Five
A white suite comprising of a corner bath with mixer tap and shower attachment, wash hand basin and a W.C. Benefiting from a chrome heated towel rail, roof window and a tile effect floor.
Bedroom Nine 13' 5" x 12' 5" ( 4.09m x 3.78m )
A further vaulted bedroom with exposed beams, eave storage, skylight window, a cupboard with hanging rail and access to en-suite shower room.
En-Suite Shower Room Six
En-suite with hand wash basin and WC.
Grounds/ Equestrian Facilities
Holme Lane Farm is a haven for equestrian enthusiasts, set within approximately 8 acres of formal gardens, grazing paddocks and equestrian infrastructure. From the moment you approach the estate through its electrically operated gates, the quality of Holme Lane Farm becomes immediately apparent. Double electric gates open onto a sweeping stone courtyard, framed by formal gardens, stone terraces and the architectural beauty of the residence itself. The limestone elevations, sash windows and slate rooflines instantly reflect the home's period pedigree. To the West, a knot garden bordered with box hedging and filled with roses introduces an air of stately refinement, while archways lead through to a manicured lawn and an exquisite well-stocked pond. To the North, a circular driveway and timber-framed car garage provides a grand sense of arrival for both residents and guests.
Stable Yard
Includes three traditional stables, seven Bradmore stables, tack room and further stores.
Two Storey Barn 100' x 20' ( 30.48m x 6.10m )
A versatile outbuilding with ground floor stabling and first floor storage, offering scope for conversion subject to relevant planning permissions.
All Weather Menage
Fully fenced and ideal for training and year-round riding.
Paddocks & Orchard
Well-drained grass paddocks alongside mature orchards and woodland pockets, creating both beauty and utility. The landscaped grounds are a particular highlight, blending formality and natural beauty. Features include the knot garden, orchard with heritage fruit trees, manicured lawns, and an ornamental duck pond fringed by reeds and lily pads.
Services & Tenure
Tenure: Freehold
Services: Mains electricity and water, oil-fired central heating, septic tank drainage, income generating P.V. system and solar thermal water heating
1. MONEY LAUNDERING REGULATIONS: Intending purchasers will be asked to produce identification documentation at a later stage and we would ask for your co-operation in order that there will be no delay in agreeing the sale.
2. General: While we endeavour to make our sales particulars fair, accurate and reliable, they are only a general guide to the property and, accordingly, if there is any point which is of particular importance to you, please contact the office and we will be pleased to check the position for you, especially if you are contemplating travelling some distance to view the property.
3. The measurements indicated are supplied for guidance only and as such must be considered incorrect.
4. Services: Please note we have not tested the services or any of the equipment or appliances in this property, accordingly we strongly advise prospective buyers to commission their own survey or service reports before finalising their offer to purchase.
5. THESE PARTICULARS ARE ISSUED IN GOOD FAITH BUT DO NOT CONSTITUTE REPRESENTATIONS OF FACT OR FORM PART OF ANY OFFER OR CONTRACT. THE MATTERS REFERRED TO IN THESE PARTICULARS SHOULD BE INDEPENDENTLY VERIFIED BY PROSPECTIVE BUYERS OR TENANTS. NEITHER SEQUENCE (UK) LIMITED NOR ANY OF ITS EMPLOYEES OR AGENTS HAS ANY AUTHORITY TO MAKE OR GIVE ANY REPRESENTATION OR WARRANTY WHATEVER IN RELATION TO THIS PROPERTY.
Brochures
PDF Property ParticularsFull Details- COUNCIL TAXA payment made to your local authority in order to pay for local services like schools, libraries, and refuse collection. The amount you pay depends on the value of the property.Read more about council Tax in our glossary page.
- Band: B
- PARKINGDetails of how and where vehicles can be parked, and any associated costs.Read more about parking in our glossary page.
- Yes
- GARDENA property has access to an outdoor space, which could be private or shared.
- Patio
- ACCESSIBILITYHow a property has been adapted to meet the needs of vulnerable or disabled individuals.Read more about accessibility in our glossary page.
- Ask agent
Holme Lane, Holme, Doncaster
Add an important place to see how long it'd take to get there from our property listings.
__mins driving to your place
Get an instant, personalised result:
- Show sellers you’re serious
- Secure viewings faster with agents
- No impact on your credit score
Your mortgage
Notes
Staying secure when looking for property
Ensure you're up to date with our latest advice on how to avoid fraud or scams when looking for property online.
Visit our security centre to find out moreDisclaimer - Property reference DCR125079. The information displayed about this property comprises a property advertisement. Rightmove.co.uk makes no warranty as to the accuracy or completeness of the advertisement or any linked or associated information, and Rightmove has no control over the content. This property advertisement does not constitute property particulars. The information is provided and maintained by William H. Brown, Doncaster. Please contact the selling agent or developer directly to obtain any information which may be available under the terms of The Energy Performance of Buildings (Certificates and Inspections) (England and Wales) Regulations 2007 or the Home Report if in relation to a residential property in Scotland.
*This is the average speed from the provider with the fastest broadband package available at this postcode. The average speed displayed is based on the download speeds of at least 50% of customers at peak time (8pm to 10pm). Fibre/cable services at the postcode are subject to availability and may differ between properties within a postcode. Speeds can be affected by a range of technical and environmental factors. The speed at the property may be lower than that listed above. You can check the estimated speed and confirm availability to a property prior to purchasing on the broadband provider's website. Providers may increase charges. The information is provided and maintained by Decision Technologies Limited. **This is indicative only and based on a 2-person household with multiple devices and simultaneous usage. Broadband performance is affected by multiple factors including number of occupants and devices, simultaneous usage, router range etc. For more information speak to your broadband provider.
Map data ©OpenStreetMap contributors.






