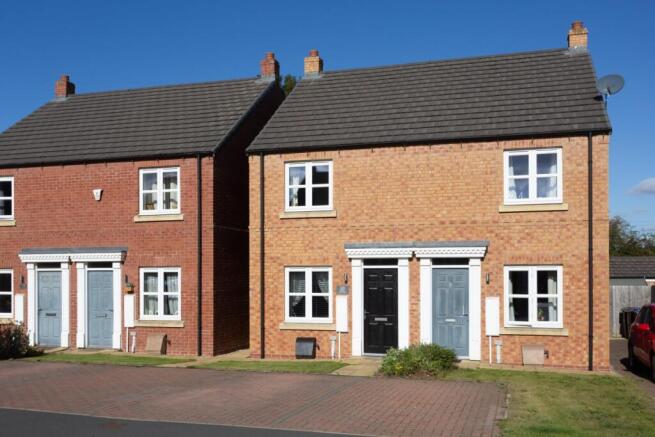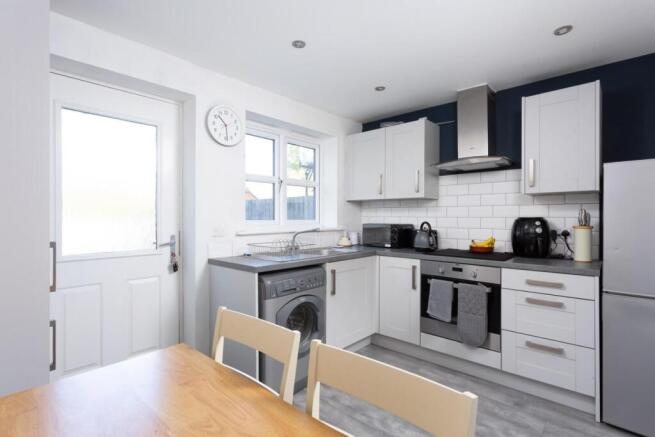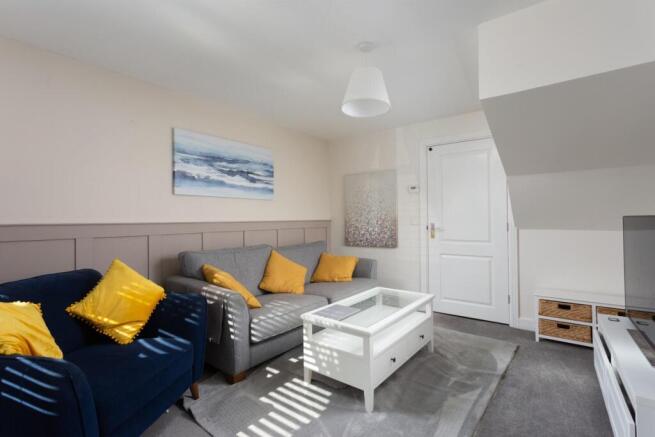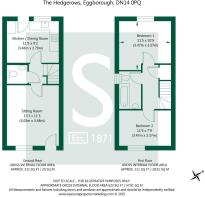
The Hedgerows, Eggborough

- PROPERTY TYPE
Semi-Detached
- BEDROOMS
2
- BATHROOMS
1
- SIZE
646 sq ft
60 sq m
- TENUREDescribes how you own a property. There are different types of tenure - freehold, leasehold, and commonhold.Read more about tenure in our glossary page.
Freehold
Key features
- Beautiful starter home
- 2 Double bedrooms
- Modern house bathroom
- Generous rear garden
- 2 Patio areas
- 3 Years remaining on the NHBC guarantee
- All mains services connected
- 2 Off street parking spaces
Description
Description - This beautifully presented property opens into a spacious lounge, thoughtfully designed to offer both comfort and versatility. A large double-glazed window allows natural light to flood the room, while a central heating radiator and TV aerial points provide all the practical touches needed for modern living.
The ground floor also features a generously sized cloakroom, fitted with a hand wash basin and low flush w.c., adding convenience to the home’s layout.
To the rear of the property lies a stylish kitchen diner, finished with light grey wall and base units, darker grey work surfaces and rich blue accents that create a contemporary feel. A full-height matching storage unit discreetly houses the gas central heating boiler, and the kitchen is complete with a stainless steel sink and drainer, four-ring gas hob with extractor hood, and electric oven. There is also space for a freestanding fridge freezer along with plumbing for a washing machine, making this an exceptionally practical space for everyday use as well as entertaining.
A turned staircase rises to a central landing which leads to two double bedrooms and the family bathroom. A large storage cupboard is conveniently positioned off the landing, providing excellent additional space. The master bedroom, set to the rear, offers a peaceful retreat with a TV point and room for a dressing table. Both bedrooms are well proportioned, each featuring a double-glazed casement window and central heating radiator.
The bathroom has been finished to a modern standard, with a panelled bath and shower over, complemented by contemporary grey tiling. A pedestal hand wash basin with mirrored storage above, a low flush w.c. and a chrome heated towel rail complete the room.
Externally, the property occupies a desirable position within the sought-after residential development known as The Oaks, built by Yorvik Homes.
Yorvik Homes are a well-established local North Yorkshire company and are highly regarded as a bespoke individual developer focusing on delivering high quality homes. Attention to detail is of particular importance to them, whether it is a modest starter home or an extensive family home. All the properties are individually designed to fulfill the customer’s expectations and offer high quality internal and external features as standard.
To the front, there is off-street parking for two vehicles together with a neat lawned garden, while a side pathway gives access to the rear. The rear garden is predominantly laid to lawn and enclosed on all sides by secure fencing. There is an extended the patio with attractive Indian grey slate immediately from the back of the house and a secondary raised patio towards the rear of the garden, creating two ideal space for outdoor dining, entertaining, or simply enjoying the afternoon sun.
The property benefits from gas central heating and has three years remaining on the NHBC new home guarantee. Representing an excellent opportunity for first-time buyers or a small family, this home combines style, comfort and practicality, and we strongly recommend an early inspection.
Viewings are strictly by appointment only.
Tenure: Freehold
Services/Utilities: Mains Gas, Electricity, Water and Sewerage are understood to be connected
Broadband Coverage: Up to 1800* Mbps download speed
EPC Rating: 83 (B)
Council Tax: North Yorkshire Band B
Current Planning Permission: No current valid planning permissions
Viewings: Strictly via the selling agent – Stephensons Estate Agents –
*Download speeds vary by broadband providers so please check with them before purchasing.
Agents Notes - Each dwelling within the development is subject to a mandatory annual service charge, paid by homeowners, which contributes towards the ongoing maintenance and administration of the development. Further details are available upon request from the selling agent.
Brochures
The Hedgerows, EggboroughBrochure- COUNCIL TAXA payment made to your local authority in order to pay for local services like schools, libraries, and refuse collection. The amount you pay depends on the value of the property.Read more about council Tax in our glossary page.
- Ask agent
- PARKINGDetails of how and where vehicles can be parked, and any associated costs.Read more about parking in our glossary page.
- Yes
- GARDENA property has access to an outdoor space, which could be private or shared.
- Yes
- ACCESSIBILITYHow a property has been adapted to meet the needs of vulnerable or disabled individuals.Read more about accessibility in our glossary page.
- Ask agent
The Hedgerows, Eggborough
Add an important place to see how long it'd take to get there from our property listings.
__mins driving to your place
Get an instant, personalised result:
- Show sellers you’re serious
- Secure viewings faster with agents
- No impact on your credit score
Your mortgage
Notes
Staying secure when looking for property
Ensure you're up to date with our latest advice on how to avoid fraud or scams when looking for property online.
Visit our security centre to find out moreDisclaimer - Property reference 34160102. The information displayed about this property comprises a property advertisement. Rightmove.co.uk makes no warranty as to the accuracy or completeness of the advertisement or any linked or associated information, and Rightmove has no control over the content. This property advertisement does not constitute property particulars. The information is provided and maintained by Stephensons, Selby. Please contact the selling agent or developer directly to obtain any information which may be available under the terms of The Energy Performance of Buildings (Certificates and Inspections) (England and Wales) Regulations 2007 or the Home Report if in relation to a residential property in Scotland.
*This is the average speed from the provider with the fastest broadband package available at this postcode. The average speed displayed is based on the download speeds of at least 50% of customers at peak time (8pm to 10pm). Fibre/cable services at the postcode are subject to availability and may differ between properties within a postcode. Speeds can be affected by a range of technical and environmental factors. The speed at the property may be lower than that listed above. You can check the estimated speed and confirm availability to a property prior to purchasing on the broadband provider's website. Providers may increase charges. The information is provided and maintained by Decision Technologies Limited. **This is indicative only and based on a 2-person household with multiple devices and simultaneous usage. Broadband performance is affected by multiple factors including number of occupants and devices, simultaneous usage, router range etc. For more information speak to your broadband provider.
Map data ©OpenStreetMap contributors.






