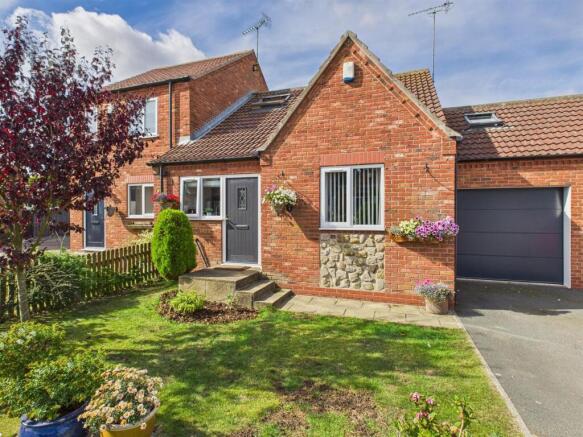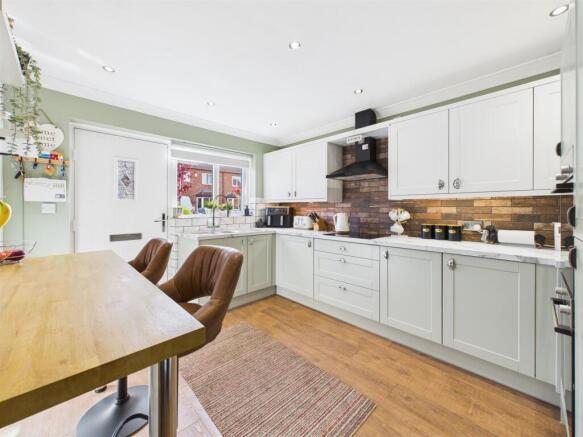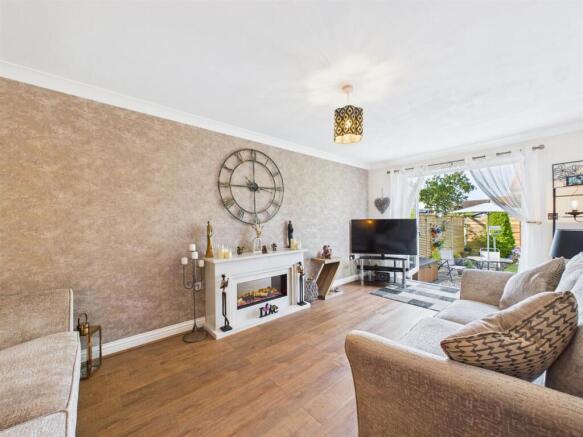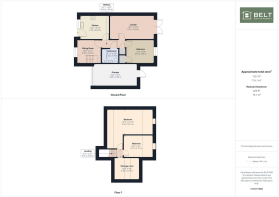The Courtyard, Skipsea, Driffield

- PROPERTY TYPE
Semi-Detached Bungalow
- BEDROOMS
3
- BATHROOMS
1
- SIZE
Ask agent
- TENUREDescribes how you own a property. There are different types of tenure - freehold, leasehold, and commonhold.Read more about tenure in our glossary page.
Freehold
Key features
- Semi-detached dormer bungalow
- Three double bedrooms
- Modern kitchen
- Sitting room
- Spacious lounge
- Modern bathroom
- Storage room
- Enclosed garden
- Driveway & Garage
- Skipsea village
Description
Welcome to the village of Skipsea, this semi detached dormer bungalow offers a perfect blend of modern living and charming rural surroundings.
With three well-proportioned bedrooms, two inviting reception rooms and a modern kitchen/diner this property is deceptively spacious and must be viewed to be fully appreciated.
The bungalow has been modernised throughout and boasts a newly fitted kitchen/diner and bathroom, ensuring that you can enjoy contemporary amenities in a stylish setting.
The recent upgrades also include new flooring and lighting, enhance the overall appeal of the home.
The installation new doors and windows in 2024 promises improved energy efficiency.
The property benefits from an air source heat pump, providing efficient heating and contributing to a sustainable lifestyle.
Skipsea is ideally situated between the historic town of Beverley and the popular coastal resort of Bridlington, offering a wealth of amenities and attractions. The village itself boasts a school, a post office, a general store, a café, a hairdresser, and a welcoming pub, ensuring that all your daily needs are met within easy reach. For those who enjoy the outdoors, there are extensive walking and cycling routes that begin right in the village, and Skipsea Golf Course is just a stone's throw away to the south.
Located towards the end of a quiet residential cul-de-sac, this bungalow provides a peaceful retreat while still being close to the village centre.
Don’t miss the chance to make this lovely bungalow your new home.
Entrance: - Composite door leads directly into the kitchen.
Kitchen: - 3.73m x 3.02m (12'2" x 9'10") - Fitted with a range of modern base and wall units, breakfast bar, under cupboard lighting, stainless steel one and a half sink unit, electric double oven and hob with extractor over. Part wall tiled, integrated fridge/freezer, upvc double glazed window and central heating radiator.
Inner Hall: - Built in storage cupboard housing air source heat pump.
Sitting Room: - 3.06m x 2.94m (10'0" x 9'7") - A front facing room, upvc double glazed window, central heating radiator and staircase to the first floor.
Lounge: - 5.67m x 3.06m (18'7" x 10'0") - A spacious rear facing room, modern electric fire, central heating radiator and upvc double glazed french doors onto the rear garden.
Bedroom: - 3.59m x 2.96m (11'9" x 9'8") - A rear facing double room currently used as a dining room, built in storage cupboard, upvc double glazed window and central heating radiator.
Bathroom: - 2.13m x 1.75m (6'11" x 5'8") - Comprises a modern suite, walk in shower with plumbed in shower, wc and wash hand basin with vanity unit. Wall tiled, shower panelling, LED mirror, extractor and composite ladder radiator.
First Floor: -
Bedroom: - 5.97m x 3.31m (19'7" x 10'10") - A double aspect room, built in wardrobes, access to the eaves, thee velux windows and two central heating radiators.
Bedroom: - 3.77m x 2.77m (12'4" x 9'1") - A rear facing double room, two velux windows and central heating radiator.
Storage Room: - 3.28m x 2.75m (10'9" x 9'0") - A front facing room and velux window.
Exterior: - To the front of the property is open plan garden with lawn and private driveway for parking leading to the garage.
Garden: - To the rear of he property is a sunny fenced garden. Paved patio to lawn with borders of shrubs and bushes.
Garage: - 5.58m x 2.80m (18'3" x 9'2") - Electric door, power, lighting and upvc double glazed door onto the rear garden.
Notes: - Council tax band: B
Purchase Procedure - On acceptance of any offer in order to comply with current Money Laundering Regulations we will need to see both I.D and proof of funds before we can progress with the sale and send the memorandum of sale.
General Notes: - All measurements are approximate and are not intended for carpet dimensions etc. Nicholas Belt (Estate Agency) Ltd have not tested any gas or electrical heating systems, individual heaters, appliances, showers, glazed units, alarms etc. Therefore purchasers should satisfy themselves that any such item is in working order by means of a survey, inspection etc before entering into any legal commitment. PURCHASE PROCEDURE: If after viewing the above property you wish to purchase please contact our office where the staff will be pleased to answer any queries and record your interest. This should be done before contacting any Building Society, Bank, Solicitor or Surveyor. Any delay may result in the property being sold to another interested party and valuation fees and legal expenses are then incurred unnecessarily.
Brochures
The Courtyard, Skipsea, DriffieldBrochureBrochure- COUNCIL TAXA payment made to your local authority in order to pay for local services like schools, libraries, and refuse collection. The amount you pay depends on the value of the property.Read more about council Tax in our glossary page.
- Band: B
- PARKINGDetails of how and where vehicles can be parked, and any associated costs.Read more about parking in our glossary page.
- Yes
- GARDENA property has access to an outdoor space, which could be private or shared.
- Yes
- ACCESSIBILITYHow a property has been adapted to meet the needs of vulnerable or disabled individuals.Read more about accessibility in our glossary page.
- Ask agent
The Courtyard, Skipsea, Driffield
Add an important place to see how long it'd take to get there from our property listings.
__mins driving to your place
Get an instant, personalised result:
- Show sellers you’re serious
- Secure viewings faster with agents
- No impact on your credit score
Your mortgage
Notes
Staying secure when looking for property
Ensure you're up to date with our latest advice on how to avoid fraud or scams when looking for property online.
Visit our security centre to find out moreDisclaimer - Property reference 34160706. The information displayed about this property comprises a property advertisement. Rightmove.co.uk makes no warranty as to the accuracy or completeness of the advertisement or any linked or associated information, and Rightmove has no control over the content. This property advertisement does not constitute property particulars. The information is provided and maintained by Belt Estate Agency, Bridlington. Please contact the selling agent or developer directly to obtain any information which may be available under the terms of The Energy Performance of Buildings (Certificates and Inspections) (England and Wales) Regulations 2007 or the Home Report if in relation to a residential property in Scotland.
*This is the average speed from the provider with the fastest broadband package available at this postcode. The average speed displayed is based on the download speeds of at least 50% of customers at peak time (8pm to 10pm). Fibre/cable services at the postcode are subject to availability and may differ between properties within a postcode. Speeds can be affected by a range of technical and environmental factors. The speed at the property may be lower than that listed above. You can check the estimated speed and confirm availability to a property prior to purchasing on the broadband provider's website. Providers may increase charges. The information is provided and maintained by Decision Technologies Limited. **This is indicative only and based on a 2-person household with multiple devices and simultaneous usage. Broadband performance is affected by multiple factors including number of occupants and devices, simultaneous usage, router range etc. For more information speak to your broadband provider.
Map data ©OpenStreetMap contributors.




