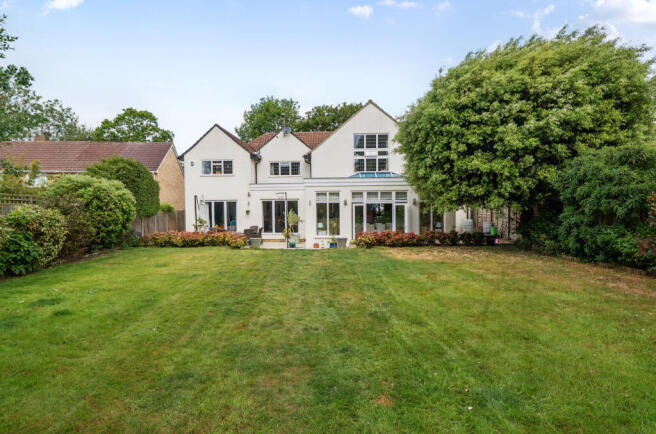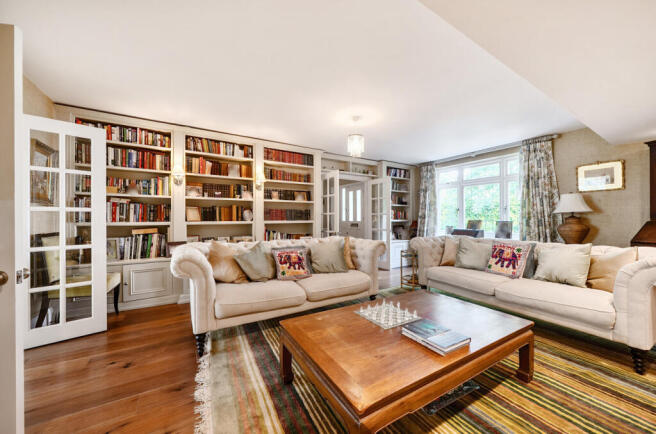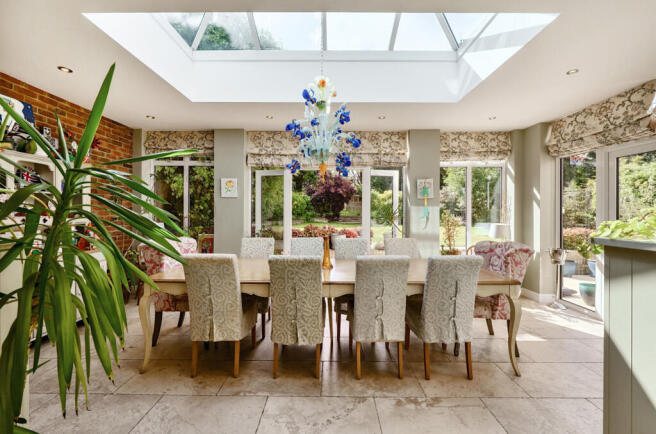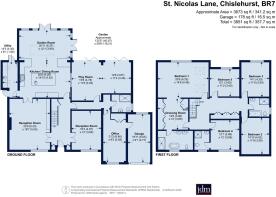
5 bedroom detached house for sale
St. Nicolas Lane, Chislehurst, Kent, BR7

- PROPERTY TYPE
Detached
- BEDROOMS
5
- BATHROOMS
4
- SIZE
3,851 sq ft
358 sq m
- TENUREDescribes how you own a property. There are different types of tenure - freehold, leasehold, and commonhold.Read more about tenure in our glossary page.
Freehold
Key features
- Exceptionally presented
- Close to 4,000 sq foot of flexible accommodation
- Potential to extend into the loft
- Large secluded gardens
- Sought after location
Description
The property has been thoughtfully updated throughout by the current owners, who have created a truly special home with a wonderful sense of flow and light. Beautifully presented throughout, this elegant home blends contemporary design with versatile living spaces.
Upon entering, you are greeted by a spacious and welcoming hallway that sets the tone for the rest of the home—bright, refined, and finished to an exacting standard.
At the heart of the house is a stunning open-plan kitchen and dining area, designed for both daily living and stylish entertaining. The space is bathed in natural light thanks to an elegant orangery-style roof over the dining area, while the sleek central island with breakfast bar adds both function and a sociable focal point.
The kitchen flows beautifully into the adjoining rooms, with double doors leading to the formal sitting room and discreet sliding pocket doors opening into the playroom/games/TV room—offering both open-plan living and the option for privacy when needed. The impressive games/play/TV room is a real feature of the home. Generously proportioned and thoughtfully designed, it includes bespoke built-in cabinetry for media, books, and storage, making it a practical and inviting family space. Full-width bi-folding doors open directly onto the garden. Whether used as a games room, cinema room, or informal family lounge, it offers a great, flexible space.
Additional ground floor highlights include a dedicated home office, a second reception room ideal for a snug or reading room. Also to the ground floor is a light-filled utility room with direct garden access and ground floor shower room with walk-in shower.
The first floor accommodation is all accessed off the spacious landing which features a range of bespoke fitted units for storage. The master bedroom suite is truly exceptional, featuring a dramatic vaulted ceiling that enhances the sense of scale and light. A dedicated dressing area offers extensive fitted wardrobes, providing both style and functionality. The en-suite bathroom is beautifully appointed, complete with a freestanding bath, separate shower, and elegant vanity unit with "his and hers" sinks.
Four further well-proportioned bedrooms provide flexibility for family and guests. One bedroom features an en-suite shower room. The remaining three bedrooms share access to the family bathroom with separate bath and walk-in shower.
The property also benefits from a recently expired planning permission to convert the loft, offering scope for further accommodation if required without compromising the existing layout. These plans have been re-submitted to Bromley Council for approval.
Externally, generous, mature grounds provide both privacy and an idyllic setting. To the rear, a large paved terrace extends across the back of the house, offering the perfect space for outdoor entertaining.
The garden is mainly laid to lawn, framed by established planting and mature trees, creating a peaceful, secluded atmosphere with plenty of space for children to play or to add further landscaping features if desired.
The area is well served by several excellent schools, the award winning Breaside is within close proximity and Bullers Wood, Scotts Park, Farringtons, Babington House, Bickley Park, and Bromley High School are also nearby. St Nicholas Lane is located is a short distance from Elmstead Woods Station, offering excellent links into London Bridge, Charing Cross and Cannon Street.
Locally lifestyle and leisure are well catered for with some excellent golf courses, various health and leisure clubs along with many other sports including tennis, cricket and horse riding plus parks, commons and woodlands.
Broadband and Mobile Coverage
For broadband and mobile phone coverage at the property in question please visit: checker.ofcom.org.uk/en-gb/broadband-coverage and checker.ofcom.org.uk/en-gb/mobile-coverage respectively.
IMPORTANT NOTE TO POTENTIAL PURCHASERS:
We endeavour to make our particulars accurate and reliable, however, they do not constitute or form part of an offer or any contract and none is to be relied upon as statements of representation or fact and a buyer is advised to obtain verification from their own solicitor or surveyor.
Brochures
Particulars- COUNCIL TAXA payment made to your local authority in order to pay for local services like schools, libraries, and refuse collection. The amount you pay depends on the value of the property.Read more about council Tax in our glossary page.
- Band: G
- PARKINGDetails of how and where vehicles can be parked, and any associated costs.Read more about parking in our glossary page.
- Garage
- GARDENA property has access to an outdoor space, which could be private or shared.
- Yes
- ACCESSIBILITYHow a property has been adapted to meet the needs of vulnerable or disabled individuals.Read more about accessibility in our glossary page.
- Ask agent
St. Nicolas Lane, Chislehurst, Kent, BR7
Add an important place to see how long it'd take to get there from our property listings.
__mins driving to your place
Get an instant, personalised result:
- Show sellers you’re serious
- Secure viewings faster with agents
- No impact on your credit score
Your mortgage
Notes
Staying secure when looking for property
Ensure you're up to date with our latest advice on how to avoid fraud or scams when looking for property online.
Visit our security centre to find out moreDisclaimer - Property reference BRO250190. The information displayed about this property comprises a property advertisement. Rightmove.co.uk makes no warranty as to the accuracy or completeness of the advertisement or any linked or associated information, and Rightmove has no control over the content. This property advertisement does not constitute property particulars. The information is provided and maintained by jdm, Chislehurst. Please contact the selling agent or developer directly to obtain any information which may be available under the terms of The Energy Performance of Buildings (Certificates and Inspections) (England and Wales) Regulations 2007 or the Home Report if in relation to a residential property in Scotland.
*This is the average speed from the provider with the fastest broadband package available at this postcode. The average speed displayed is based on the download speeds of at least 50% of customers at peak time (8pm to 10pm). Fibre/cable services at the postcode are subject to availability and may differ between properties within a postcode. Speeds can be affected by a range of technical and environmental factors. The speed at the property may be lower than that listed above. You can check the estimated speed and confirm availability to a property prior to purchasing on the broadband provider's website. Providers may increase charges. The information is provided and maintained by Decision Technologies Limited. **This is indicative only and based on a 2-person household with multiple devices and simultaneous usage. Broadband performance is affected by multiple factors including number of occupants and devices, simultaneous usage, router range etc. For more information speak to your broadband provider.
Map data ©OpenStreetMap contributors.








