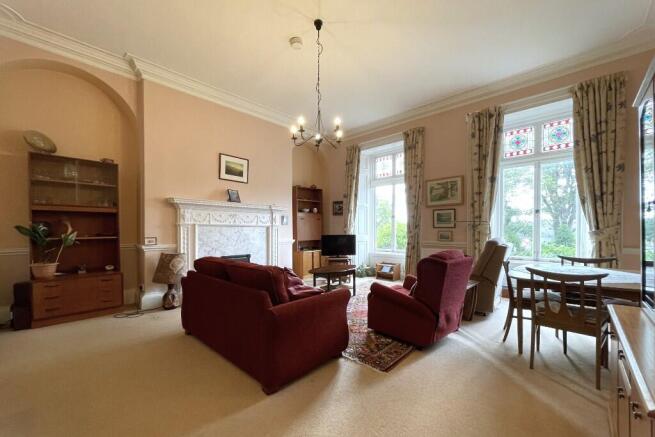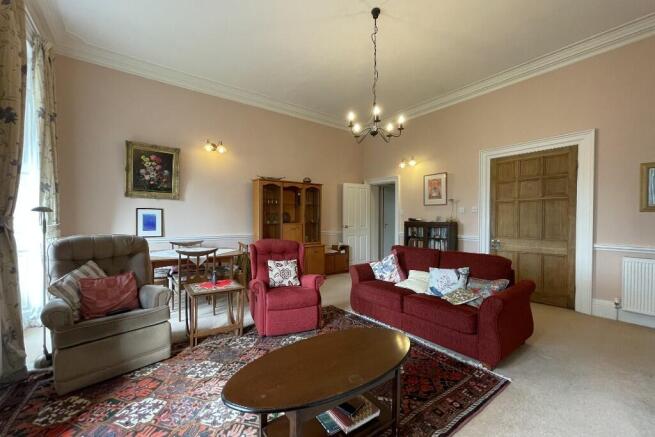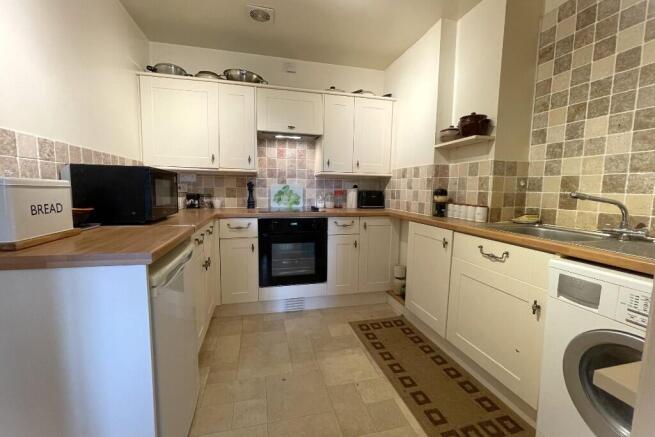Flat 1, 16 St. Hildas Terrace, Whitby, North Yorkshire, YO21

- PROPERTY TYPE
Ground Flat
- BEDROOMS
1
- SIZE
Ask agent
Key features
- Chain Free
- Ground Floor Apartment
- Beautiful Stained Glass Windows
- Close To The Town Centre
- Spacious Rooms
- Set Within A Georgian Listed Building
Description
Converted to apartments in the late 1980s, Pannett View is a substantial, Grade II listed, Georgian building overlooking the town's Pannett Park, within an easy walk of the town centre. The property was formerly a house and lies within St Hilda's Terrace, one of the most prestigious addresses in the town.
Although the property has a garden and principal door on the south facing front of the property, access is usually gained from the street at the rear where a gate opens into a communal yard.
The front door opens into a good sized reception hall with post boxes for each of the 5 flats in the building and an inner door leading through into a central hallway with ornate cornice and archway, a period staircase to the upper floors and the front door with fanlight over leading out onto steps down into the front garden.
The door to flat 1 lies off the main hallway and opens into ...
Entrance hall with doors off to the bedroom, shower room and living rooms.
The living room is a generously proportioned reception space, comfortably large enough to offer both seating and dining areas.
The high ceilings add to the period charm with ornate cornicing and panelled windows overlooking the gardens with ornate leadwork and coloured glass. The focal point of the room is a broad period fireplace which now has a marbled inner with a position for an electric fire unit. From here a broad oak panelled door leads through into ....
Kitchen - fitted with a contemporary suite of cream coloured shaker style cabinets. The kitchen has part tiled walls and laminate worktops. Fittings include a stainless steel sink unit, a electric oven with hob and concealed extractor fan. There are spaces for an under-counter fridge and automatic washing machine. Part tiled walls, extractor fan.
Bedroom - the flat's one bedroom lies at the rear of the building and is a generous double size with a row of built in wardrobes and a splendid curved bay window with three window panes, each with ornately painted glass features and folding original window shutters.
The room has some of the finest moulded plasterwork we have ever seen around the cornicing and window reaveal. Hatches give access to a large, recessed storage void over the kitchen and shower room.
Shower Room - fitted with a modern white suite the shower room includes a quadrant, glazed cubicle with thermostatic shower fitment, a pedestal wash basin, a bidet and a low flush WC. Towel radiator and extractor fan.
The apartment oozes period character and is fortunate to have retained a good many period details such as the panelled windows with shutters, period panelled doors, ornate cornicing and architraves. This really does have a feeling of grandeur for such a modestly scaled home.
On the first floor of the building there is a communal storage room, for box storage, shared with the other property owners in the building.
Outside
The property has a communal rear yard with bin store.
The main gardens lie at the front of the building and are south facing, accessible from the main front door off the communal hallway. Steps descend to a lawned garden with a bench, fringe by trees and shrubs with a wall to the east. The gardens are terraced to an elevated level above the street for privacy and a gate and steps exit towards the park.
GENERAL REMARKS & STIPULATIONS
Viewing: Viewings by appointment. All interested parties should discuss any specific issues that might affect their interest, with the agent's office prior to travelling or making an appointment to view this property.
Directions: From R & S offices, head on foot up Brunswick Street, turning left onto Flowergate. No 1 is the ground floor flat on the left hand side.
Services: The property is connected to mains water, electricity gas and drainage. Heating is provided by an Ideal combi style gas boiler.
Council Tax: Band 'A' approx. £1,612 payable for 2025-26. North Yorkshire Council. Tel .
Planning: The property is a grade II listed building and lies within a designated conservation area.
Tenure: Leasehold. 999 years from 15 May 1989. The owner has a share of the freehold and there is a service charge, currently £720 per annum. There are 5 flats in the building.
The lease prohibits holiday letting and pets are only allowed with permission.
Post Code: YO21 3AE
IMPORTANT NOTICE
Richardson and Smith have prepared these particulars in good faith to give a fair overall view of the property based on their inspection and information provided by the vendors. Nothing in these particulars should be deemed to be a statement that the property is in good structural condition or that any services or equipment are in good working order as these have not been tested. Purchasers are advised to seek their own survey and legal advice.
Brochures
Brochure- COUNCIL TAXA payment made to your local authority in order to pay for local services like schools, libraries, and refuse collection. The amount you pay depends on the value of the property.Read more about council Tax in our glossary page.
- Ask agent
- PARKINGDetails of how and where vehicles can be parked, and any associated costs.Read more about parking in our glossary page.
- Ask agent
- GARDENA property has access to an outdoor space, which could be private or shared.
- Communal garden
- ACCESSIBILITYHow a property has been adapted to meet the needs of vulnerable or disabled individuals.Read more about accessibility in our glossary page.
- Ask agent
Flat 1, 16 St. Hildas Terrace, Whitby, North Yorkshire, YO21
Add an important place to see how long it'd take to get there from our property listings.
__mins driving to your place
Get an instant, personalised result:
- Show sellers you’re serious
- Secure viewings faster with agents
- No impact on your credit score
Your mortgage
Notes
Staying secure when looking for property
Ensure you're up to date with our latest advice on how to avoid fraud or scams when looking for property online.
Visit our security centre to find out moreDisclaimer - Property reference 16StHildasTerraceFlat1. The information displayed about this property comprises a property advertisement. Rightmove.co.uk makes no warranty as to the accuracy or completeness of the advertisement or any linked or associated information, and Rightmove has no control over the content. This property advertisement does not constitute property particulars. The information is provided and maintained by Richardson & Smith, Whitby. Please contact the selling agent or developer directly to obtain any information which may be available under the terms of The Energy Performance of Buildings (Certificates and Inspections) (England and Wales) Regulations 2007 or the Home Report if in relation to a residential property in Scotland.
*This is the average speed from the provider with the fastest broadband package available at this postcode. The average speed displayed is based on the download speeds of at least 50% of customers at peak time (8pm to 10pm). Fibre/cable services at the postcode are subject to availability and may differ between properties within a postcode. Speeds can be affected by a range of technical and environmental factors. The speed at the property may be lower than that listed above. You can check the estimated speed and confirm availability to a property prior to purchasing on the broadband provider's website. Providers may increase charges. The information is provided and maintained by Decision Technologies Limited. **This is indicative only and based on a 2-person household with multiple devices and simultaneous usage. Broadband performance is affected by multiple factors including number of occupants and devices, simultaneous usage, router range etc. For more information speak to your broadband provider.
Map data ©OpenStreetMap contributors.






