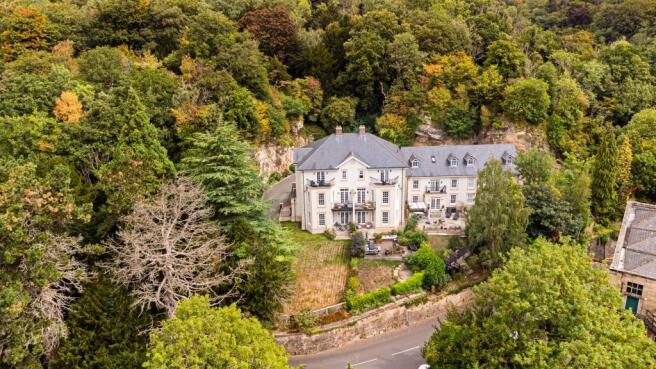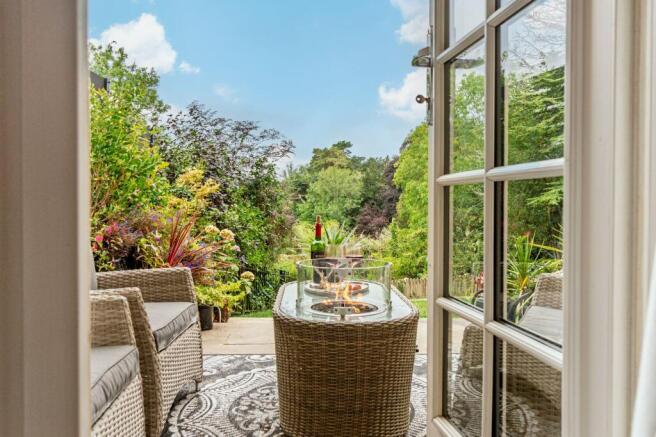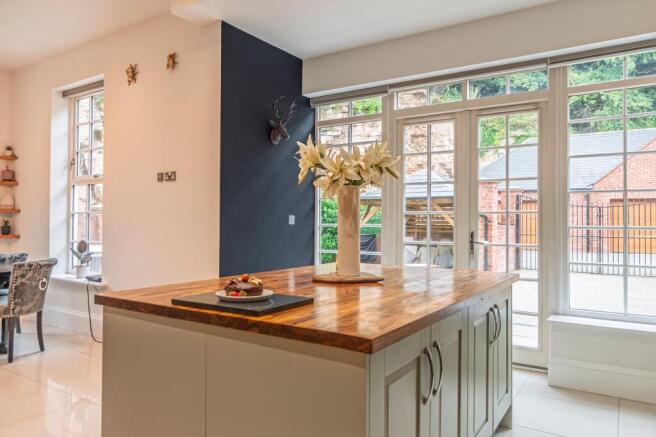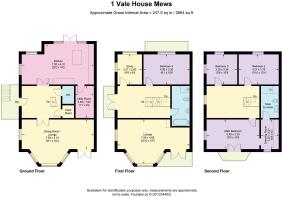New Year. New Beginnings at No.1 Vale House Mews...

- PROPERTY TYPE
Semi-Detached
- BEDROOMS
4
- BATHROOMS
3
- SIZE
2,799 sq ft
260 sq m
- TENUREDescribes how you own a property. There are different types of tenure - freehold, leasehold, and commonhold.Read more about tenure in our glossary page.
Freehold
Key features
- Guide Price £600k to £650k
- A Home with a Story – Italianate villa originally built over a century ago, rebuilt 15 years ago to combine historic charm with modern luxury.
- Located in Pleasley Vale, surrounded by dramatic rock faces, ancient woodland, and a rich Ice Age history incl. A Woolly Mammoth!
- Electric gates, sweeping driveway, woodland approach, and a striking stone façade with arched doorway and balconies
- 3 Reception Rooms with High ceilings with Italian cornicing, multiple tall sash windows, and direct access to a private terrace and garden, blending elegance with comfort
- One of 5 bedrooms - The Prinipal Suite - A serene top-floor haven with its own balcony, dressing room, and spa-like ensuite for luxurious everyday living
- Grand hallway with curved staircase, glittering chandeliers, cornicing, architraving, and underfloor heating throughout the ground floor
- Bright and welcoming kitchen with bespoke sage cabinetry, high-spec Neff appliances, creating the perfect hub for cooking, conversation, and entertaining.
Description
1 Vale House Mews
Outgang Lane, Pleasley Vale, Mansfield, NG19 8RQ
A Home with a Story
Some homes are simply houses. 1 Vale House Mews is far more, where history, landscape, and architecture come together to create something unforgettable.
In Pleasley Vale, towering rock faces rise from the woodland, and at their base, discoveries from the Ice Age, including a Woolly Mammoth, hint at the deep history of the land.
Against this backdrop, William Holland, a Mill Master with a love for Italian architecture, built his villa over a century ago. Grand arched doorways, elegant balconies, and exquisite detailing brought Mediterranean charm to Derbyshire.
Fifteen years ago, the house was lovingly rebuilt, blending Italianate elegance with modern comfort. Today, it feels both inspiring and welcoming, immediately at home.
Approach & Entrance
Your journey begins the moment the secure electric gates open, as the driveway curves through woodland, sunlight dappled through the trees. The house gradually reveals itself, a striking Italian-inspired façade framed by nature, with one of four elegant balconies hinting at the architectural treasures inside.
Graceful stone steps, edged with wrought iron railings, lead to the arched front doorway. Crossing the threshold, a hallway greets you with a glittering chandelier reflecting light across polished surfaces. The staircase sweeps upwards in a fluid curve, reaching landings above where more chandeliers sparkle, casting a golden warmth. The entrance feels both grand and welcoming, designed to impress with a warmth that resonates with the underfloor heating throughout the ground floor.
Formal Dining & Lounge – Main Garden
Through the double wooden doors to the right, you enter the formal dining and lounge, a space that immediately feels alive with light, character, and a sense of occasion. The high ceilings soar above, adorned with delicate cornicing and elegant architraving that reflect the Italian inspiration woven throughout the home. Every detail feels considered, from the graceful mouldings to the proportions of the room, creating a space that is both grand and welcoming.
The lounge area invites you to linger, with natural light pouring through three tall sash windows that frame ever-changing views of the garden and woodland. A further sash window at the front captures the driveway and the majestic rock face, connecting the indoors seamlessly with the drama of the surrounding landscape. It is a space that balances elegance and comfort, perfect for hosting intimate dinners, lively gatherings, or quiet, reflective moments with a book.
Through the patio doors, the lounge flows effortlessly onto the terrace and garden, revealing a private outdoor sanctuary. The lawn stretches gently, bordered by mature trees, flowering plants, and soft woodland undergrowth. There is a peaceful rhythm to this space, where sunlight filters through leaves during the day and the scent of the garden lingers in the evening. It is a place made for slow mornings with coffee, gentle summer afternoons, or quiet evenings watching the light shift across the treetops. The combination of indoor elegance and outdoor serenity makes this the heart of the home, a space to both entertain and simply enjoy life’s quieter moments.
Kitchen & Dining
On the opposite side of the hallway, glazed double doors open into the kitchen and dining area, a space that feels bright, lively, and full of warmth. The dining section is drenched in natural light from sash windows on two sides, each framing leafy vistas that change with the seasons. Pendant lights hang gently above the table, casting a soft golden glow in the evenings and creating an intimate atmosphere for family meals, celebrations, or quiet dinners at home. It is a space that invites conversation to linger, where moments around the table feel effortless and special.
The kitchen itself is a perfect blend of country charm and modern functionality. Soft sage cabinetry is paired with high-gloss wooden worktops, while the large tiled floor runs seamlessly beneath your feet, grounding the space. Integrated Neff appliances, including two steam ovens with a proving drawer, an induction hob, Gorenje fridge freezer, and Indesit dishwasher, make everyday cooking a pleasure. Spotlights brighten every corner, ensuring practicality meets style, while the layout encourages connection with the dining space, so whoever is cooking is still part of the conversation.
Utility,
Just beyond the kitchen, the utility room continues the elegant theme with matching cabinetry and space for both washer and dryer, keeping everyday chores practical yet stylish.
Rear Garden & Garage
From the kitchen, glazed doors lead directly onto the charming rear garden, a walled and private space perfect for al fresco dining, morning coffee, or lingering evenings under the stars. The dramatic rock face rises at the edge of the garden, a striking reminder of the home’s unique setting and history, including the cave where a Woolly Mammoth was once discovered.
At the far end of the rear garden, the double garage stands ready, providing secure space for two vehicles. In addition, there is parking for two more cars at the front of the garage and a further two at the front of the property, offering both convenience and flexibility for family, guests, or hobbies. This combination of indoor utility, outdoor sanctuary, and practical storage makes this corner of the home as functional as it is beautiful
First Floor Landing
The sweeping staircase leads to the first-floor landing, where soft chandelier light casts a warm glow over the space. Patio doors open to a balcony at the front, offering a striking view of the driveway and the rock face. The family bathroom is a calming retreat with natural tones, Italian architraving, a deep bath, and a walk-in rainfall shower. Along the landing, the formal living room opens with double doors, filled with light from four sash windows overlooking the garden, woodland, and lake, while patio doors lead to a balcony perfect for relaxing or entertaining. Two further versatile rooms, currently used as offices, offer generous space and inspiring views, easily adaptable as guest bedrooms or quiet retreats.
Second Floor – Principal Suite & Bedrooms
The second floor feels like the crowning moment of the tour.
To the right, the principal bedroom suite is a world of elegance and calm. A sash window to the front and patio doors to the side flood the room with light and open to the fourth balcony, an elevated vantage point with breathtaking views over the garden, woodland, and lake. Imagine mornings spent here with coffee in hand, or evenings savouring the peace with a glass of something special.
Through a graceful Italian archway, the dressing room awaits, its mirrored wardrobes reflecting light and space, while soft carpeting adds a sense of comfort. Beyond, the ensuite bathroom is indulgent and serene with a rainfall shower, touch-light mirror, heated towel rail, and tiles in natural earthy tones.
Across the landing are two further double bedrooms. Bright, spacious, and inviting, they each offer views of the rock face, garden, and side courtyard. Filled with natural light, they are rooms that make you feel instantly at home.
Out & About
Life here is enriched not just by the home itself, but by the world around it. Pleasley Vale is a place of beauty and heritage.
The Pleasley Colliery Nature Reserve offers wetlands, woodland, and wildlife walks, while the Outdoor Pursuits Centre brings adventure for all ages in the historic mill grounds. The Teversal Trails Visitors Centre opens up endless walks and cycle routes.
History lovers will adore nearby Bolsover Castle with its grand 17th-century architecture, and Hardwick Hall Estate, one of the finest Elizabethan houses in England. And no introduction to the area would be complete without Sherwood Forest, legendary home of Robin Hood, where ancient trees stand sentinel and family adventures await.
1 Vale House Mews is not simply a home. It is an experience. A story. A rare blend of history, elegance, and comfort where every room feels considered, every view feels special, and every day is enriched by its surroundings.
It is a house of grandeur, yes, but it is also a house of warmth, light, and welcome. A place where history meets home, waiting for its next chapter to be written.
EPC Rating: C
Brochures
Online Brochure- COUNCIL TAXA payment made to your local authority in order to pay for local services like schools, libraries, and refuse collection. The amount you pay depends on the value of the property.Read more about council Tax in our glossary page.
- Band: F
- PARKINGDetails of how and where vehicles can be parked, and any associated costs.Read more about parking in our glossary page.
- Yes
- GARDENA property has access to an outdoor space, which could be private or shared.
- Yes
- ACCESSIBILITYHow a property has been adapted to meet the needs of vulnerable or disabled individuals.Read more about accessibility in our glossary page.
- Ask agent
Energy performance certificate - ask agent
New Year. New Beginnings at No.1 Vale House Mews...
Add an important place to see how long it'd take to get there from our property listings.
__mins driving to your place
Get an instant, personalised result:
- Show sellers you’re serious
- Secure viewings faster with agents
- No impact on your credit score
Your mortgage
Notes
Staying secure when looking for property
Ensure you're up to date with our latest advice on how to avoid fraud or scams when looking for property online.
Visit our security centre to find out moreDisclaimer - Property reference ae22e4df-5685-4df3-b804-d61436174d61. The information displayed about this property comprises a property advertisement. Rightmove.co.uk makes no warranty as to the accuracy or completeness of the advertisement or any linked or associated information, and Rightmove has no control over the content. This property advertisement does not constitute property particulars. The information is provided and maintained by Smith & Co Estates Ltd, Mansfield. Please contact the selling agent or developer directly to obtain any information which may be available under the terms of The Energy Performance of Buildings (Certificates and Inspections) (England and Wales) Regulations 2007 or the Home Report if in relation to a residential property in Scotland.
*This is the average speed from the provider with the fastest broadband package available at this postcode. The average speed displayed is based on the download speeds of at least 50% of customers at peak time (8pm to 10pm). Fibre/cable services at the postcode are subject to availability and may differ between properties within a postcode. Speeds can be affected by a range of technical and environmental factors. The speed at the property may be lower than that listed above. You can check the estimated speed and confirm availability to a property prior to purchasing on the broadband provider's website. Providers may increase charges. The information is provided and maintained by Decision Technologies Limited. **This is indicative only and based on a 2-person household with multiple devices and simultaneous usage. Broadband performance is affected by multiple factors including number of occupants and devices, simultaneous usage, router range etc. For more information speak to your broadband provider.
Map data ©OpenStreetMap contributors.




