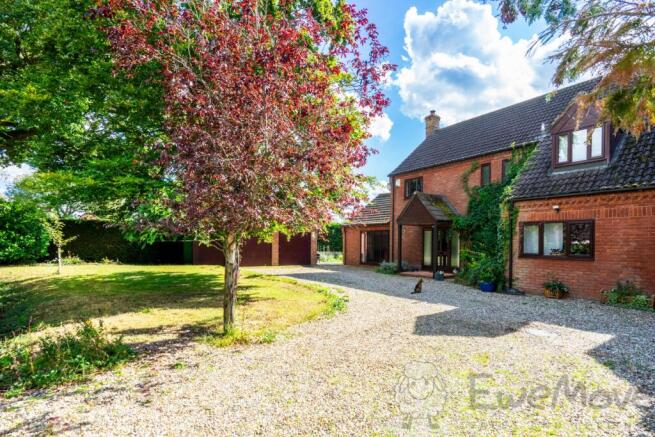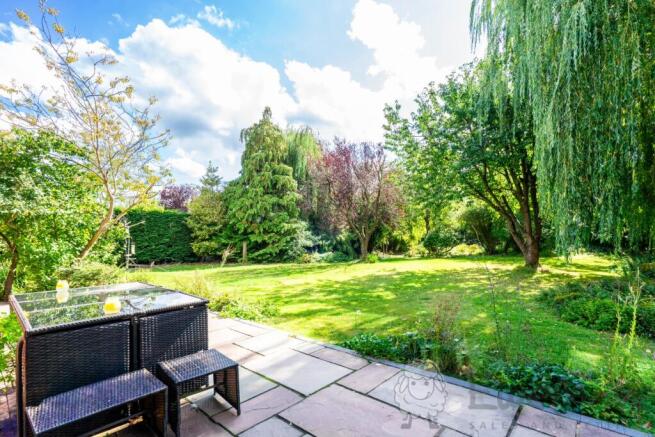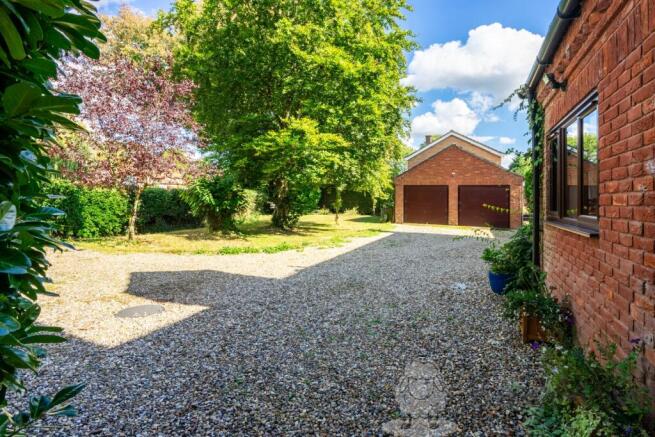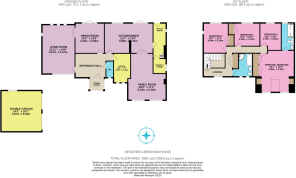Wymondham Road, Wreningham, Norwich, Norfolk, NR16

- PROPERTY TYPE
Detached
- BEDROOMS
4
- BATHROOMS
2
- SIZE
2,901 sq ft
270 sq m
- TENUREDescribes how you own a property. There are different types of tenure - freehold, leasehold, and commonhold.Read more about tenure in our glossary page.
Freehold
Key features
- No Onward Chain
- 4-Bedroom Detached Home - 1980's Build
- Lush South-Facing and Tree-Lined Garden
- Ample Driveway and Double Garage
- Array of Reception Rooms and Abundance of Storage Throughout
- Four Double Bedrooms, Ensuite Shower Room and 4-Piece Bathroom
- Unique Features, Utility Room, Pantry-Style Store and Home Office
- Easy Reach of Access Routes and Good Schools
- Walking Distance of Local Pub
Description
Welcome to Wymondham Road, Wreningham, NR16. Nestled in the heart of the village, this solid 1980s detached home is a bespoke build. Having been nurtured by its current owner for four decades, it offers a solid, spacious canvas. More than just a house, it's a home built to last - ready for family milestones and years of happy memories.
Discover four generously proportioned reception rooms, each thoughtfully designed for comfortable living. The spectacular living room benefits from windows on three sides, creating an airy sanctuary beneath a beamed, pitched ceiling. The exposed brick chimney breast and wood burner transform this space into a winter retreat to enjoy cosy evenings and lazy Sundays. Adjacent to the modern kitchen-breakfast room sits a sizeable family room, perfect for children's play, film nights, or gaming. The home office, practical utility room, pantry-style store and cloakroom complete the ground floor.
Opening onto a galleried landing, the first floor provides four generously proportioned double bedrooms, including a tranquil principal room with an ensuite shower room, ample floor space, and storage. Two further bedrooms boast built-in storage and enjoy undisturbed views across the verdant garden landscape. The 4-piece family bathroom serves the household well, while the large ensuite shower room has been tastefully refurbished - both fitted with LED and bluetooth mirrors for maximum enjoyment.
Beyond the driveway and double garage, the real highlight is the beautiful, mature garden - packed with established trees (including a weeping willow), peaceful corners and space for children to explore. Its south-facing aspect is a pure bonus. There's also a vegetable patch, solar panels on a feed-in tariff, and mains drainage.
Wymondham Road offers a sublime collection of individual properties and a warming, friendly neighbourhood that makes this such a sought-after location. Within walking distance of two essentials: an outstanding primary school and the award-winning Bird In Hand pub and restaurant (dog-friendly).
Set just 6 minutes from the A11, benefit from swift connectivity to Norwich and Cambridge. The historic market town of Wymondham, providing all daily essentials, independent shops, and traditional market charm, is easily accessible for all your family's needs, not to mention reliable train links.
This is your opportunity to put down roots, create lasting memories, and build a home. Contact us 24/7 to arrange your viewing.
What3Words: ///hoped.unicorns.viewer
Living Room
6.67m x 4.47m - 21'11" x 14'8"
Vinyl flooring, double-glazed uPVC windows on three sides, pitched roof with exposed beams and brick chimney breast, wood burner set on a tiled hearth, wall-mounted lights, radiator, multiple sockets and TV aerial.
Family Room
6.33m x 5.2m - 20'9" x 17'1"
Laminate flooring, dual double-glazed uPVC windows, spotlights and wall-mounted lights, two radiators, multiple sockets and TV aerial.
Dining Room
4.1m x 3.96m - 13'5" x 12'12"
Vinyl flooring, double-glazed uPVC French doors and adjacent windows, ceiling and wall-mounted lights, exposed ceiling beam, radiator and multiple sockets.
Kitchen-Breakfast Room
6.58m x 4.1m - 21'7" x 13'5"
Tiled flooring, double-glazed uPVC window and French doors with adjacent windows, fitted base and wall-mounted units, integrated dishwasher, extractor hood, electric hob and dual electric oven, sink, spotlights, two exposed beams, multiple sockets, water softener and radiator.
Utility Room
4.8m x 1.78m - 15'9" x 5'10"
Quarry tiles, Double-glazed uPVC exterior door, fitted base units, sink, space and plumbing for washing machine, houses the oil boiler, cupboard holding the electric meter, spotlights, radiator and multiple sockets.
Pantry Store
2.02m x 1.78m - 6'8" x 5'10"
Concrete flooring, double-glazed uPVC window, ceiling light and multiple sockets.
Office
3.97m x 2.31m - 13'0" x 7'7"
Fitted carpet, dual double-glazed uPVC windows, spotlights, multiple sockets and radiator.
Entrance Hall
5.2m x 3.29m - 17'1" x 10'10"
Vinyl flooring, double-glazed uPVC exterior door and adjacent windows, coving, radiator, multiple sockets and spotlights.
Principal Bedroom
5.66m x 4.81m - 18'7" x 15'9"
Fitted carpet, dual double-glazed uPVC dormer windows, exposed beams, two built-in extensive double wardrobes, coving, wall-mounted lights, two alcoves, multiple sockets and two radiators.
Ensuite Shower Room
3.7m x 1.78m - 12'2" x 5'10"
Vinyl flooring, obscured double-glazed uPVC window, large shower cubicle with glass screens and dual shower heads, two half tiled walls, wash hand basin, toilet, heated towel rail, spotlights, coving, LED and bluetooth bathroom mirror and shallow built-in shelving.
Bedroom Two
4.08m x 3.38m - 13'5" x 11'1"
Fitted carpet, dual-aspect double-glazed uPVC windows, built-in extensive double wardrobe, ceiling light, coving, multiple sockets and radiator.
Bedroom Three
3.48m x 3.13m - 11'5" x 10'3"
Fitted carpet, double-glazed uPVC window, extensive built-in double wardrobe, ceiling light, coving, multiple sockets and radiator.
Bedroom Four
3.7m x 2.89m - 12'2" x 9'6"
Fitted carpet, double-glazed uPVC window, coving, ceiling light, multiple sockets and radiator.
Family Bathroom
3.18m x 2.71m - 10'5" x 8'11"
Vinyl flooring, dual obscured double-glazed uPVC windows, bath, corner shower cubicle with glass doors, wash hand basin, heated towel rail, coving, half and fully-tiled walls, LED and Bluetooth bathroom mirror and spotlights.
Galleried Landing
4.13m x 3.96m - 13'7" x 12'12"
Fitted carpet, double-glazed uPVC window, coving, ceiling light, radiator, multiple sockets and balustrade.
Brochures
Brochure- COUNCIL TAXA payment made to your local authority in order to pay for local services like schools, libraries, and refuse collection. The amount you pay depends on the value of the property.Read more about council Tax in our glossary page.
- Band: F
- PARKINGDetails of how and where vehicles can be parked, and any associated costs.Read more about parking in our glossary page.
- Yes
- GARDENA property has access to an outdoor space, which could be private or shared.
- Yes
- ACCESSIBILITYHow a property has been adapted to meet the needs of vulnerable or disabled individuals.Read more about accessibility in our glossary page.
- Ask agent
Wymondham Road, Wreningham, Norwich, Norfolk, NR16
Add an important place to see how long it'd take to get there from our property listings.
__mins driving to your place
Get an instant, personalised result:
- Show sellers you’re serious
- Secure viewings faster with agents
- No impact on your credit score
Your mortgage
Notes
Staying secure when looking for property
Ensure you're up to date with our latest advice on how to avoid fraud or scams when looking for property online.
Visit our security centre to find out moreDisclaimer - Property reference 10699872. The information displayed about this property comprises a property advertisement. Rightmove.co.uk makes no warranty as to the accuracy or completeness of the advertisement or any linked or associated information, and Rightmove has no control over the content. This property advertisement does not constitute property particulars. The information is provided and maintained by EweMove, Covering East of England. Please contact the selling agent or developer directly to obtain any information which may be available under the terms of The Energy Performance of Buildings (Certificates and Inspections) (England and Wales) Regulations 2007 or the Home Report if in relation to a residential property in Scotland.
*This is the average speed from the provider with the fastest broadband package available at this postcode. The average speed displayed is based on the download speeds of at least 50% of customers at peak time (8pm to 10pm). Fibre/cable services at the postcode are subject to availability and may differ between properties within a postcode. Speeds can be affected by a range of technical and environmental factors. The speed at the property may be lower than that listed above. You can check the estimated speed and confirm availability to a property prior to purchasing on the broadband provider's website. Providers may increase charges. The information is provided and maintained by Decision Technologies Limited. **This is indicative only and based on a 2-person household with multiple devices and simultaneous usage. Broadband performance is affected by multiple factors including number of occupants and devices, simultaneous usage, router range etc. For more information speak to your broadband provider.
Map data ©OpenStreetMap contributors.




