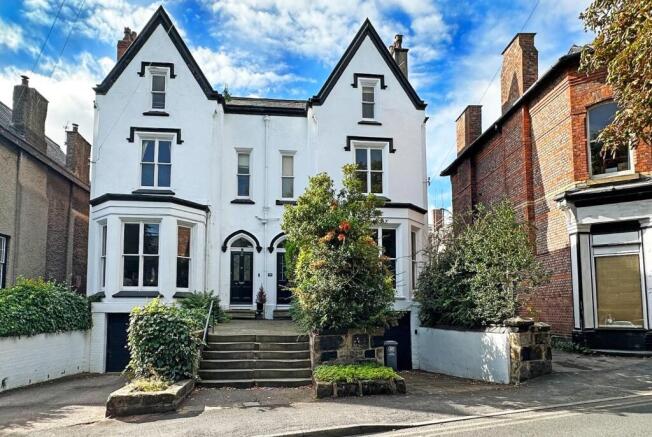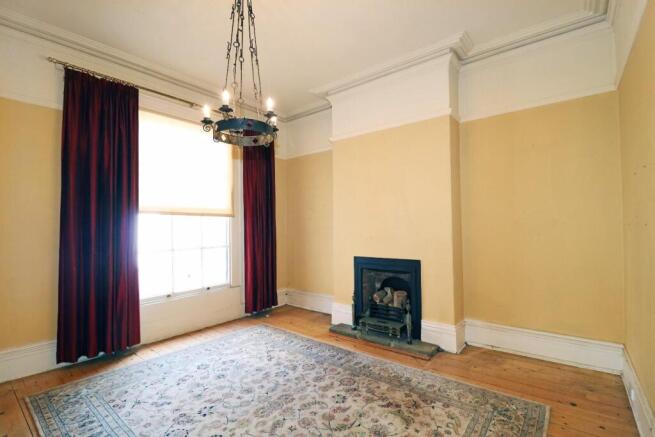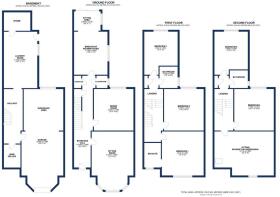Stamford Road, Bowdon

- PROPERTY TYPE
Semi-Detached
- BEDROOMS
6
- BATHROOMS
3
- SIZE
3,806 sq ft
354 sq m
- TENUREDescribes how you own a property. There are different types of tenure - freehold, leasehold, and commonhold.Read more about tenure in our glossary page.
Freehold
Key features
- Retaining many original features
- Five bedrooms & two bathrooms
- Useful basement
- Integral double garage
- Private walled garden to rear
- Ideal location
- About ¾ mile from the village of Hale
Description
This double fronted Victorian semi detached house stands in a slightly elevated position and lies within the heart of the conservation area. Bowdon and Stamford Road in particular has long been one of the most sought after locations, not least because of the attractive tree lined setting. In addition the shopping centre of Altrincham is less than a mile distance with its highly popular Market Hall which contains a variety of establishments including small independent retailers and informal dining options. The Metrolink station provides a commuter service into Manchester and the area is well placed for the surrounding network of motorways. Equally just a little closer is the fashionable village of Hale with its range of restaurants, wine bars and individual shops. Nearby is the exceptional Altrincham Grammar School for girls with Altrincham Grammar School for boys, Loreto Convent and St Ambrose being other highly regarded educational institutions in the locality as are the primary and preparatory schools.
The accommodation incorporates rooms of generous proportions and great care has been taken to retain much of the original character and charm all of which combines to create an exceptional family house enhanced by exceptionally tall ceilings, intricate moulded cornices, deep skirtings and sash windows. This unusual period property has reached the stage where modernisation is required and presents an ideal opportunity to remodel to individual taste. There is also much further potential subject to obtaining the relevant consent.
Approached beyond the original leaded light/panelled front door with arch shaped fanlight above, a stunning entrance hall with spindle balustrade staircase and mahogany handrail leads onto a spacious sitting room with the focal point of a traditional fireplace surround. The naturally light dining room features a cast iron fireplace and is ideal for formal entertaining. Positioned toward the rear a fitted kitchen with ample space for a breakfast table leads onto a sitting area with sliding windows opening onto the York stone paved terrace which is ideal for entertaining during the summer months. Completing the ground floor is a cloakroom/WC.
The basement replicates the ground floor in size and may be converted to provide substantial additional living space, subject to approval.
At first and second floor level there are six double bedrooms and three bath/shower rooms.
Externally there is off road parking within the driveway and integral garage beyond.
The landscaped grounds are an undoubted attribute with the added advantage of the aforementioned York stone paved rear terrace. The partly walled gardens are laid mainly to lawn with mature tree screened borders for privacy and importantly a southerly aspect to enjoy the sunshine throughout the day.
Accommodation: Ground Floor -
Covered Porch - Panelled/leaded light door beneath an arch shaped fanlight.
Entrance Hall - 33'0 x 6'9 overall - An impressive reception area with a central archway, deep skirtings and superb mouldings to the ceiling which are over 11 feet in height. Built-in cloaks cupboard. Two radiators.
Cloakroom/Wc - White low-level WC and wash basin. Opaque timber framed window to the side.
Sitting Room - 21'0 into the bay x 15'0 - An elegant room with intricate moulded cornice, picture rail and period fireplace surround with a marble insert and hearth and living flame gas coal fire flanked by display/book shelves. Timber framed sash bay window to the front. Two radiators.
Dining Room - 15'0 x 14'3 - Decorative cast iron fireplace surround and stone hearth. Tall timber framed sash window overlooking the walled rear courtyard. Natural wood flooring. Cornice. Radiator.
Sitting/Dining Kitchen - Planned to incorporate:
Breakfast Room/Kitchen - 15'6 x 12'0 - Ample space for a table and chairs and fitted with an inset stainless steel drainer sink to tiled work-surfaces with natural pine cupboards and drawers beneath. Tiled floor. Timber framed sash window to the side. Opening to:
Sitting Area - 9'6 x 7'0 - Positioned to the rear with almost full width sliding double glazed windows opening onto the York stone paved terrace. Timber framed window to the side. Radiator.
First Floor: Landing - Spindle balustrade staircase with a mahogany handrail. Airing cupboard with shelving.
Primary Suite: Bedroom 1 - 16'0 x 15'0 - Again with tall ceilings and sash windows, cornice and picture rail. Two radiators. Archway to:
En Suite Shower Room - Tiled shower cubicle and inset wash basin. Opaque timber framed sash window to the front. Radiator.
Bedroom 2 - 15'0 x 14'3 - Twin ¾ height fitted wardrobes. Pedestal wash basin. Timber framed sash window to the rear. Cornice. Radiator.
Bedroom 3 - 15'0 x 12'0 - ¾ height fitted wardrobes. Timber framed sash window to the rear. Radiator.
Bathroom/Wc - White suite including a panelled bath with mixer/shower above, pedestal wash basin and low-level WC. Partially tiled walls. Opaque timber framed window to the side. Radiator.
Second Floor: Landing - Spindle balustrade staircase with mahogany handrail. Linen closet with shelving. Timber framed roof light.
Bedroom 4 - 15'0 x 14'3 - Timber framed sash window to the rear. Radiator.
Bedroom 5 - 15'9 x 12'0 - White painted fireplace surround with cast iron insert. Timber framed sash window to the rear. Radiator.
Bedroom 6/Sitting Room/Study - 22'0 x 16'0 reducing to 11'6 - A room with interesting sloping ceilings, ideal as a second sitting room, TV lounge etc. White painted fireplace surround with cast iron insert. Timber framed sash window to the front. Roof light. Radiator.
Bathroom/Wc - Containing a panelled bath, wall mounted wash basin and low-level WC. Timber framed window to the side. Radiator.
Basement - Approached from the rear of the hall with external access plus light and power supplies. Including a store room, laundry room with stainless steel drainer sink and wall mounted gas fired central heating boiler, fuel store and:
Integral Garage - 36'0 x 15'0 - With ample room for two cars. Up and over door. Light and power supplies.
Gardens - The private partly walled gardens feature a York stone paved terrace approached from the rear of the kitchen with a raised lawn beyond screened by a variety of trees and shrubs and importantly with a southerly facing aspect. There is also a right of way around the rear of the adjoining property to gain access to the garden.
Services - All mains services are connected.
Possession - Vacant possession on completion.
Tenure - We have been informed the property is Freehold. This should be verified by your Solicitor.
Council Tax - Band F.
Note - No appliances, fixtures or fittings have been inspected and purchasers are recommended to obtain their own independent advice.
Brochures
Stamford Road, Bowdon- COUNCIL TAXA payment made to your local authority in order to pay for local services like schools, libraries, and refuse collection. The amount you pay depends on the value of the property.Read more about council Tax in our glossary page.
- Band: F
- PARKINGDetails of how and where vehicles can be parked, and any associated costs.Read more about parking in our glossary page.
- Yes
- GARDENA property has access to an outdoor space, which could be private or shared.
- Yes
- ACCESSIBILITYHow a property has been adapted to meet the needs of vulnerable or disabled individuals.Read more about accessibility in our glossary page.
- Ask agent
Stamford Road, Bowdon
Add an important place to see how long it'd take to get there from our property listings.
__mins driving to your place
Get an instant, personalised result:
- Show sellers you’re serious
- Secure viewings faster with agents
- No impact on your credit score



Your mortgage
Notes
Staying secure when looking for property
Ensure you're up to date with our latest advice on how to avoid fraud or scams when looking for property online.
Visit our security centre to find out moreDisclaimer - Property reference 34163492. The information displayed about this property comprises a property advertisement. Rightmove.co.uk makes no warranty as to the accuracy or completeness of the advertisement or any linked or associated information, and Rightmove has no control over the content. This property advertisement does not constitute property particulars. The information is provided and maintained by Ian Macklin, Hale. Please contact the selling agent or developer directly to obtain any information which may be available under the terms of The Energy Performance of Buildings (Certificates and Inspections) (England and Wales) Regulations 2007 or the Home Report if in relation to a residential property in Scotland.
*This is the average speed from the provider with the fastest broadband package available at this postcode. The average speed displayed is based on the download speeds of at least 50% of customers at peak time (8pm to 10pm). Fibre/cable services at the postcode are subject to availability and may differ between properties within a postcode. Speeds can be affected by a range of technical and environmental factors. The speed at the property may be lower than that listed above. You can check the estimated speed and confirm availability to a property prior to purchasing on the broadband provider's website. Providers may increase charges. The information is provided and maintained by Decision Technologies Limited. **This is indicative only and based on a 2-person household with multiple devices and simultaneous usage. Broadband performance is affected by multiple factors including number of occupants and devices, simultaneous usage, router range etc. For more information speak to your broadband provider.
Map data ©OpenStreetMap contributors.




