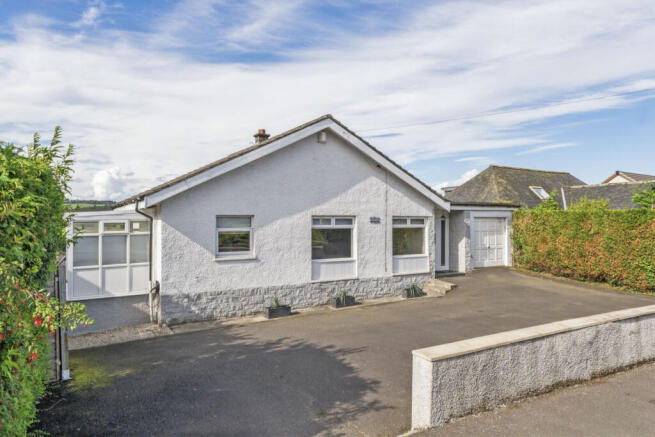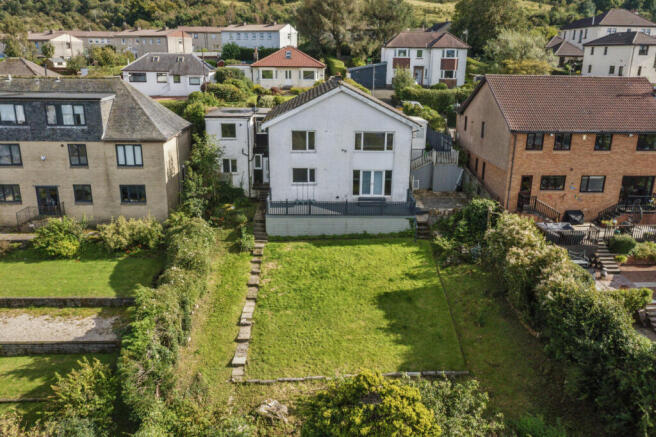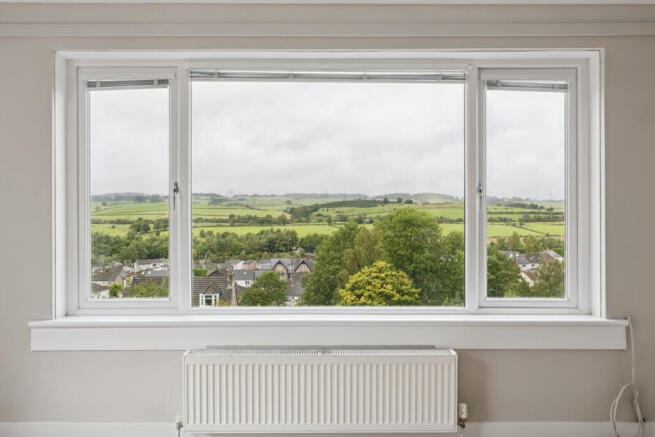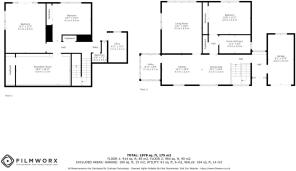Kinrara, Bowfield Road, Howwood

- PROPERTY TYPE
Detached
- BEDROOMS
3
- BATHROOMS
2
- SIZE
2,314 sq ft
215 sq m
- TENUREDescribes how you own a property. There are different types of tenure - freehold, leasehold, and commonhold.Read more about tenure in our glossary page.
Freehold
Key features
- Detached two storey villa
- Stunning views towards the surrounding countryside
- Generously proportioned private rear gardens
- Freshly decorated and beautifully presented interior
- Entrance vestibule, open plan dining room to modern fitted kitchen
- Double bedroom, luxury bathroom, utility room
- Two further ground floor double bedrooms, internal recreation room, shower room and home office
- Gas central heating, double glazing and recent full rewire
Description
Property Description
Kinrara is a unique, individually designed home occupying a stunning elevated position on Bowfield Road, in the charming West Renfrewshire village of Howwood. Its elevated setting provides panoramic views over the village and the surrounding picturesque countryside.
Recently the property has undergone an extensive programme of redevelopment and modernisation, resulting in a beautifully presented, contemporary family home with generously proportioned rooms throughout. One of the standout features is a spacious internal room on the lower ground floor, ideal as a games room, dressing room, home office, or additional storage space. There is also a self-contained external office or studio perfect for remote working or creative pursuits.
From Bowfield Road, Kinrara appears to be a single-storey bungalow; however, the property extends over two levels, offering deceptively spacious accommodation. Internally, the home is styled with a neutral décor and modern finishes, creating a bright and welcoming atmosphere.
The main entrance opens into a reception hallway with access to both the main living space and a single garage via a sliding door. The heart of the home is the stunning open-plan kitchen and dining area, stretching almost the full width of the front elevation, and extending to nearly 31 feet in length. This impressive space features three picture windows, flooding the area with natural light, and includes stairs leading down to the lower ground floor.
The kitchen is beautifully fitted with sleek white gloss units, contrasting work surfaces, and quality integrated appliances, including an induction hob, multi-function oven, cooker hood, full-height fridge, separate freezer, and dishwasher. A separate utility room provides further storage and space for laundry appliances.
A hallway off the kitchen leads to Bedroom 1 and the main family bathroom. The bathroom has been luxuriously refitted and features contemporary tiling, a four-piece suite comprising WC, vanity basin, bath, and separate shower cubicle. Bedroom 1 is a well-sized double room with fitted wardrobes and pleasant open views. The main lounge is a spacious room extending over 18 feet in length, enjoying a dual aspect and breathtaking views over the village, and rolling countryside.
The lower level of the home is accessed via an internal staircase and comprises a central hallway with direct access to the rear garden. From here, you will find a large internal room, extending nearly 20 feet in length—perfect for use as a games room or substantial storage area, complete with its own built-in wardrobe. The principal bedroom on this level benefits from both side and front-facing windows and features French doors opening onto a large timber deck with lovely views over the rear garden. A second bedroom on this level also includes fitted wardrobes. A modern shower room serves both bedrooms.
Externally, a rear door from the lower level provides access to a detached, self-contained home office or studio with a double-glazed rear window and central heating—ideal for work or hobbies. To the front, Kinrara features twin driveways allowing convenient drive-in/drive-out access, with a tarmac area offering ample off-street parking and access to the single garage. Along the westerly gable, a pathway leads to the rear garden via an area of timber decking and external stairs. The rear garden is generously proportioned and largely laid to lawn, with a substantial decked terrace running the full width of the house—perfect for alfresco dining or entertaining. Mature trees and shrubs provide excellent privacy and a natural backdrop.
EER band: C
Council Tax Band: F
Local Area
The village of Howwood is situated in the beautiful West Renfrewshire countryside offering a village lifestyle with convenience of under eighteen miles to Glasgow city centre and some nine miles to Glasgow International Airport. There is a well-regarded local Primary School, local shops with a wide range of shops and supermarkets in nearby Johnstone, the Phoenix retail park and Braehead. Howwood railway station has park and ride facilities with regular services to the Clyde coast and Glasgow city centre. There are bars and restaurants in the village including the Bowfield Hotel and spa, the Boarding House and the newly refurbished Howwood Inn. The A737 (Howwood bypass) links to the M8 motorway at Glasgow International Airport. Schooling is available locally at St Anthony's and Howwood Primary school and St Benedict's and Johnstone High school.
Travel Directions
Kinrara, Bowfield Road, Howwood, PA9 1BS
Brochures
Brochure 1Web Details- COUNCIL TAXA payment made to your local authority in order to pay for local services like schools, libraries, and refuse collection. The amount you pay depends on the value of the property.Read more about council Tax in our glossary page.
- Band: F
- PARKINGDetails of how and where vehicles can be parked, and any associated costs.Read more about parking in our glossary page.
- Driveway
- GARDENA property has access to an outdoor space, which could be private or shared.
- Yes
- ACCESSIBILITYHow a property has been adapted to meet the needs of vulnerable or disabled individuals.Read more about accessibility in our glossary page.
- Ask agent
Kinrara, Bowfield Road, Howwood
Add an important place to see how long it'd take to get there from our property listings.
__mins driving to your place
Get an instant, personalised result:
- Show sellers you’re serious
- Secure viewings faster with agents
- No impact on your credit score



Your mortgage
Notes
Staying secure when looking for property
Ensure you're up to date with our latest advice on how to avoid fraud or scams when looking for property online.
Visit our security centre to find out moreDisclaimer - Property reference BW2704. The information displayed about this property comprises a property advertisement. Rightmove.co.uk makes no warranty as to the accuracy or completeness of the advertisement or any linked or associated information, and Rightmove has no control over the content. This property advertisement does not constitute property particulars. The information is provided and maintained by Corum, Bridge Of Weir. Please contact the selling agent or developer directly to obtain any information which may be available under the terms of The Energy Performance of Buildings (Certificates and Inspections) (England and Wales) Regulations 2007 or the Home Report if in relation to a residential property in Scotland.
*This is the average speed from the provider with the fastest broadband package available at this postcode. The average speed displayed is based on the download speeds of at least 50% of customers at peak time (8pm to 10pm). Fibre/cable services at the postcode are subject to availability and may differ between properties within a postcode. Speeds can be affected by a range of technical and environmental factors. The speed at the property may be lower than that listed above. You can check the estimated speed and confirm availability to a property prior to purchasing on the broadband provider's website. Providers may increase charges. The information is provided and maintained by Decision Technologies Limited. **This is indicative only and based on a 2-person household with multiple devices and simultaneous usage. Broadband performance is affected by multiple factors including number of occupants and devices, simultaneous usage, router range etc. For more information speak to your broadband provider.
Map data ©OpenStreetMap contributors.




