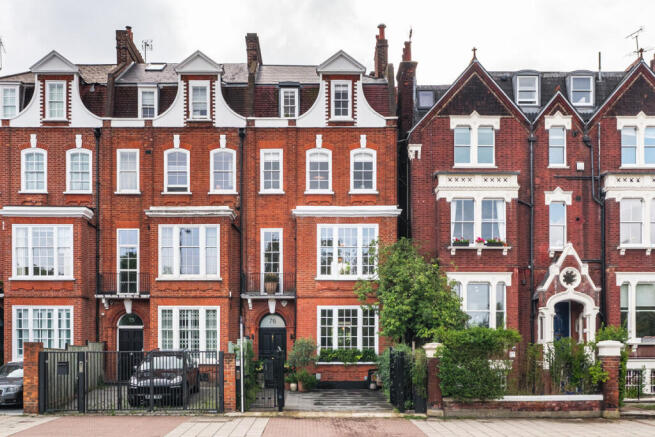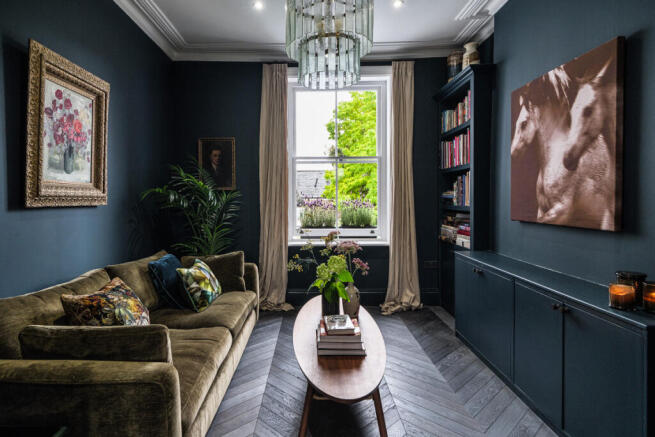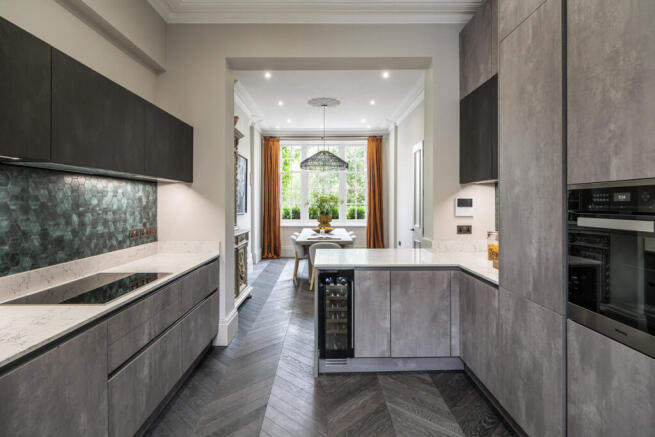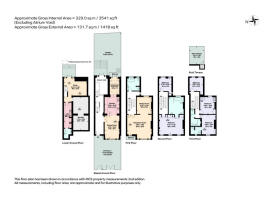
Clapham Common Southside, London, SW4

- PROPERTY TYPE
Terraced
- BEDROOMS
5
- BATHROOMS
4
- SIZE
3,541 sq ft
329 sq m
- TENUREDescribes how you own a property. There are different types of tenure - freehold, leasehold, and commonhold.Read more about tenure in our glossary page.
Freehold
Key features
- Turnkey
- Five Bedrooms
- Four Bathrooms
- High Ceilings
- Prime Position
- Underfloor Heating Throughout
- Private Garden, Balcony and Roof Terrace
- Outstanding Far Reaching Views Over Clapham Common
- Secure Gated Off-Street Parking For Two Cars
- Opposite Clapham Common
Description
Built in the 1890s in the coveted ‘Pont Street Dutch’ red-brick style, the home has been thoughtfully restored throughout – including new bathrooms, kitchen, roof, and underfloor heating. A Flemish-style herringbone brick path, bordered by fragrant star jasmine, alliums, and ceanothus, creates an elegant and welcoming approach.
The strong black Cerberus front door opens into the extra wide hallway where the dramatic 3.2-metre ceiling and four-tier glass chandelier set the tone for the home’s elegant proportions. Marble flooring flows through the hallway, anchored by a wide oak staircase at the heart of the home.
From here, tall double doors reveal a bespoke Leicht kitchen complete with Miele appliances, a Quooker tap, illuminated wine cooler, generous cabinetry, a breakfast bar, and a large adjoining dining area.
The sun-filled orangery beyond the kitchen is a serene, glass-framed retreat ideal for morning coffee or evening repose, from here double Crittall doors lead onto a balcony and the 33’ garden beyond.
The first-floor bathroom features polished ‘Georgica Pond’ marble flooring by Fired Earth and garden-facing windows dressed in natural linen blinds. Elegant Aston Matthews fittings include a cast-iron bath, walk-in rainfall shower with handheld attachment, and polished nickel hardware throughout — combining timeless style with modern comfort.
The main reception room – a magnificent entertaining space - features herringbone oak flooring, soaring ceilings, and opens onto a Juliette balcony. From this elevated position, enjoy uninterrupted views of the tranquil Eagle Pond and the expansive greenery beyond — arguably the finest vantage point in Clapham. A corbel marble fireplace and statement chandeliers add timeless elegance, while the adjoining cosy snug with garden views and bespoke bookcases offers a more intimate space for relaxation and movie nights.
The principal bedroom suite is nothing short of indulgent, with three large sash windows also overlooking the Common and floor to ceiling fitted wardrobes providing beautifully lit storage. The luxurious ensuite bathroom is finished with calming tonal tiles and soft linen drapery, and features an Aston Matthews ‘Brunel’ cast-iron bath, a rainfall shower, his-and-hers marble-topped vanity units, and elegant polished brass fittings.
Each of the four additional double bedrooms has been individually designed with a boutique hotel aesthetic, offering either views of the garden or lush parkland. One of the two top-floor suites — both with luxurious Aston Matthews bathrooms — enjoys access to a private, leafy roof terrace with sweeping panoramic views across Clapham’s rooftops.
The lower ground floor features a dedicated study with garden views and superfast internet access, making it an ideal and inspiring space for creatives or professionals seeking a stylish home office. Throughout this level, Mandarin Stone ‘Silver Emperador’ marble flooring is warmed by underfloor heating, creating a seamless connection between the study, a spacious utility room, and a stylish Aston Matthews WC. An adjoining cellar provides generous additional storage. Double-height Crittall doors open from the study onto a secluded rear garden.
Raised beds brimming with rosemary, hydrangea, fruit trees, and ivy-lined walls create a lush environment for al fresco dining, late-summer lounging, or morning yoga. Thoughtfully lit and designed with entertaining in mind, it’s a garden made for both grand occasions and personal escape.
With Clapham Common quite literally on your doorstep — ideal for morning runs, weekend picnics, or dog walks — this location offers an unbeatable balance of green space and urban living. Just a short stroll away, the vibrant neighbourhoods of Clapham South, Abbeville Village, and Clapham Old Town offer everything from artisanal cafés and florists to independent butchers, wine merchants, and acclaimed restaurants. For everyday convenience, Tesco, M&S, and Sainsbury’s are just moments away, along with Clapham South Underground station, providing swift access to the City and West End.
This is a rare opportunity to own a spacious family home that delivers heritage charm and modern luxury in equal measure.
Tenure : Freehold
Brochures
Brochure 1- COUNCIL TAXA payment made to your local authority in order to pay for local services like schools, libraries, and refuse collection. The amount you pay depends on the value of the property.Read more about council Tax in our glossary page.
- Ask agent
- PARKINGDetails of how and where vehicles can be parked, and any associated costs.Read more about parking in our glossary page.
- Yes
- GARDENA property has access to an outdoor space, which could be private or shared.
- Yes
- ACCESSIBILITYHow a property has been adapted to meet the needs of vulnerable or disabled individuals.Read more about accessibility in our glossary page.
- Ask agent
Clapham Common Southside, London, SW4
Add an important place to see how long it'd take to get there from our property listings.
__mins driving to your place
Get an instant, personalised result:
- Show sellers you’re serious
- Secure viewings faster with agents
- No impact on your credit score

Your mortgage
Notes
Staying secure when looking for property
Ensure you're up to date with our latest advice on how to avoid fraud or scams when looking for property online.
Visit our security centre to find out moreDisclaimer - Property reference RX606995. The information displayed about this property comprises a property advertisement. Rightmove.co.uk makes no warranty as to the accuracy or completeness of the advertisement or any linked or associated information, and Rightmove has no control over the content. This property advertisement does not constitute property particulars. The information is provided and maintained by Grant J Bates Property, London. Please contact the selling agent or developer directly to obtain any information which may be available under the terms of The Energy Performance of Buildings (Certificates and Inspections) (England and Wales) Regulations 2007 or the Home Report if in relation to a residential property in Scotland.
*This is the average speed from the provider with the fastest broadband package available at this postcode. The average speed displayed is based on the download speeds of at least 50% of customers at peak time (8pm to 10pm). Fibre/cable services at the postcode are subject to availability and may differ between properties within a postcode. Speeds can be affected by a range of technical and environmental factors. The speed at the property may be lower than that listed above. You can check the estimated speed and confirm availability to a property prior to purchasing on the broadband provider's website. Providers may increase charges. The information is provided and maintained by Decision Technologies Limited. **This is indicative only and based on a 2-person household with multiple devices and simultaneous usage. Broadband performance is affected by multiple factors including number of occupants and devices, simultaneous usage, router range etc. For more information speak to your broadband provider.
Map data ©OpenStreetMap contributors.





