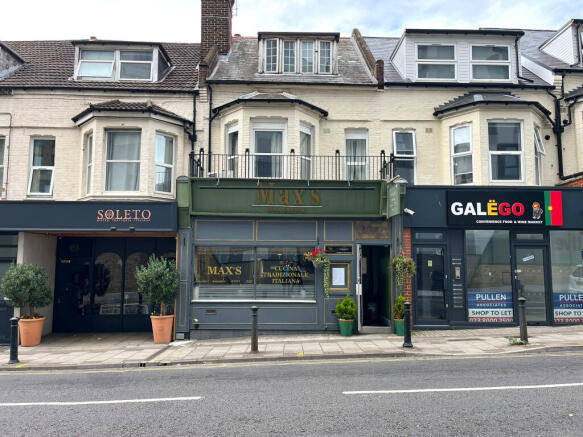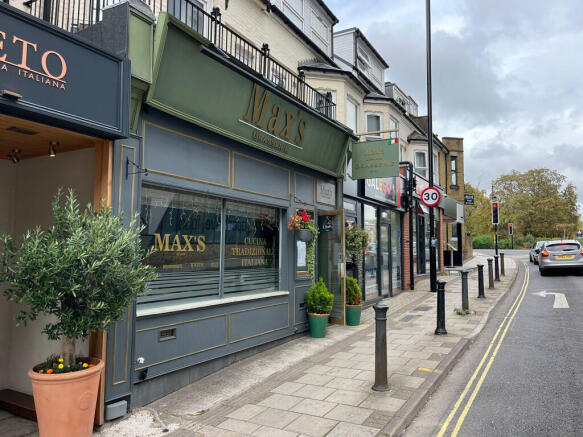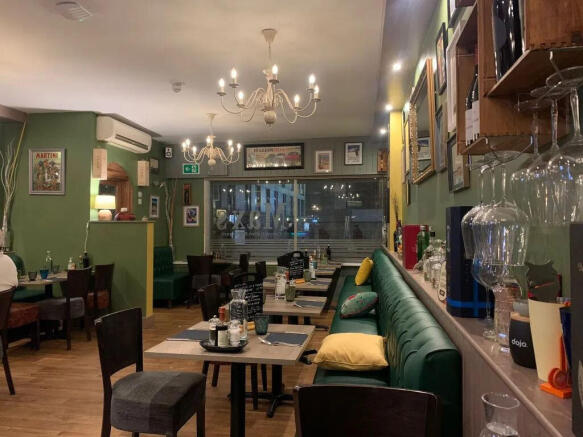9 Commercial Road, Southampton, Hampshire, SO15
- SIZE AVAILABLE
2,986 sq ft
277 sq m
- SECTOR
High street retail property to lease
- USE CLASSUse class orders: Class E
E
Lease details
- Lease available date:
- Ask agent
- Lease type:
- Long term
- Furnish type:
- Furnished
Key features
- Comprises fully fitted restaurant with outdoor eating terrace
- Includes 5-bed residential flat at second/third floor with storage
- Available on a lease assignment until January 2038
- VAT is NOT applicable to this property
- Comes fully furnished and ready for occupation
- Restaurant has strong and regular customer base
Description
Comprises fully fitted restaurant with outdoor eating terrace
Includes 5-bed residential flat at second/third floor with storage
Available on a lease assignment until January 2038
VAT is NOT applicable to this property
Benefits from great reviews - 4.7 stars on Google
Restaurant has strong and regular customer base
Comes fully furnished and ready for occupation
Restaurant provides up to 110 covers with seating in the outdoor terrace with separate bar
Restaurant benefits from disabled access and WC
Vendor has a transferrable alcohol licence, including off-license, which allows for online sale of alcohol
Situated directly opposite Mayflower Theatre and only 5 min walk from Southampton Central Train Station and city centre
Occupiers close by include Co-Op Food, Restaurants, Takeaway, Gymnasium, Hotels and many more.
Property Description:
Comprises large restaurant at ground/first floor with outdoor seating and large 5-bed residential flat at second/third floor. This property offers a spacious main frontage, dining area, complemented by additional seating at the rear, comfortably accommodating up to 110 covers. To the rear, there is a large outdoor terrace with a fully operational bar, providing an excellent opportunity for outdoor service. The kitchen is in very good condition, fitted in 2024 with modern appliances and a new high-quality extraction system. Bin area and shed are located at the back of the terrace with a separate smoking area access to the water lane.
On the first floor, the property includes separate ladies’ and gents’ bathrooms, along with two storage rooms – one of which could be adapted for use as staff accommodation. The residential accommodation at second/third floor comprises five well-presented bedrooms, a fitted kitchen, storage and two bathrooms.
Ground Floor: 124 sq m (1,340 sq ft)
Open plan restaurant, commercial kitchen, outdoor terrace, First Floor: 28 sq m (301 sq ft)
2 ancillary rooms and customer wc`s
Second/Third Floor: 125 sq m (1,345 sq ft)
5 bedrooms, kitchen, 2 bathrooms, storage
Total GIA: 277 sq m (2,986 sq ft) + large outdoor terrace
Terms:
Lease Assignment: Available on the following FRI terms:
Premium: £390,000
Term: 15 Years from 1st February 2023 until 31st Jan 2038
Rent: £442.31 per week (PCM: £1,916.66)
Payment Frequency: Quarterly in advance
Rent Review (Open market): 1st January 2028,2031,2034,2037
Deposit: £15,000
Notes: Lease inside Landlord & Tenant Act 1954
Rateable Value:
Rateable Value - £23,500 p.a.
Rates Payable ~ £13,000 p.a.
EPC:
The property benefits from a B & E Ratings. Certificate and further details available on request.
Location:
The city of Southampton is one of the country's major international ports and commercial centres. The city benefits from excellent communications, being close to the junction of the M27 and M3 motorways, as well as having regular mainline rail services to London and the South Coast. The property occupies prominent position, directly opposite Mayflower Theatre and only 5 min walk from Southampton Central Train Station and city centre. Occupiers nearby include Co-Op Food, Restaurants, Takeaway, Gymnasium, Beauty Salon, Hotels and many more.
Brochures
9 Commercial Road, Southampton, Hampshire, SO15
NEAREST STATIONS
Distances are straight line measurements from the centre of the postcode- Southampton Central Station0.2 miles
- Millbrook Station1.1 miles
- St. Denys Station1.3 miles
Notes
Disclaimer - Property reference maxbrasserie. The information displayed about this property comprises a property advertisement. Rightmove.co.uk makes no warranty as to the accuracy or completeness of the advertisement or any linked or associated information, and Rightmove has no control over the content. This property advertisement does not constitute property particulars. The information is provided and maintained by Blue Alpine, London. Please contact the selling agent or developer directly to obtain any information which may be available under the terms of The Energy Performance of Buildings (Certificates and Inspections) (England and Wales) Regulations 2007 or the Home Report if in relation to a residential property in Scotland.
Map data ©OpenStreetMap contributors.




