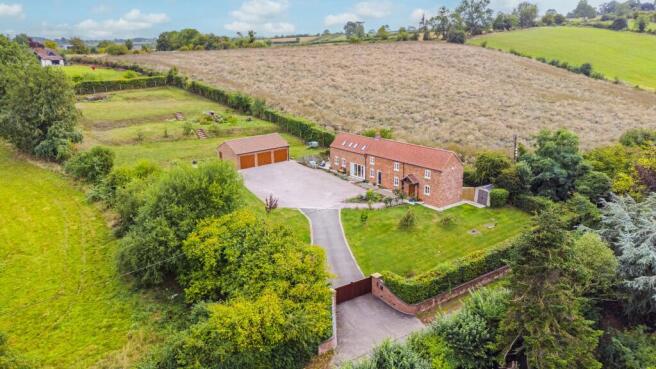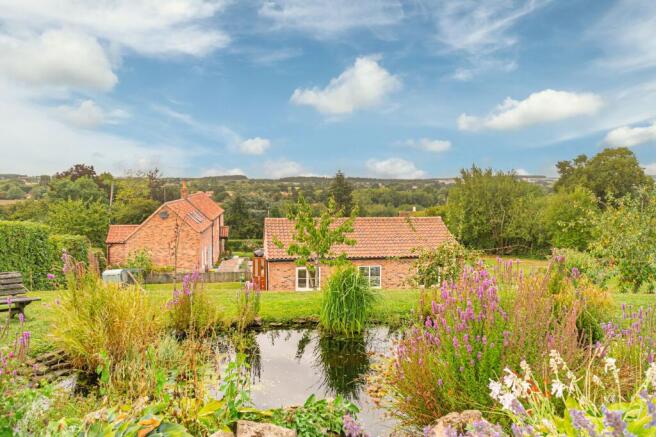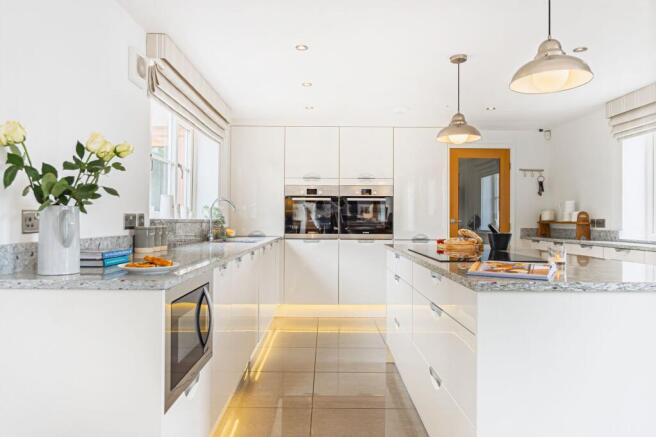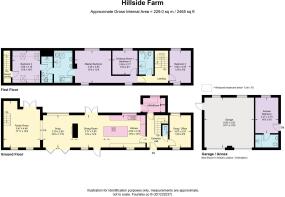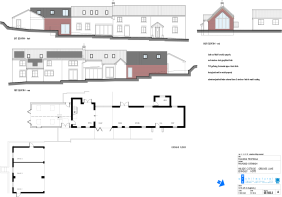Begin the Year Where You Belong in Edingley

- PROPERTY TYPE
Cottage
- BEDROOMS
4
- BATHROOMS
5
- SIZE
2,002 sq ft
186 sq m
- TENUREDescribes how you own a property. There are different types of tenure - freehold, leasehold, and commonhold.Read more about tenure in our glossary page.
Freehold
Key features
- Guide Price £975k to £1m
- Circa 1-acre of tiered lawns, terraces, a tranquil pond and elevated patios offer endless opportunities for outdoor dining, family play, and quiet moments of reflection
- Handmade granite worktops, high-end appliances, and a central island make the kitchen the social hub of the home
- From the cosy snug with bi-fold doors to the versatile family room ideal for a cinema, games room or lounge, there’s a space for every mood and occasion
- Vaulted ceilings, sweeping countryside views, and a spa-inspired en suite with double bath and rainfall shower create a restful private haven
- With mezzanine nooks, private staircases and flexible adjoining rooms, the bedrooms offer charm, character and adaptability for guests, children or a growing family
- The detached annexe provides privacy and freedom for extended family, teenagers, visiting guests, or even as a home-business base
- Air source heating, solar panels and underfloor heating deliver eco-friendly comfort without compromising on style or warmth
- Nestled in Edingley with its welcoming pub and countryside walks, yet close to Southwell, Nottingham and direct London rail links
- Light-filled interiors, seamless flow between rooms, and thoughtful practical touches like the utility and study make everyday living effortless
Description
A modern country home with timeless appeal, Hillside Farm blends contemporary design with the charm of its rural setting. Built in 2015 by the current owners, using reclaimed materials on the site of the original cottage, this striking detached home sits in around one acre of landscaped grounds and enjoys panoramic views over Edingley, Farnsfield and beyond.
With flexible family living, a detached garage with integrated annexe, and sustainable technology including air source heating and solar panels, Hillside Farm is as practical as it is beautiful.
Set along peaceful Greaves Lane, electric sliding gates open to reveal a generous tarmac and gravel driveway, providing ample parking for numerous vehicles. The double garage with adjoining annexe sits neatly to one side, while landscaped gardens rise in tiers to frame the home. Surrounded by countryside and bathed in light, Hillside Farm enjoys a rare sense of privacy.
Everyday eleganceStep inside to a warm and welcoming entrance hall, tiled underfoot with underfloor heating extending across the ground floor. Light and flow define this home, with each space thoughtfully designed for modern family life.
The kitchen is a true showpiece. Handmade granite worktops, Bosch ovens, Neff induction hob and a central island set the tone for both entertaining and everyday living. Dual-aspect windows flood the space with natural light, while the open flow into the dining area ensures the kitchen is always at the heart of the home.
In the dining area, a central log burner provides a cosy focal point, while double doors open onto the garden for effortless summer entertaining.
Just off the dining space, the snug offers a more intimate retreat. Engineered oak flooring and wide bi-fold doors create a room that feels connected to the garden, perfect for morning coffee, quiet evenings or children’s play.
Continue through to the family room, a larger, versatile space with its own staircase to the first floor. French doors open to the rear garden, making this the ideal lounge, games room or even cinema space.
A well-planned utility keeps family life running smoothly, with plentiful storage, room for laundry appliances, and a stable door to the garden – perfect for muddy boots and paws.
Meanwhile, the study offers flexibility at its finest. Naturally bright thanks to dual-aspect windows, it’s an inspiring home office, or could easily become a playroom or additional snug depending on your needs.
Upstairs, the master suite is a true sanctuary of calm. Vaulted ceilings and dual-aspect windows flood the bedroom with natural light and windows frame far-reaching countryside views, creating an airy yet restful atmosphere. Steps lead to the luxurious en-suite, where indulgence comes as standard – a double-ended bath, walk-in rainfall shower and his-and-hers vanity basins combine to offer a spa-like experience.
Adjoining the master bedroom is bedroom four, currently used as a dressing room with fitted wardrobes and matching vaulted ceilings. This additional space completes the suite beautifully, offering room to create a dedicated dressing area or a quiet retreat. For a growing family, it could also serve as an ideal nursery, keeping little ones close at hand while still allowing the main bedroom to remain a haven of rest.
Bedroom two is another highlight of the home. Spacious and light, with Velux windows to both front and rear, it enjoys its own private staircase and a connection to the en-suite shower room – perfect for guests, older children or visiting family who appreciate privacy and comfort.
Bedroom three is equally appealing, enjoying dual-aspect windows that frame garden and countryside views. With ample proportions, it’s a versatile space easily accommodating a double or king-sized bed. Adding to its character, bedroom three also benefits from a mezzanine level, ideal as a fun sleeping platform for children, a tucked-away reading nook, or additional storage. Served by the sleek contemporary family shower room, it’s a room that feels both practical and full of personality.
Incorporated within the garage building, the self-contained annexe adds valuable versatility. With its own entrance, bedroom and shower room, it’s perfect for extended family, older teenagers or visiting guests – or even as a base for a home business.
Gardens and groundsThe grounds extend to around one acre, designed across four landscaped tiers. Lawns, terraces, flowerbeds and a tranquil pond invite exploration and relaxation in equal measure. Private patios provide sheltered spots for dining, while the elevated position rewards with sweeping views over the Nottinghamshire countryside.
Sustainability and comfortHillside Farm is a forward-thinking home, with air source heating, twelve solar panels, and underfloor heating across the ground floor, paired with traditional radiators upstairs. Designed for comfort, efficiency and low running costs, this is a home built with the future in mind.
LocationEdingley is a quintessential Nottinghamshire village, celebrated for its community spirit and countryside charm. At its heart lies The Old Reindeer Inn, a welcoming country pub. Walking and cycling routes weave through the surrounding fields and woodlands, while neighbouring Farnsfield offers shops, cafés and everyday conveniences.
Just a short drive away, historic Southwell is home to the majestic Minster, boutique shopping and vibrant café culture. Families are well placed for highly regarded state and independent schools, while commuters benefit from excellent transport links: Newark provides direct rail services to London, and Nottingham, Mansfield and the M1 are all within easy reach.
Modern yet timeless, flexible yet practical, Hillside Farm offers an exceptional standard of family living in an idyllic countryside setting.
EPC Rating: B
Brochures
Hillside Farm Brochure- COUNCIL TAXA payment made to your local authority in order to pay for local services like schools, libraries, and refuse collection. The amount you pay depends on the value of the property.Read more about council Tax in our glossary page.
- Band: F
- PARKINGDetails of how and where vehicles can be parked, and any associated costs.Read more about parking in our glossary page.
- Yes
- GARDENA property has access to an outdoor space, which could be private or shared.
- Yes
- ACCESSIBILITYHow a property has been adapted to meet the needs of vulnerable or disabled individuals.Read more about accessibility in our glossary page.
- Ask agent
Begin the Year Where You Belong in Edingley
Add an important place to see how long it'd take to get there from our property listings.
__mins driving to your place
Get an instant, personalised result:
- Show sellers you’re serious
- Secure viewings faster with agents
- No impact on your credit score
Your mortgage
Notes
Staying secure when looking for property
Ensure you're up to date with our latest advice on how to avoid fraud or scams when looking for property online.
Visit our security centre to find out moreDisclaimer - Property reference 584f5b96-de28-4695-b852-1ecd56d92411. The information displayed about this property comprises a property advertisement. Rightmove.co.uk makes no warranty as to the accuracy or completeness of the advertisement or any linked or associated information, and Rightmove has no control over the content. This property advertisement does not constitute property particulars. The information is provided and maintained by Smith & Co Estates Ltd, Mansfield. Please contact the selling agent or developer directly to obtain any information which may be available under the terms of The Energy Performance of Buildings (Certificates and Inspections) (England and Wales) Regulations 2007 or the Home Report if in relation to a residential property in Scotland.
*This is the average speed from the provider with the fastest broadband package available at this postcode. The average speed displayed is based on the download speeds of at least 50% of customers at peak time (8pm to 10pm). Fibre/cable services at the postcode are subject to availability and may differ between properties within a postcode. Speeds can be affected by a range of technical and environmental factors. The speed at the property may be lower than that listed above. You can check the estimated speed and confirm availability to a property prior to purchasing on the broadband provider's website. Providers may increase charges. The information is provided and maintained by Decision Technologies Limited. **This is indicative only and based on a 2-person household with multiple devices and simultaneous usage. Broadband performance is affected by multiple factors including number of occupants and devices, simultaneous usage, router range etc. For more information speak to your broadband provider.
Map data ©OpenStreetMap contributors.
