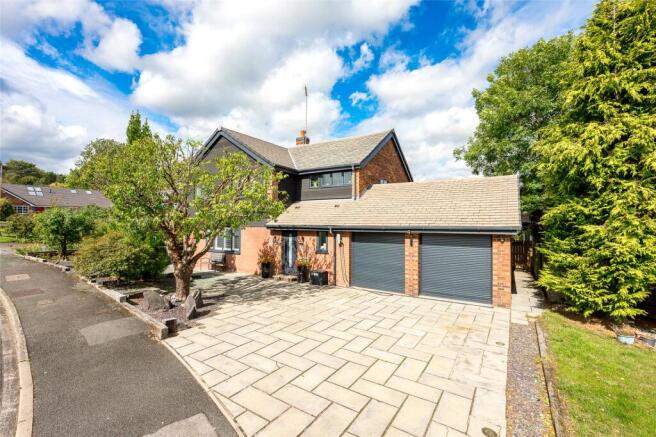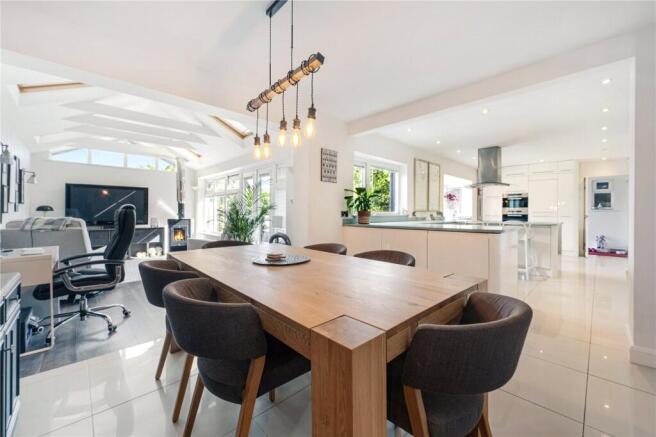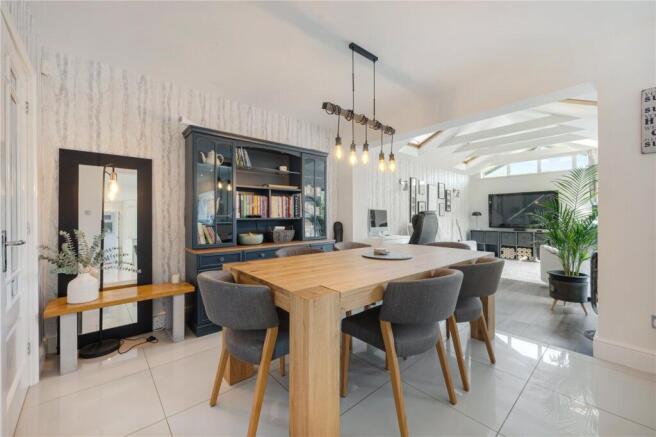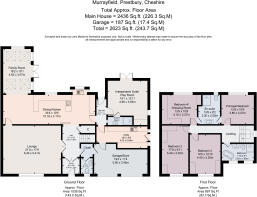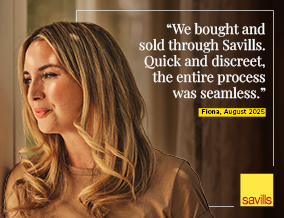
Murrayfield, Prestbury, Macclesfield, Cheshire, SK10

- PROPERTY TYPE
Detached
- BEDROOMS
4
- BATHROOMS
3
- SIZE
2,623 sq ft
244 sq m
- TENUREDescribes how you own a property. There are different types of tenure - freehold, leasehold, and commonhold.Read more about tenure in our glossary page.
Freehold
Key features
- Attractive & contemporary family home within a peaceful cul-de-sac setting
- Intelligent remodel and extension with versatile and stylish living space
- Independent ground floor suite with shower room & kitchen/utility facilities – ideal as a guest suite, annexe, or home office
- Expansive open-plan kitchen/dining room with premium Miele appliances
- Indulgent principal bedroom with luxurious en suite bathroom
- Lapsed planning permission for a second-floor extension creating two further double bedrooms with en suites (Ref: 12/1647M)
- EPC Rating = D
Description
Description
This attractive and contemporary family residence offers generous and versatile accommodation, ideally positioned within this highly sought-after and peaceful residential setting, just a short distance from the village.
4 Murrayfield has been thoughtfully extended and intelligently remodelled, resulting in a beautifully presented home that combines both style and functionality. Of particular note is the flexible ground floor layout, which includes a versatile room with bathroom and kitchen facilities, offering excellent potential for use as a guest suite, home office, or independent living space.
This imposing and beautifully presented family home presents versatile and well-balanced accommodation with additional untapped potential and lapsed planning permission granted for a 2nd floor extension to create two further double bedrooms and two ensuites (24.06.2012 -12/1647M).
The property is approached via a spacious blocked paved driveway with parking for several vehicles with access to the integral garage/store room and EV charger. An attractive composite door enters into a bright and spacious hallway with porcelain tiled flooring creating a welcoming first impression. To the left of the hallway, double doors lead into the generous and beautifully presented formal living room, with wooden flooring and plantation shutters. The living room leads into the well-appointed contemporary kitchen/diner with modern white gloss units, quartz worktops, tiled flooring and a range of premium Miele appliances. This spacious room has space for a dining table creating the ideal space for informal dining. Leading off the kitchen is a stunning family room with vaulted ceilings, velux windows and french doors finished with stylish Karndean flooring and a log burner, enjoying picturesque views over the garden providing the ideal space for relaxing and entertaining. An internal hallway leads off the kitchen into an independent suite with shower room that could also be used as an additional reception room. Adjacently lies a fully fitted utility room with space for a washing machine and dryer which could also serve as a self-contained kitchen to the independent suite with access to the integral double garage/store room. Completing the downstairs accommodation is a guest cloakroom.
To the first floor, a generous landing leads to four generously proportioned bedrooms and two bathrooms. The indulgent principal bedroom benefits from garden views and a stylish en suite with walk in shower and free standing bath. A fully fitted dressing room adjoins the en suite bathroom and could also be utilised as fourth double bedroom. The remaining two bedrooms benefit from bespoke fitted bedroom furniture and are served by a modern house bathroom with separate bath and shower.
Externally, the property has generous enclosed rear gardens and is mainly laid to lawn with established borders and trees. An expansive patio spans the width of the property and provides the perfect space for entertaining. To the rear of the garden there is spacious decking area with a pergola providing additional space for additional entertaining and garden enjoyment.
Location
Set within the heart of the ‘Golden Triangle’, Prestbury is one of the finest locations to live in Cheshire. The village offers a good range of amenities including bars, restaurants and shops. The area offers excellent choices of schooling with highly regarded local state schools and a wide choice of private schools. Ofsted rated ‘Good’ Prestbury C of E Primary is 0.9 miles away, The King's School in Macclesfield is 1.3 miles away and Ofsted rated ‘Good’ Fallibroome Academy is 1.6 miles.
The property is well placed for easy access to the M56, M6 and A6 for commuters to Manchester, Liverpool and beyond. Manchester Airport lies 9.3 miles away, Macclesfield train station is 3.5 miles away and offers a 1 hour 48 minute service to London Euston and a 22min service to Manchester Piccadilly.
Willowmead Park is a well-regarded address, quietly nestled alongside the Bollin Valley. The area is renowned for its collection of attractive detached homes of varying styles, all within close proximity to local amenities, schools, and scenic walks.
Square Footage: 2,623 sq ft
Brochures
Web DetailsParticulars- COUNCIL TAXA payment made to your local authority in order to pay for local services like schools, libraries, and refuse collection. The amount you pay depends on the value of the property.Read more about council Tax in our glossary page.
- Band: G
- PARKINGDetails of how and where vehicles can be parked, and any associated costs.Read more about parking in our glossary page.
- Yes
- GARDENA property has access to an outdoor space, which could be private or shared.
- Yes
- ACCESSIBILITYHow a property has been adapted to meet the needs of vulnerable or disabled individuals.Read more about accessibility in our glossary page.
- Ask agent
Murrayfield, Prestbury, Macclesfield, Cheshire, SK10
Add an important place to see how long it'd take to get there from our property listings.
__mins driving to your place
Get an instant, personalised result:
- Show sellers you’re serious
- Secure viewings faster with agents
- No impact on your credit score
Your mortgage
Notes
Staying secure when looking for property
Ensure you're up to date with our latest advice on how to avoid fraud or scams when looking for property online.
Visit our security centre to find out moreDisclaimer - Property reference CLV752813. The information displayed about this property comprises a property advertisement. Rightmove.co.uk makes no warranty as to the accuracy or completeness of the advertisement or any linked or associated information, and Rightmove has no control over the content. This property advertisement does not constitute property particulars. The information is provided and maintained by Savills, Wilmslow. Please contact the selling agent or developer directly to obtain any information which may be available under the terms of The Energy Performance of Buildings (Certificates and Inspections) (England and Wales) Regulations 2007 or the Home Report if in relation to a residential property in Scotland.
*This is the average speed from the provider with the fastest broadband package available at this postcode. The average speed displayed is based on the download speeds of at least 50% of customers at peak time (8pm to 10pm). Fibre/cable services at the postcode are subject to availability and may differ between properties within a postcode. Speeds can be affected by a range of technical and environmental factors. The speed at the property may be lower than that listed above. You can check the estimated speed and confirm availability to a property prior to purchasing on the broadband provider's website. Providers may increase charges. The information is provided and maintained by Decision Technologies Limited. **This is indicative only and based on a 2-person household with multiple devices and simultaneous usage. Broadband performance is affected by multiple factors including number of occupants and devices, simultaneous usage, router range etc. For more information speak to your broadband provider.
Map data ©OpenStreetMap contributors.
