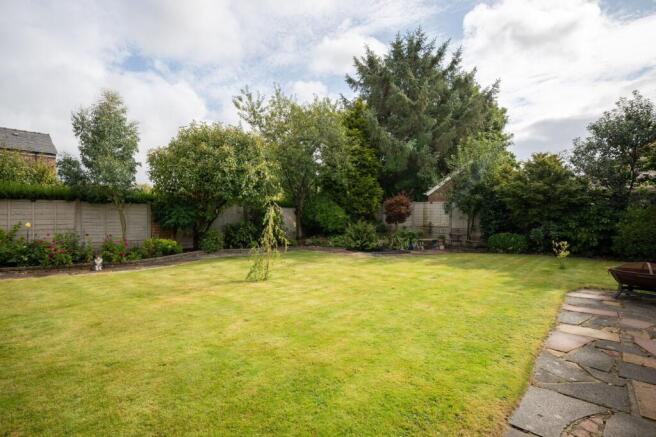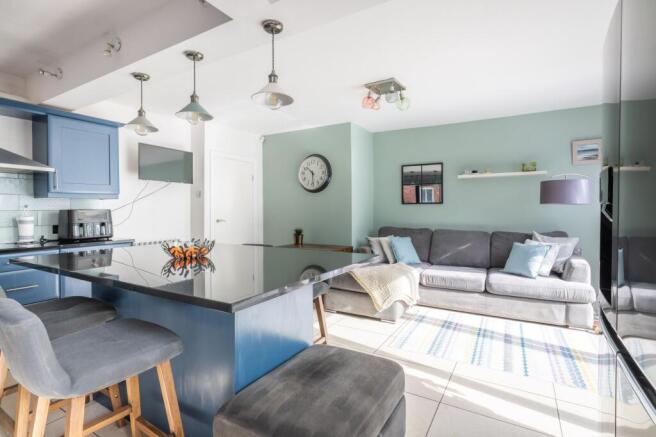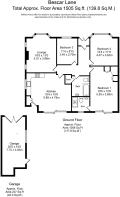
Bescar Lane, Scarisbrick, L40

- PROPERTY TYPE
Detached Bungalow
- BEDROOMS
3
- BATHROOMS
2
- SIZE
1,505 sq ft
140 sq m
- TENUREDescribes how you own a property. There are different types of tenure - freehold, leasehold, and commonhold.Read more about tenure in our glossary page.
Freehold
Key features
- Attractive Detached Bungalow
- Three Bedrooms
- En-Suite To Master Bedroom
- Modernised Throughout
- Landscaped Garden
- Detached Garage
- Off Road Parking For Multiple Vehicles
- Close Proximity To Ormskirk & Southport
Description
Arnold and Phillips are pleased to present for sale this beautifully presented three-bedroom detached bungalow, nestled within a quiet and well-regarded part of Scarisbrick, just a short drive from the thriving town of Ormskirk and nearby Southport. Offering a modern interior with high-quality finishes throughout, this home is ideal for those seeking a practical, low-maintenance property that doesn't compromise on comfort, style, or functionality.
Set behind a secure gated entrance, the property immediately offers a sense of privacy and calm. The front of the home benefits from a neat block-paved driveway, providing off-road parking for multiple vehicles, framed by a well-maintained lawn and established borders that soften the exterior without requiring heavy upkeep. The approach to the front door is both smart and inviting, with a useful entrance porch offering shelter and a handy space for coats and shoes before stepping into the central hallway.
Once inside, the hallway forms the backbone of the home, with each internal room accessed directly from here. This layout makes day-to-day living feel effortless, and for those looking for level access throughout, the single-storey arrangement is especially appealing. The property has clearly been thoughtfully modernised, with a clean, neutral palette and carefully chosen fixtures that will complement a range of personal styles without needing immediate updates.
The lounge sits to one side and is generously sized – not so large that it feels empty, but definitely ample enough for a comfortable seating arrangement and media setup. A focal fireplace and soft carpeting bring warmth to the space, making it ideal for relaxed evenings in. It’s a room that would suit everything from quiet nights to entertaining guests, and its slightly separate position from the main kitchen/dining space gives it a nice sense of retreat.
Moving towards the rear of the property, the heart of the home opens into a large kitchen, dining, and family room – a space that many buyers today will find particularly appealing. The kitchen itself is fitted with modern cabinetry, integrated appliances including Neff double oven, hob with extractor fan over, and wine fridge, and a good amount of work surface, including an island with seating all around. There is also space for an American style fridge freezer. This whole area flows well for anyone who enjoys cooking while staying connected to others in the room. There's space for a dining table and casual seating area, making it flexible for day-to-day life as well as occasional gatherings. Sliding doors to the rear allow for easy transition to the garden during the warmer months, encouraging indoor-outdoor living without being overstated.
The property offers three well-proportioned bedrooms, each thoughtfully laid out to maximise space and comfort. The master bedroom enjoys the benefit of its own en suite, which has been finished to a high standard and offers that touch of added convenience that many buyers will appreciate. The other two bedrooms are served by a stylish family bathroom, fitted with modern tiling and sanitaryware – again, ready to move straight into without the need for updates.
To the rear, the garden is fully enclosed and offers a real sense of privacy. It’s an ideal setup for those who enjoy spending time outside, whether that's simply relaxing with a morning coffee or hosting family at weekends. The large patio provides a good-sized area for outdoor seating or dining furniture, while the paved walkway that loops around the garden gives it a nicely structured feel and keeps maintenance straightforward. There's a detached garage offering further storage or potential for workshop use, and a summerhouse that could easily double as a garden office, reading room, or hobby space depending on your lifestyle needs. It's secure – just right for those working from home or looking for a quiet spot to unwind.
Scarisbrick as a location is often chosen for its peaceful, semi-rural setting while still offering excellent connectivity. Ormskirk is just a short drive away, providing a wide range of amenities including supermarkets, restaurants, high street shops, and a popular market. For families, there are several well-regarded schools in the vicinity, both primary and secondary, and the area benefits from good public transport links including nearby bus routes and Ormskirk train station, which connects easily to Liverpool and beyond. Access to the A570 and M58 is also convenient, making commuting straightforward.
Overall, this is a standout example of a modern detached bungalow that has been exceptionally well cared for and tastefully updated. Whether you're looking to downsize without losing space, or want a family home with a manageable footprint, this property offers flexibility, comfort and location in equal measure.
EPC Rating: D
Disclaimer
Every care has been taken with the preparation of these property details but they are for general guidance only and complete accuracy cannot be guaranteed. If there is any point, which is of particular importance professional verification should be sought. These property details do not constitute a contract or part of a contract. We are not qualified to verify tenure of property. Prospective purchasers should seek clarification from their solicitor or verify the tenure of this property for themselves by visiting mention of any appliances, fixtures or fittings does not imply they are in working order. Photographs are reproduced for general information and it cannot be inferred that any item shown is included in the sale. All dimensions are approximate.
- COUNCIL TAXA payment made to your local authority in order to pay for local services like schools, libraries, and refuse collection. The amount you pay depends on the value of the property.Read more about council Tax in our glossary page.
- Band: E
- PARKINGDetails of how and where vehicles can be parked, and any associated costs.Read more about parking in our glossary page.
- Yes
- GARDENA property has access to an outdoor space, which could be private or shared.
- Private garden
- ACCESSIBILITYHow a property has been adapted to meet the needs of vulnerable or disabled individuals.Read more about accessibility in our glossary page.
- Ask agent
Bescar Lane, Scarisbrick, L40
Add an important place to see how long it'd take to get there from our property listings.
__mins driving to your place
Get an instant, personalised result:
- Show sellers you’re serious
- Secure viewings faster with agents
- No impact on your credit score
Your mortgage
Notes
Staying secure when looking for property
Ensure you're up to date with our latest advice on how to avoid fraud or scams when looking for property online.
Visit our security centre to find out moreDisclaimer - Property reference 21529ff1-8522-45f1-8b67-548e260bb592. The information displayed about this property comprises a property advertisement. Rightmove.co.uk makes no warranty as to the accuracy or completeness of the advertisement or any linked or associated information, and Rightmove has no control over the content. This property advertisement does not constitute property particulars. The information is provided and maintained by Arnold & Phillips, Ormskirk. Please contact the selling agent or developer directly to obtain any information which may be available under the terms of The Energy Performance of Buildings (Certificates and Inspections) (England and Wales) Regulations 2007 or the Home Report if in relation to a residential property in Scotland.
*This is the average speed from the provider with the fastest broadband package available at this postcode. The average speed displayed is based on the download speeds of at least 50% of customers at peak time (8pm to 10pm). Fibre/cable services at the postcode are subject to availability and may differ between properties within a postcode. Speeds can be affected by a range of technical and environmental factors. The speed at the property may be lower than that listed above. You can check the estimated speed and confirm availability to a property prior to purchasing on the broadband provider's website. Providers may increase charges. The information is provided and maintained by Decision Technologies Limited. **This is indicative only and based on a 2-person household with multiple devices and simultaneous usage. Broadband performance is affected by multiple factors including number of occupants and devices, simultaneous usage, router range etc. For more information speak to your broadband provider.
Map data ©OpenStreetMap contributors.





