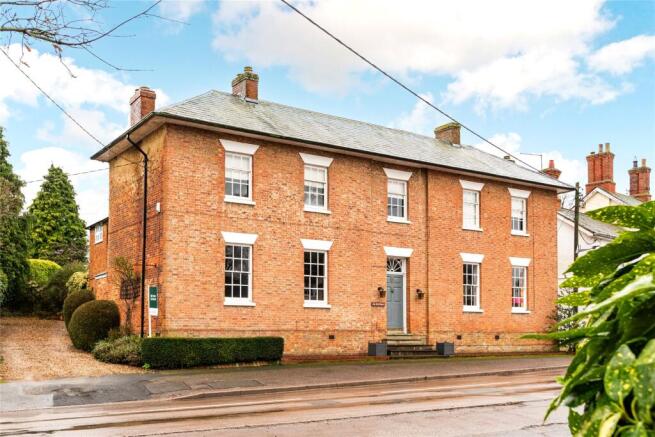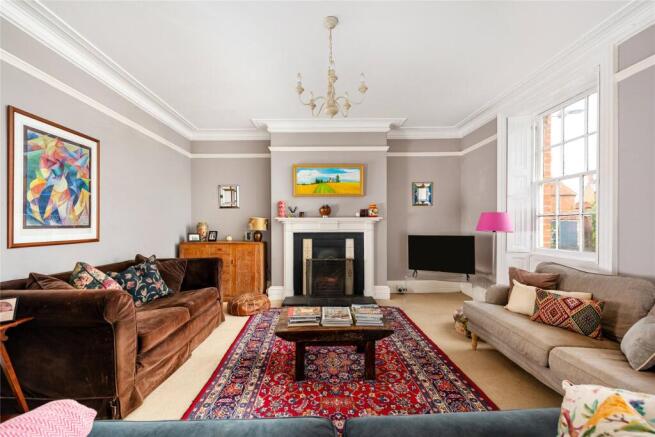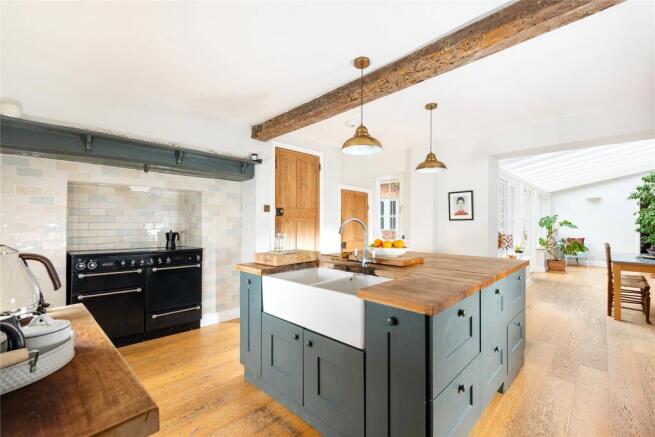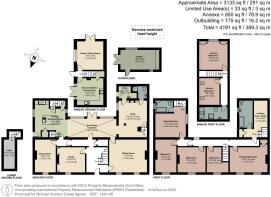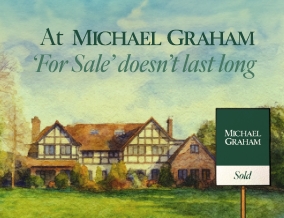
High Street, Guilsborough, Northampton, Northamptonshire, NN6

- PROPERTY TYPE
Detached
- BEDROOMS
5
- BATHROOMS
3
- SIZE
4,016-4,191 sq ft
373-389 sq m
- TENUREDescribes how you own a property. There are different types of tenure - freehold, leasehold, and commonhold.Read more about tenure in our glossary page.
Freehold
Key features
- Grade II listed detached property
- Five bedrooms
- Four bathrooms including en suite, family bathrooms, ground floor shower room
- Five reception rooms
- Kitchen/breakfast room and utility room
- Private landscaped garden
- Driveway parking
- Self-contained two bedroom annexe
Description
The first floor can be accessed via the hall stairs and by two further staircases in kitchen/breakfast room and snug. The 15 ft. 4 x 7 ft. 9 landing has a storage cupboard and space for use as a study area. The principal bedroom has an en suite bathroom. There are four further double bedrooms and a family bathroom.
Kitchen/Breakfast Room
The bespoke kitchen has a hand painted free standing central island which provides storage and incorporates a Belfast sink, a breakfast bar and a built-in double drawer dishwasher, with a range cooker set into an alcove with tiled surround. There is a pantry cupboard and an under stairs cupboard. The kitchen is open plan to the architect designed sun room which has underfloor heating, a glazed roof, French doors to the terrace and panoramic views over the garden.
Reception Rooms
The 18 ft. x 15 ft. 3 sitting room has a fireplace with an open fire and a door to the sun room. The study has an open fire with fitted cupboards and bookshelves in the chimney recesses. The inner hallway has access to the dining room and a door to the kitchen/breakfast room. The architect designed glazed sun room offers informal entertaining space with doors to a terrace in the garden, and links the kitchen with the snug which has access to the utility and shower rooms.
Outside
The southwest facing landscaped garden is not directly overlooked, providing a private space for relaxing and entertaining. A terrace spans the rear of the house with steps up to a lawn with established borders, and mature trees. The original font from the former Chapel forms a water feature in the garden. The studio is at the bottom of the garden and provides office/gym space next to a terrace with pergola. A gravel drive at the side is accessed via a five bar timber gate and provides parking for several cars. There is a gate to the garden and a door to the kitchen. The drive could also provide private access to the annexe if required.
Situation and Schooling
Guilsborough has an Academy-status secondary school, a primary school, and a nursery. There is a village shop and post office, a village hall, a doctors’ surgery, and a public house. Private schools include Pitsford School, Spratton Hall, Northampton High School, Rugby and Bilton Grange, all within commuting distance. The market towns of Market Harborough and Rugby are 12 miles away and both have leisure activities, shopping and mainline rail stations. Long Buckby railway station is 6 miles away and has direct services to London and Birmingham.
Brochures
Web Details- COUNCIL TAXA payment made to your local authority in order to pay for local services like schools, libraries, and refuse collection. The amount you pay depends on the value of the property.Read more about council Tax in our glossary page.
- Band: G
- PARKINGDetails of how and where vehicles can be parked, and any associated costs.Read more about parking in our glossary page.
- Gated,Off street
- GARDENA property has access to an outdoor space, which could be private or shared.
- Yes
- ACCESSIBILITYHow a property has been adapted to meet the needs of vulnerable or disabled individuals.Read more about accessibility in our glossary page.
- Lateral living,Wide doorways,Ramped access,Level access shower,Level access
Energy performance certificate - ask agent
High Street, Guilsborough, Northampton, Northamptonshire, NN6
Add an important place to see how long it'd take to get there from our property listings.
__mins driving to your place
Get an instant, personalised result:
- Show sellers you’re serious
- Secure viewings faster with agents
- No impact on your credit score
Your mortgage
Notes
Staying secure when looking for property
Ensure you're up to date with our latest advice on how to avoid fraud or scams when looking for property online.
Visit our security centre to find out moreDisclaimer - Property reference NOR250145. The information displayed about this property comprises a property advertisement. Rightmove.co.uk makes no warranty as to the accuracy or completeness of the advertisement or any linked or associated information, and Rightmove has no control over the content. This property advertisement does not constitute property particulars. The information is provided and maintained by Michael Graham, Northampton. Please contact the selling agent or developer directly to obtain any information which may be available under the terms of The Energy Performance of Buildings (Certificates and Inspections) (England and Wales) Regulations 2007 or the Home Report if in relation to a residential property in Scotland.
*This is the average speed from the provider with the fastest broadband package available at this postcode. The average speed displayed is based on the download speeds of at least 50% of customers at peak time (8pm to 10pm). Fibre/cable services at the postcode are subject to availability and may differ between properties within a postcode. Speeds can be affected by a range of technical and environmental factors. The speed at the property may be lower than that listed above. You can check the estimated speed and confirm availability to a property prior to purchasing on the broadband provider's website. Providers may increase charges. The information is provided and maintained by Decision Technologies Limited. **This is indicative only and based on a 2-person household with multiple devices and simultaneous usage. Broadband performance is affected by multiple factors including number of occupants and devices, simultaneous usage, router range etc. For more information speak to your broadband provider.
Map data ©OpenStreetMap contributors.
