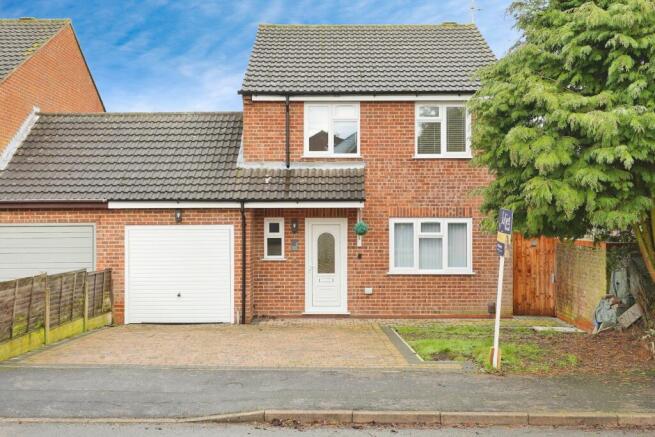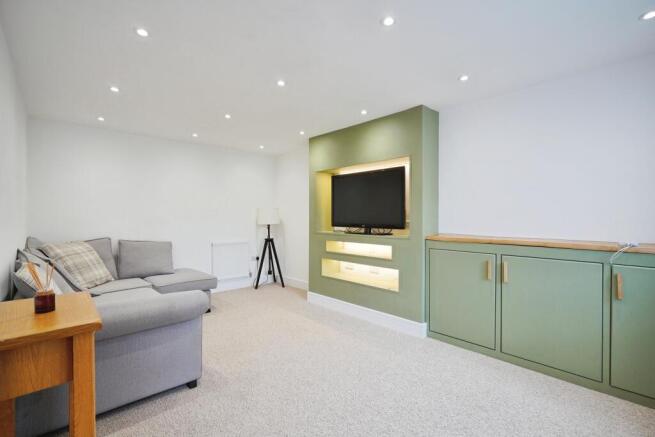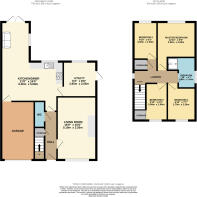4 bedroom link detached house for sale
Brittany Avenue, Ashby-de-la-zouch, LE65

- PROPERTY TYPE
Link Detached House
- BEDROOMS
4
- BATHROOMS
1
- SIZE
Ask agent
- TENUREDescribes how you own a property. There are different types of tenure - freehold, leasehold, and commonhold.Read more about tenure in our glossary page.
Freehold
Key features
- NO UPWARD CHAIN! PLANNING TO EXTEND FURTHER!
- Recently Refurbished Home
- Located in Beautiful Market Town With Links to the M42,M1
- Open Plan Kitchen, Dining Area and Snug
- Downstairs WC and a Spacious Utility Room
- Beautiful Lounge with Feature Wall
- Four Bedrooms with Planning Permission for a 5th Bedroom
- Four Piece Bathroom Suite
- Integral Garage with Parking for Two Vehicles
- Relaxing Garden with Stream and Seating Areas
Description
Stunning Renovated Family Home in Ashby-de-la-Zouch – No Upward Chain
Welcome to this beautifully renovated family home, ideally located in a quiet cul-de-sac within walking distance of the vibrant market town of Ashby-de-la-Zouch. Modernised throughout to a high standard, this spacious property is move-in ready and offers fantastic scope to grow, with planning permission already approved for a new Master bedroom with en-suite.
Inside, the home features gas central heating system, along with triple-glazed windows for comfort and energy efficiency and has been fully re-wired.
Step into the welcoming hallway, complete with a handy storage cupboard and a sleek modern downstairs WC featuring a white suite, black taps, and a black towel radiator.
To the right, you’ll find a relaxing lounge with a feature media wall, perfect for cosy evenings. Continue through the hallway into the heart of the home, an impressive open-plan kitchen/diner/snug, perfect for entertaining. The kitchen boasts a black extractor fan, matching splashback, built-in double oven housing a microwave, ample unit space, and a stylish breakfast island. The snug area leads out to the garden through double patio doors, bringing in natural light and a seamless indoor-outdoor feel.
A generous utility room sits off the kitchen, fitted with storage and space for laundry appliances, plus a side door giving access to the garden and front of the house.
Upstairs, the layout includes four bedrooms, two doubles and two singles. The front-facing rooms include a spacious double bedroom and a single bedroom with built-in storage, while the rear elevation offers the Master bedroom and a further single bedroom.
The modern family bathroom is a standout feature, with a four-piece suite including a shower, separate bath, WC, and sink, all accented with stylish black fixtures and elegant tiling.
Outside, the home continues to impress. A block-paved driveway offers off-road parking and access to the integral garage, which also links internally to the kitchen. The landscaped rear garden is perfect for families and entertaining, with a paved patio area, lawn, and a unique feature of a stream running through it, complete with a seating area for BBQs and summer evenings.
This home truly offers the best of both worlds, modern design, space to grow, and a fantastic location. With no upward chain, it’s a rare opportunity to step into your dream home without delay.
Other features offer triple glazing throughout and wired internet connection in all rooms, durable and neutral carpets and flooring throughout. Gas Central Heating.
Contact your estate agent, directly, today to arrange a viewing!
Ashby-de-la-Zouch is a vibrant market town in northwest Leicestershire, known for its rich history, community spirit, and blend of old and new. Home to the impressive Ashby Castle ruins, it offers a charming high street with independent shops, cosy cafés, traditional pubs, and great restaurants.
Families are drawn to the town for its excellent schools and green spaces, while commuters benefit from easy access to the A42 and nearby cities like Leicester, Birmingham, and Derby. Surrounded by scenic countryside, Ashby also hosts popular events like the Ashby Arts Festival and Food Gusto.
Whether you're after a peaceful lifestyle, great amenities, or a sense of community, Ashby-de-la-Zouch is a fantastic place to live.
Book an appointment today! No Chain!
Ground Floor
Hallway
13'5" x 3'3"
4.10m x 1.0m
Downstairs WC
6'10" x 2'8"
2.10m x 0.82m
Lounge
16'9" x 10'6"
5.10m x 3.20m
Kitchen/ Diner
16'5" x 9'2"
5.00m x 2.8m
Snug
10'7" x 7'6"
3.23m x 2.28m
Garage
16'5" x 8'11"
5.0m x 2.71m
First Floor
Landing
11'10" x 2'7"
3.60m x0.8m
Master Bedroom
12'10" x 9'6"
3.90m x 2.90m
Bedroom 1
8'10" x 7'7"
2.70 m x 2.30m
Bedroom 2
9'10" x 6'3"
3.00 m x 1.90m
Bedroom 3
9'10 x 6'3"
3.00 x 1.90m
Family Bathroom
7'10" x 4'7"
2.40m x 1.40m
Note to Purchasers
EPC C
TENURE FREEHOLD
COUNCIL TAX C
- COUNCIL TAXA payment made to your local authority in order to pay for local services like schools, libraries, and refuse collection. The amount you pay depends on the value of the property.Read more about council Tax in our glossary page.
- Ask agent
- PARKINGDetails of how and where vehicles can be parked, and any associated costs.Read more about parking in our glossary page.
- Yes
- GARDENA property has access to an outdoor space, which could be private or shared.
- Yes
- ACCESSIBILITYHow a property has been adapted to meet the needs of vulnerable or disabled individuals.Read more about accessibility in our glossary page.
- Ask agent
Energy performance certificate - ask agent
Brittany Avenue, Ashby-de-la-zouch, LE65
Add an important place to see how long it'd take to get there from our property listings.
__mins driving to your place
Get an instant, personalised result:
- Show sellers you’re serious
- Secure viewings faster with agents
- No impact on your credit score

Your mortgage
Notes
Staying secure when looking for property
Ensure you're up to date with our latest advice on how to avoid fraud or scams when looking for property online.
Visit our security centre to find out moreDisclaimer - Property reference 65. The information displayed about this property comprises a property advertisement. Rightmove.co.uk makes no warranty as to the accuracy or completeness of the advertisement or any linked or associated information, and Rightmove has no control over the content. This property advertisement does not constitute property particulars. The information is provided and maintained by Associate, Yopa, Hinckley. Please contact the selling agent or developer directly to obtain any information which may be available under the terms of The Energy Performance of Buildings (Certificates and Inspections) (England and Wales) Regulations 2007 or the Home Report if in relation to a residential property in Scotland.
*This is the average speed from the provider with the fastest broadband package available at this postcode. The average speed displayed is based on the download speeds of at least 50% of customers at peak time (8pm to 10pm). Fibre/cable services at the postcode are subject to availability and may differ between properties within a postcode. Speeds can be affected by a range of technical and environmental factors. The speed at the property may be lower than that listed above. You can check the estimated speed and confirm availability to a property prior to purchasing on the broadband provider's website. Providers may increase charges. The information is provided and maintained by Decision Technologies Limited. **This is indicative only and based on a 2-person household with multiple devices and simultaneous usage. Broadband performance is affected by multiple factors including number of occupants and devices, simultaneous usage, router range etc. For more information speak to your broadband provider.
Map data ©OpenStreetMap contributors.




