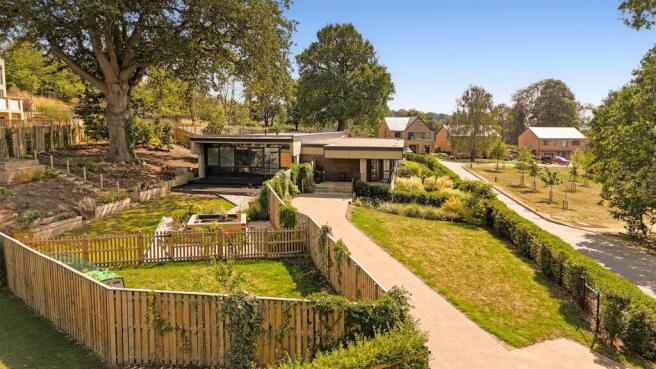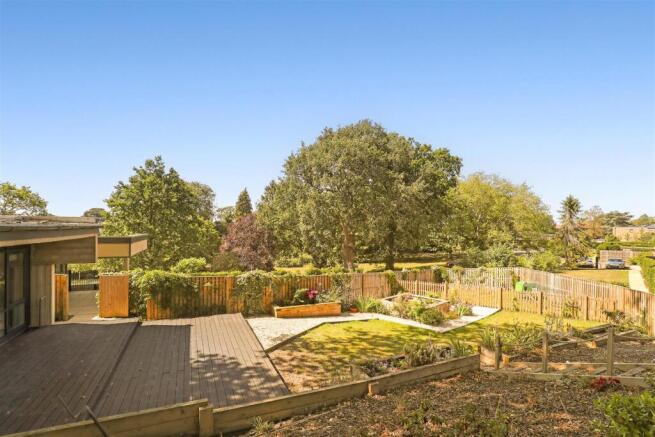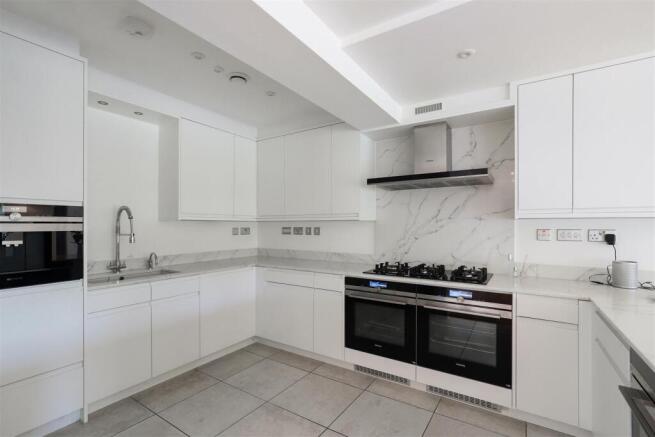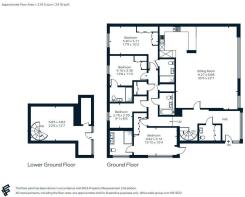John Martin Gardens, Standish, Stonehouse

- PROPERTY TYPE
Semi-Detached
- BEDROOMS
4
- BATHROOMS
4
- SIZE
2,416 sq ft
224 sq m
- TENUREDescribes how you own a property. There are different types of tenure - freehold, leasehold, and commonhold.Read more about tenure in our glossary page.
Freehold
Key features
- Chain Free
- Vibrant Community Feel
- Heritage Development
- Scenic Green Views
- Open-Plan Living
- Flexible Accomodation
- Plentiful Parking
- Brutalist Design With Modern Flare
- Spacious Interiors
- Light-Filled Rooms
Description
Description - Positioned in a tranquil, leafy green setting with a rich historical backdrop, this exceptional four-bedroom home delivers modern elegance within a thoughtfully re-imagined heritage development. The exclusive Green Walk development was once the site of the historic Standish Hospital. This bold and beautifully updated residence forms part of a visionary community that balances heritage and innovation.
Originally a segment of the old hospital’s hydrotherapy unit, this striking building, defined by its Brutalist roots, was reimagined in 2022 by developers PJ Livesey. The result is a contemporary home that retains a strong architectural identity, softened by thoughtful design and high spec finishes.
Upon approach, a covered terrace invites you to explore what lies beyond offering both an attractive entrance and a tranquil space for outdoor seating. A broad, welcoming reception hall offers useful built-in storage and a cloakroom for everyday functionality. The property unfolds predominantly across one main level, ideal for those seeking the ease of single storey living with a distinctive twist.
The heart of the home is an impressive open concept living, dining and kitchen area, bathed in natural light from expansive glazing. Engineered oak flooring lends warmth throughout, while the kitchen boasts a host of integrated appliances including twin ovens, a built-in coffee machine, fridge/freezer, wine cooler, and sleek cabinetry, perfect for both entertaining and day to day living.
A spiral staircase leads to the lower ground level where a large, adaptable room opens up numerous possibilities: a creative studio, games room, spacious office, or even a guest suite. This area also enjoys its own access via a secondary driveway entrance and is complemented by a sizable storage cupboard.
Four good size bedrooms are arranged toward the rear of the home, offering privacy and tranquility. The principal suite enjoys direct access to the garden and comes complete with a contemporary en-suite shower room. Two further bedrooms benefit from their own private en-suites, while the fourth is served by a stylish family bathroom and an additional shower room, ideal for larger households or guests.
Set against a backdrop of manicured communal grounds and panoramic green views, this home offers a rare opportunity to enjoy nature, community, and stunning design in perfect harmony.
Agents Note - Restrictive Covenants apply, ask agent for further details. Monthly Service Charge: £63.45.
Brochures
John Martin Gardens, Standish, Stonehouse- COUNCIL TAXA payment made to your local authority in order to pay for local services like schools, libraries, and refuse collection. The amount you pay depends on the value of the property.Read more about council Tax in our glossary page.
- Band: F
- PARKINGDetails of how and where vehicles can be parked, and any associated costs.Read more about parking in our glossary page.
- Driveway
- GARDENA property has access to an outdoor space, which could be private or shared.
- Yes
- ACCESSIBILITYHow a property has been adapted to meet the needs of vulnerable or disabled individuals.Read more about accessibility in our glossary page.
- Ask agent
John Martin Gardens, Standish, Stonehouse
Add an important place to see how long it'd take to get there from our property listings.
__mins driving to your place
Get an instant, personalised result:
- Show sellers you’re serious
- Secure viewings faster with agents
- No impact on your credit score
Your mortgage
Notes
Staying secure when looking for property
Ensure you're up to date with our latest advice on how to avoid fraud or scams when looking for property online.
Visit our security centre to find out moreDisclaimer - Property reference 34167297. The information displayed about this property comprises a property advertisement. Rightmove.co.uk makes no warranty as to the accuracy or completeness of the advertisement or any linked or associated information, and Rightmove has no control over the content. This property advertisement does not constitute property particulars. The information is provided and maintained by Murrays Estate Agents, Stroud. Please contact the selling agent or developer directly to obtain any information which may be available under the terms of The Energy Performance of Buildings (Certificates and Inspections) (England and Wales) Regulations 2007 or the Home Report if in relation to a residential property in Scotland.
*This is the average speed from the provider with the fastest broadband package available at this postcode. The average speed displayed is based on the download speeds of at least 50% of customers at peak time (8pm to 10pm). Fibre/cable services at the postcode are subject to availability and may differ between properties within a postcode. Speeds can be affected by a range of technical and environmental factors. The speed at the property may be lower than that listed above. You can check the estimated speed and confirm availability to a property prior to purchasing on the broadband provider's website. Providers may increase charges. The information is provided and maintained by Decision Technologies Limited. **This is indicative only and based on a 2-person household with multiple devices and simultaneous usage. Broadband performance is affected by multiple factors including number of occupants and devices, simultaneous usage, router range etc. For more information speak to your broadband provider.
Map data ©OpenStreetMap contributors.




