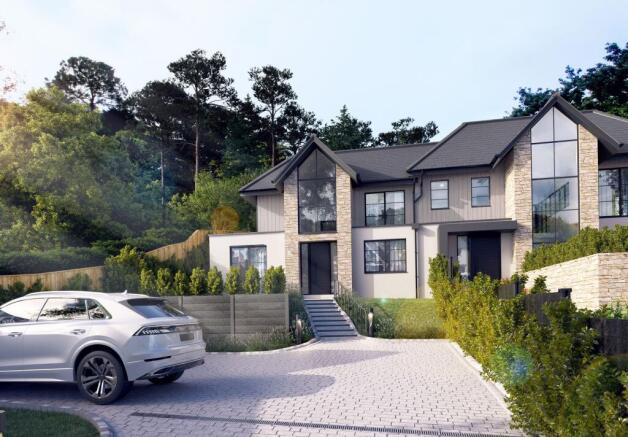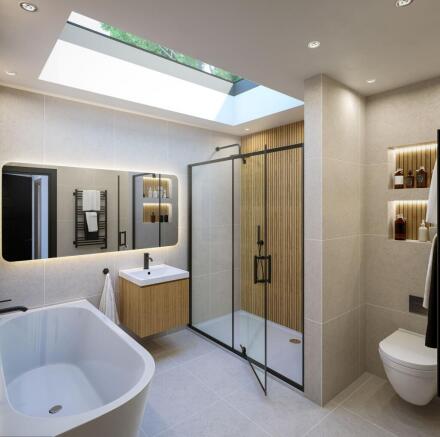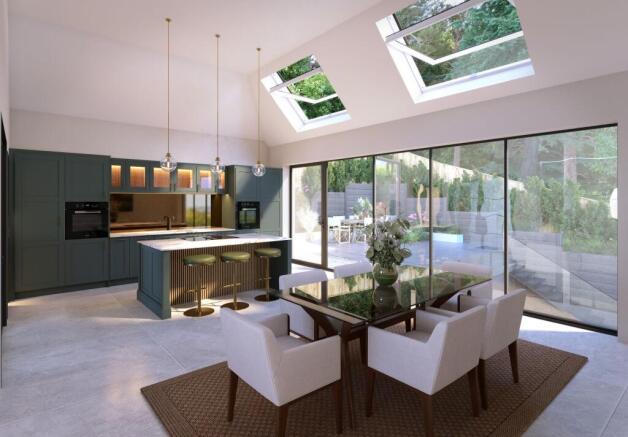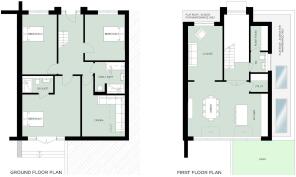
4 bedroom semi-detached house for sale
Elgin Road, Lilliput, Poole

- PROPERTY TYPE
Semi-Detached
- BEDROOMS
4
- BATHROOMS
2
- SIZE
1,750 sq ft
163 sq m
- TENUREDescribes how you own a property. There are different types of tenure - freehold, leasehold, and commonhold.Read more about tenure in our glossary page.
Freehold
Key features
- Harbour views
- Exciting opportunity to purchase off plan
- Impressive open plan kitchen, dinner and living room
- Utility room
- Separate living room
- Four spacious bedrooms, one ensuite
- Luxurious finishes including underfloor heating
- An array of private outdoor spaces
- Gated driveway providing ample off road parking
- Quiet cul de sac location
Description
Currently under construction with completion due for early 2026.
A fantastic opportunity to purchase off plan home in one of Lilliput’s premier locations, under construction by respected Grennall Developments. This beautifully crafted residence boasts accommodation extending to 1750 sq. ft over two floors to include 4 bedrooms, 2 bath one ensuite. This unique home is ideal as a full-time residence or a secure lock-up-and-leave retreat. Situated in one of Lilliput’s most prestigious roads, this exceptional property combines timeless architectural and styling with high-specification contemporary living. Boasting views over Poole harbour from the upper terrace this property has been thoughtfully designed with meticulous attention to detail.
Set behind secure gates the extensive drive way leads to this impressive home. The ground floor offers a welcoming hallway leading to four spacious double bedrooms. The standout principal suite includes a high-end en-suite with walk-in shower, and French doors opening onto a private courtyard terrace. The remaining bedrooms are equally well-appointed and share a family bathroom complete with both a bath and walk-in shower, with the option for fitted wardrobes. The finishes throughout include fluted oak vanity units, brushed black fittings, LED mirrors, and quality flooring.
The bespoke staircase leads to a stunning open-plan kitchen, dining, and living area flooded with natural light from floor-to-ceiling with bi-fold doors, connecting seamlessly to the landscaped rear terrace with views over Poole harbour, offering the perfect indoor-outdoor lifestyle, pocket doors lead to a separate living room/snug. In addition there is cloakroom and utility room on this level.
Additional features include underfloor heating, bespoke lighting, and high quality fixtures and fittings throughout. Externally, the property is approached via a gated entrance, leading to a sweeping driveway providing ample off road parking. With an array of outside areas, thoughtfully landscaped at both the front and rear offering opportunities to enjoy both sunbathing and entertaining at various times of the day. This prime Lilliput location combines village charm, coastal beauty, and exceptional convenience—delivering the very best of Poole living. Call now to arrange a private site visit.
Location
Perfectly positioned for a relaxed coastal lifestyle, this exceptional home is just 650 metres from the vibrant amenities of Lilliput Village, where you’ll find a range of popular cafés, restaurants, and local conveniences. Less than a mile in distance is the world-renowned Blue Flag beaches of Sandbanks, offering pristine golden sands and watersports right on your doorstep.
Salterns Marina, one of the South Coast’s most prestigious marinas, is just moments away ideal for sailing enthusiasts. A short distance further brings you to Canford Cliffs Village, known for its boutique shops, fine dining, and leafy avenues. The property lies within the catchment for highly regarded local schools including Lilliput Infant and Baden Powell Junior, making it a strong option for families. Excellent transport links make commuting effortless, with Parkstone and Branksome train stations nearby, offering direct services to London Waterloo in approximately two hours. Major road connections provide easy access to Bournemouth, Southampton, and beyond.
EPC Rating: C
Front Garden
Small front garden
Rear Garden
Rear courtyard garden accessed by double doors from principal bedroom suite
Roof Terrace
Private terrace accessed from Kitchen living area
Parking - Driveway
Brochures
Material InformationProperty Brochure- COUNCIL TAXA payment made to your local authority in order to pay for local services like schools, libraries, and refuse collection. The amount you pay depends on the value of the property.Read more about council Tax in our glossary page.
- Band: F
- PARKINGDetails of how and where vehicles can be parked, and any associated costs.Read more about parking in our glossary page.
- Driveway
- GARDENA property has access to an outdoor space, which could be private or shared.
- Front garden,Rear garden,Terrace
- ACCESSIBILITYHow a property has been adapted to meet the needs of vulnerable or disabled individuals.Read more about accessibility in our glossary page.
- Ask agent
Energy performance certificate - ask agent
Elgin Road, Lilliput, Poole
Add an important place to see how long it'd take to get there from our property listings.
__mins driving to your place
Get an instant, personalised result:
- Show sellers you’re serious
- Secure viewings faster with agents
- No impact on your credit score
Your mortgage
Notes
Staying secure when looking for property
Ensure you're up to date with our latest advice on how to avoid fraud or scams when looking for property online.
Visit our security centre to find out moreDisclaimer - Property reference 1314cc0d-d1bf-4133-b0c0-2dd742342410. The information displayed about this property comprises a property advertisement. Rightmove.co.uk makes no warranty as to the accuracy or completeness of the advertisement or any linked or associated information, and Rightmove has no control over the content. This property advertisement does not constitute property particulars. The information is provided and maintained by Philippa Sole, Poole. Please contact the selling agent or developer directly to obtain any information which may be available under the terms of The Energy Performance of Buildings (Certificates and Inspections) (England and Wales) Regulations 2007 or the Home Report if in relation to a residential property in Scotland.
*This is the average speed from the provider with the fastest broadband package available at this postcode. The average speed displayed is based on the download speeds of at least 50% of customers at peak time (8pm to 10pm). Fibre/cable services at the postcode are subject to availability and may differ between properties within a postcode. Speeds can be affected by a range of technical and environmental factors. The speed at the property may be lower than that listed above. You can check the estimated speed and confirm availability to a property prior to purchasing on the broadband provider's website. Providers may increase charges. The information is provided and maintained by Decision Technologies Limited. **This is indicative only and based on a 2-person household with multiple devices and simultaneous usage. Broadband performance is affected by multiple factors including number of occupants and devices, simultaneous usage, router range etc. For more information speak to your broadband provider.
Map data ©OpenStreetMap contributors.





