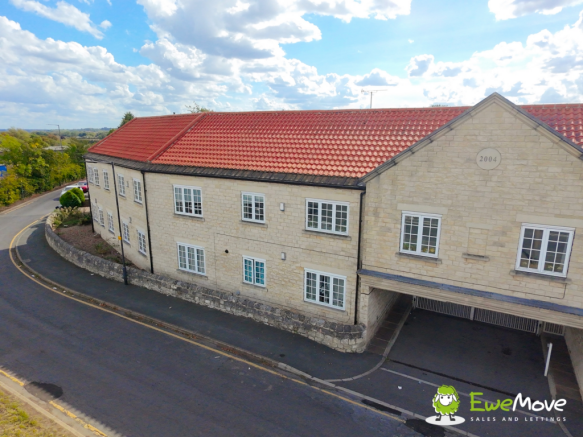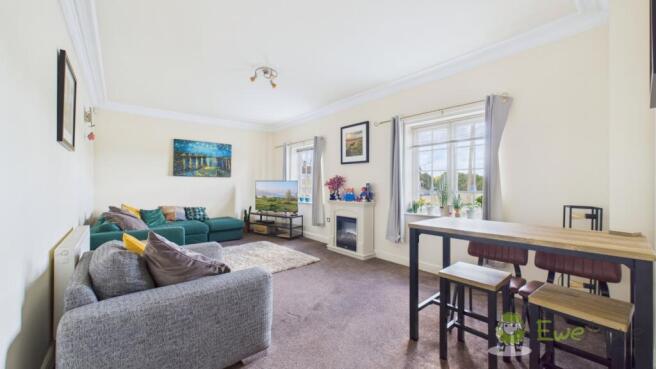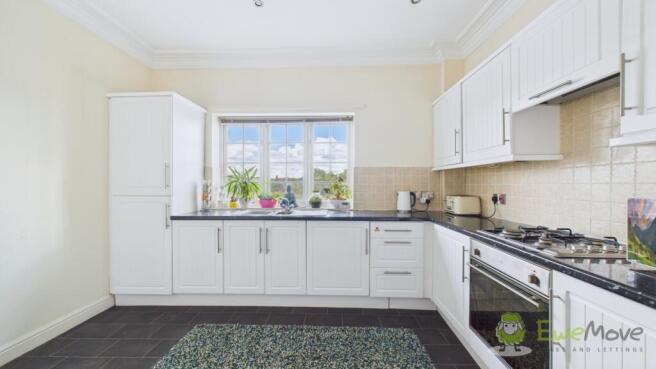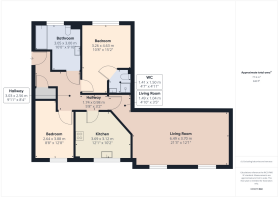2 bedroom flat for sale
7 Warmsworth Mews, Backside Lane, Doncaster

- PROPERTY TYPE
Flat
- BEDROOMS
2
- BATHROOMS
2
- SIZE
Ask agent
Key features
- Spacious 840 sq. ft apartment
- Large 21 ft living room
- Well-fitted kitchen
- Two generous double bedrooms
- Family Bathroom and En-suite shower room
- Excellent commuter links (A1 & rail)
Description
Welcome to 7 Warmsworth Mews, Doncaster, a beautifully presented and spacious two-bedroom apartment that combines modern convenience with a well-considered layout. With a generous floor area of approximately 840 sq. ft (77.9 sq. m), this home is much larger than many apartments on the market and offers the perfect balance of comfort, style, and practicality.
Situated in a highly accessible location just off Backside Lane, this property is particularly attractive to professionals and commuters thanks to its close proximity to the A1(M), linking directly to Sheffield, Leeds, and beyond. For those who prefer public transport, Doncaster train station is only a short drive away, providing frequent direct services to London King's Cross in around 90 minutes, as well as excellent regional connections.
Upon entering, the welcoming hallway immediately sets the tone, offering ample space for coats and shoes while leading you seamlessly into the rest of the home. The accommodation flows beautifully, with a practical separation between the living areas and sleeping quarters, ensuring both privacy and comfort.
The heart of the home is the large living room, an impressive space measuring over 21 ft in length. Natural light floods the room through the rear-facing windows, creating a warm and inviting atmosphere ideal for both relaxation and entertaining. With plenty of room for comfortable seating, a dining area, and personal touches, this space can be tailored to a wide range of lifestyles.
The well-presented kitchen is equally impressive, offering a thoughtful blend of style and functionality. With a good range of units, integrated appliances, and ample worktop space, it is perfect for those who enjoy cooking and entertaining. The design makes excellent use of the available space, ensuring the kitchen remains practical and uncluttered.
There are two generously sized bedrooms, each well-proportioned and offering flexibility. The larger of the two bedrooms comfortably accommodates a king-size bed and additional furniture, making it an ideal principal bedroom. The second bedroom is also of good size, easily fitting a double bed or alternatively serving as a home office, dressing room, or guest accommodation.
The property benefits from a modern bathroom complete with a full suite and attractive tiling, as well as an en-suite shower room for added convenience. This thoughtful arrangement enhances functionality, particularly for households with multiple occupants.
Externally, the development is well-maintained and set back from the main road, providing a sense of peace and privacy. Allocated parking is also included with gated access.
Local Area Benefits:
Warmsworth Mews is perfectly placed to enjoy both convenience and leisure. Doncaster town centre is within easy reach, offering a wide variety of shopping, dining, and entertainment options. The popular Lakeside Village Outlet and the Dome Leisure Centre are also nearby. Families benefit from proximity to well-regarded schools such as Warmsworth Primary and McAuley Catholic High School, while green spaces such as Cusworth Hall and Sandall Park provide opportunities for outdoor recreation.
For commuters, the excellent motorway links make travelling by car exceptionally straightforward, while Doncaster railway station opens up opportunities for both work and leisure further afield.
In summary, 7 Warmsworth Mews is a spacious, well-presented apartment offering versatile living in a highly desirable location. Whether you are a first-time buyer, a professional seeking easy access to transport links, or an investor looking for a high-demand rental opportunity, this property ticks all the boxes.
Living/Dining Room
6.49m x 3.7m - 21'4" x 12'2"
Exceptionally large reception room, filled with natural light, perfect for dining and relaxing.
Kitchen
3.69m x 3.12m - 12'1" x 10'3"
Large, well-presented kitchen, perfect for hosting.
Master Bedroom with Ensuite
3.26m x 4.63m - 10'8" x 15'2"
Spacious double bedroom with plenty of room for additional furniture, with an en-suite shower room.
Bedroom 2
2.64m x 3.88m - 8'8" x 12'9"
Another generously sized bedroom, ideal as a guest room, home office, or nursery.
Family Bathroom
3.05m x 3m - 10'0" x 9'10"
Stylish bathroom fitted with bath, shower over, wash basin, and WC.
- COUNCIL TAXA payment made to your local authority in order to pay for local services like schools, libraries, and refuse collection. The amount you pay depends on the value of the property.Read more about council Tax in our glossary page.
- Band: B
- PARKINGDetails of how and where vehicles can be parked, and any associated costs.Read more about parking in our glossary page.
- Yes
- GARDENA property has access to an outdoor space, which could be private or shared.
- Ask agent
- ACCESSIBILITYHow a property has been adapted to meet the needs of vulnerable or disabled individuals.Read more about accessibility in our glossary page.
- Ask agent
7 Warmsworth Mews, Backside Lane, Doncaster
Add an important place to see how long it'd take to get there from our property listings.
__mins driving to your place
Get an instant, personalised result:
- Show sellers you’re serious
- Secure viewings faster with agents
- No impact on your credit score
Your mortgage
Notes
Staying secure when looking for property
Ensure you're up to date with our latest advice on how to avoid fraud or scams when looking for property online.
Visit our security centre to find out moreDisclaimer - Property reference 10691474. The information displayed about this property comprises a property advertisement. Rightmove.co.uk makes no warranty as to the accuracy or completeness of the advertisement or any linked or associated information, and Rightmove has no control over the content. This property advertisement does not constitute property particulars. The information is provided and maintained by EweMove, Covering Yorkshire. Please contact the selling agent or developer directly to obtain any information which may be available under the terms of The Energy Performance of Buildings (Certificates and Inspections) (England and Wales) Regulations 2007 or the Home Report if in relation to a residential property in Scotland.
*This is the average speed from the provider with the fastest broadband package available at this postcode. The average speed displayed is based on the download speeds of at least 50% of customers at peak time (8pm to 10pm). Fibre/cable services at the postcode are subject to availability and may differ between properties within a postcode. Speeds can be affected by a range of technical and environmental factors. The speed at the property may be lower than that listed above. You can check the estimated speed and confirm availability to a property prior to purchasing on the broadband provider's website. Providers may increase charges. The information is provided and maintained by Decision Technologies Limited. **This is indicative only and based on a 2-person household with multiple devices and simultaneous usage. Broadband performance is affected by multiple factors including number of occupants and devices, simultaneous usage, router range etc. For more information speak to your broadband provider.
Map data ©OpenStreetMap contributors.




