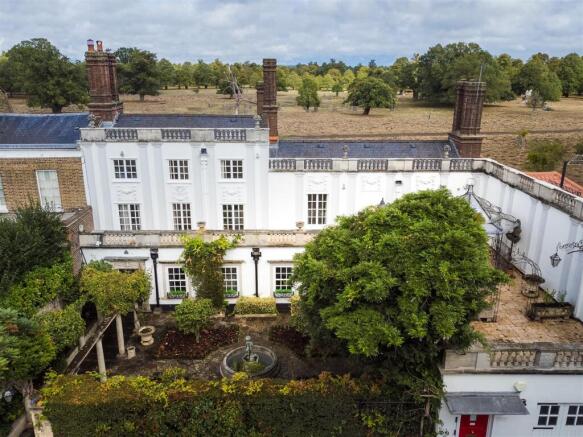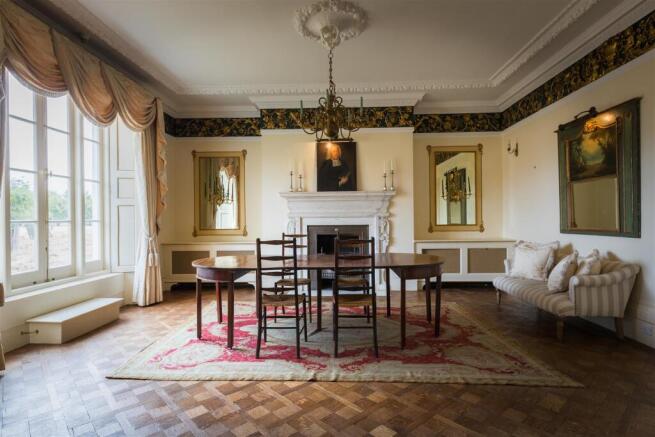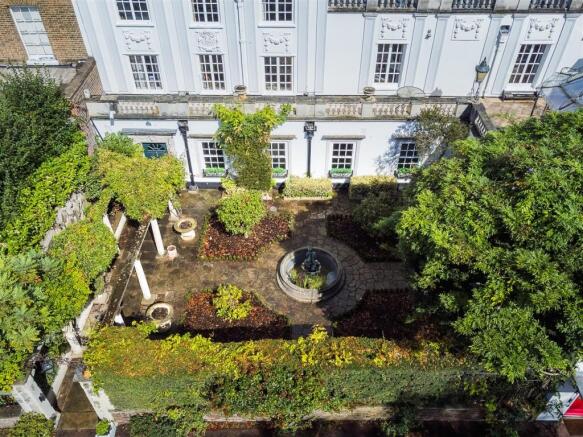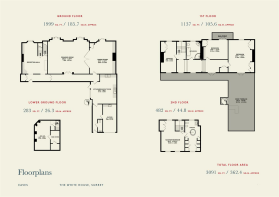Campbell Road, Hampton Court Green

- PROPERTY TYPE
House
- BEDROOMS
4
- BATHROOMS
2
- SIZE
3,091 sq ft
287 sq m
- TENUREDescribes how you own a property. There are different types of tenure - freehold, leasehold, and commonhold.Read more about tenure in our glossary page.
Freehold
Key features
- Impressive Grade II Listed Family House
- Close To Hampton Court And The Thames
- 3 Floors Of Accommodation
- 3 Receptions
- Kitchen/Breakfast Room
- 4 Double Bedrooms
- Master Suite With Shower Room/Dressing Room
- 2 Bathrooms
- Garden, Balcony And Roof Terrace
- Garage And Parking
Description
stunning views across Bushy Park to the rear.
Immediate Area - The White House is just 15 miles from London’s West End but backs on to the Royal Bushy Park. The front of the house looks out over Hampton Court Green and Hampton Court Palace is a short distance away. The palace hosts an annual flower show, country fairs and music festivals among other events.
There are a wealth of restaurants, cafés and shops within walking distance from the house, some overlooking the Thames.
Heathrow Airport is 10 miles away and there is easy access to the M3 (4 miles), linking with the M24 and M4. Hampton Court station is a five minute walk, and has a half-hourly service into Waterloo (approximately 35 minutes) - with Hampton Court the terminus so that a seat is assured even in commuting hours.
The House - The White House is a Grade II listed house, originally built for the royal plumber, that formed part of the King’s Office of Works standing on the opposite side of the green. The house was re-erected in its current position by George I’s plumber, with foundations for the “new plumbery” and a cellar dug in the summer of 1700.
A well-known tenant of The White House was Mr Edward Jesse who, as a surveyor of the Royal Parks and Palaces, was responsible for the opening of the palace to the public in 1838. He was the author of “A Summer’s Day at Hampton Court”, published in 1841, for visitors to the palace.
Interior - The main front door of the house, accessed through the courtyard, brings you into the reception hall that is currently used as a snug. It has a staircase to the 1st floor, open fireplace, in-built cupboards and shelves and a window to the rear where you first get the view out to Bushy Park. There is a door, under the stairs, taking you down to the cellar and wine store.
Coming along the hall, from the reception, double doors lead into the impressive drawing room. Two sets of French windows, with window seats, fill the room with light and give access out to the park behind. Throughout the drawing room and dining room are intricate ceiling mouldings, highlighting the attention to detail. There is a further open fireplace in the centre of the back wall. Large double doors open to the dining room, allowing these two receptions to come together for entertaining.
The dining room has a further set of French windows out to the park, an open fireplace, a built-in glazed corner cupboard and a solid wood Parquet floor that continues through the drawing room.
A door leads back across the hall into the kitchen/breakfast room. The kitchen has a range of hand built, solid wood cabinetry and doors that lead out to the courtyard, with a spiral staircase taking you up to the roof terrace above for al fresco dining.
Beyond the kitchen is a hallway that gives access to the cloakroom, the internal garage and a further door out to the front.
On the first floor all the rooms are accessed from a wide landing that makes the most of the light and has doors out to the balcony and roof terrace. There are three bedrooms on the 1st floor. Two of the bedrooms are panelled with oak, one has built-in, hand-painted, wardrobes and a balcony to the rear. On this floor is the main family bathroom with both a freestanding bath and a shower cubicle. All the rooms on this floor again have the views to the park behind.
The second floor is taken up by the master suite. The bedroom is dual aspect and has great built in wardrobe space and some lovely hand-painted decorative details on the walls. A door leads through to the ensuite/dressing room with more wardrobe space and a fabulous central shower stall with brass railed surround and domed ceiling above.
There is character everywhere you look in this house with solid wood floorboards, panelled walls, decorative fireplace surrounds and much more which gives a real sense of the history.
Outside - The house is approached via a private road adjacent to Hampton Court Green. To the front of the house is a private courtyard garden, overlooked by the roof terrace. Gates lead from the road straight into the courtyard with a pathway to the front door of the house. To the left of the pathway is a stone wall relief depicting The Battle of The Amazons.
The courtyard has a Yew hedge to the front giving total privacy all year round. 4 shaped beds, with York stone pathways, surround a pond with a stone statue in the centre. From the courtyard there is a spiral staircase which takes you up to the roof terrace off the first floor.
Both the drawing room and dining room have doors straight out to Bushy Park which is great for walks, picnics, cycling and observing the herds of over 300 red and fallow deer.
Services - Mains gas, electricity, water and drainage are connected to the house.
Local Authority - Richmond Upon Thames – Band H
Eaves Notes - The house is available with no onward chain.
Summary - One of a handful of elite historic residences associated with Royal Hampton Court Palace, The White House is an impressive 4 bedroom Grade II listed house, situated on a private road, backing on to Bushy Park. The house, which is full of history, sits just a stone’s throw from Hampton Court Palace and the River Thames.
Brochures
Eaves-Brochure-The-White-House Digital.pdf- COUNCIL TAXA payment made to your local authority in order to pay for local services like schools, libraries, and refuse collection. The amount you pay depends on the value of the property.Read more about council Tax in our glossary page.
- Band: H
- LISTED PROPERTYA property designated as being of architectural or historical interest, with additional obligations imposed upon the owner.Read more about listed properties in our glossary page.
- Listed
- PARKINGDetails of how and where vehicles can be parked, and any associated costs.Read more about parking in our glossary page.
- Garage,Off street
- GARDENA property has access to an outdoor space, which could be private or shared.
- Yes
- ACCESSIBILITYHow a property has been adapted to meet the needs of vulnerable or disabled individuals.Read more about accessibility in our glossary page.
- Ask agent
Energy performance certificate - ask agent
Campbell Road, Hampton Court Green
Add an important place to see how long it'd take to get there from our property listings.
__mins driving to your place
Get an instant, personalised result:
- Show sellers you’re serious
- Secure viewings faster with agents
- No impact on your credit score
Your mortgage
Notes
Staying secure when looking for property
Ensure you're up to date with our latest advice on how to avoid fraud or scams when looking for property online.
Visit our security centre to find out moreDisclaimer - Property reference 34167862. The information displayed about this property comprises a property advertisement. Rightmove.co.uk makes no warranty as to the accuracy or completeness of the advertisement or any linked or associated information, and Rightmove has no control over the content. This property advertisement does not constitute property particulars. The information is provided and maintained by Eaves, Covering Somerset, Dorset & Devon. Please contact the selling agent or developer directly to obtain any information which may be available under the terms of The Energy Performance of Buildings (Certificates and Inspections) (England and Wales) Regulations 2007 or the Home Report if in relation to a residential property in Scotland.
*This is the average speed from the provider with the fastest broadband package available at this postcode. The average speed displayed is based on the download speeds of at least 50% of customers at peak time (8pm to 10pm). Fibre/cable services at the postcode are subject to availability and may differ between properties within a postcode. Speeds can be affected by a range of technical and environmental factors. The speed at the property may be lower than that listed above. You can check the estimated speed and confirm availability to a property prior to purchasing on the broadband provider's website. Providers may increase charges. The information is provided and maintained by Decision Technologies Limited. **This is indicative only and based on a 2-person household with multiple devices and simultaneous usage. Broadband performance is affected by multiple factors including number of occupants and devices, simultaneous usage, router range etc. For more information speak to your broadband provider.
Map data ©OpenStreetMap contributors.




