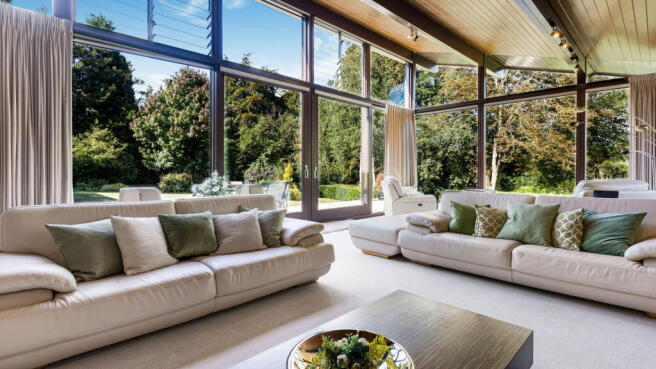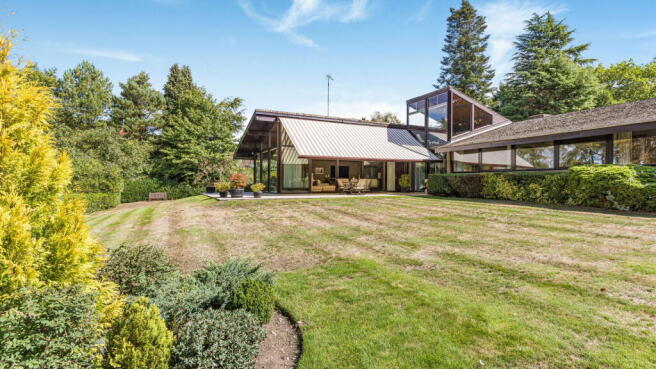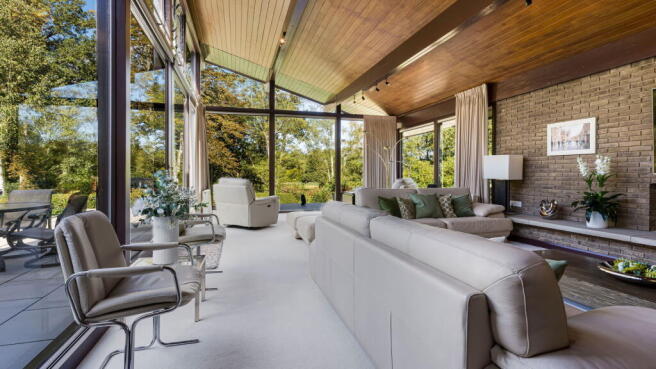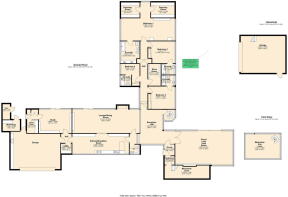Squirrel Walk Little Aston Park, Sutton Coldfield, B74 3AU

- PROPERTY TYPE
Detached Bungalow
- BEDROOMS
4
- BATHROOMS
4
- SIZE
4,990 sq ft
464 sq m
- TENUREDescribes how you own a property. There are different types of tenure - freehold, leasehold, and commonhold.Read more about tenure in our glossary page.
Freehold
Key features
- Prestigious gated setting on Squirrel Walk, Little Aston Park
- Grand vaulted porch entrance with tiled terrace and steps
- Spectacular Grand Lake Room with floor to ceiling windows, vaulted ceilings, fireplace and doors to the terrace with lake views
- Light filled hallway with access to cloakroom and mezzanine storage above the garage
- Sleek high gloss kitchen with central island, extensive storage, integrated appliances and views over the front drive
- Additional reception room with contemporary fireplace, vaulted ceilings, floor to ceiling windows and garden access
- Dedicated study with fitted cabinetry, desks and garden access plus adjoining boiler room
- Two substantial brick built outdoor storage rooms providing secure and versatile space for garden furniture, tools or hobbies
- Bedroom wing with magnificent master suite, his and hers walk in wardrobes, a spacious en suite bathroom, three further bedrooms with en suites and fitted wardrobes, and excellent storage including
- Around one acre of beautifully maintained gardens with lawns, mature shrubs, tiled terraces, garden lighting, double garages with Hörmann electric doors and direct house access, all supported by a
Description
A truly unique and individual single storey residence with breathtaking views across Little Aston Lake.
Maltings was built in the 1970s on the prestigious, gated Squirrel Walk development within Little Aston Park. Tucked away in a private corner of the estate, the property is one of very few homes to enjoy such uninterrupted views of the lake. From the moment the current owners first stepped inside in 1996, they knew they had found something special. Every window frames the garden or the water, and the light that fills each room makes this a home to fall in love with.
The entrance to the property is striking, with an open vaulted porch and a tiled terrace approached by three steps, creating an impressive welcome before stepping inside. The reception hall continues the theme, with floor to ceiling windows that flood the space with natural light. This spacious hallway has access to a cloakroom and to mezzanine storage above the double garage. A striking spiral staircase rises from the hall to a mezzanine snug, offering a quiet retreat.
The heart of the home is the Grand Lake Room, an extraordinary space with floor to ceiling windows overlooking Little Aston Lake. Vaulted ceilings add to the sense of scale and drama, while the focal point is a beautiful fireplace, in front of which a large settee creates a perfect spot to take in both the fire and the view. Doors open directly onto a tiled terrace with an electric awning, where the lake and gardens create a truly remarkable backdrop.
The kitchen is raised a few steps above the hall and enjoys views over the front of the property and its generous driveway. Fitted with sleek high gloss cabinetry, plentiful storage, and a central island ideal for coffee with friends, it also includes twin ovens, warming drawers, induction hob, dishwasher and fridge freezer, all set beneath high gloss black worktops. A separate utility room adds further practicality.
Pocket doors open into another exceptional reception room, filled with light from floor to ceiling windows and doors opening onto the garden terrace with a further electric awning. This versatile space, with its contemporary fireplace and vaulted ceiling, is currently arranged as a dining and sitting area, creating yet another connection between the house and its gardens.
The study is a particularly impressive room, fitted with cabinetry and two desks. It benefits from floor to ceiling windows and doors that open out to the private terrace and garden, sheltered by an electric awning. Off the office lies a boiler room and access to two substantial brick built outdoor storage rooms. These provide secure, dry and highly practical space for garden tools, outdoor furniture, bikes or even hobby equipment, making them a valuable asset to the property. There is also direct access to the double garages, both generous in size and fitted with Hörmann electric doors. One includes a mezzanine level for storage, the other is equipped with storage units and a sink. Both garages have direct access into the property.
A dedicated bedroom wing, set a few steps apart for privacy, includes a magnificent master suite of exceptional proportions with his and hers walk in wardrobes and a luxurious, spacious en suite bathroom. Bedroom two has fitted wardrobes, an en suite and views over the lake. Bedroom three also has fitted wardrobes, an en suite and lake views. Bedroom four overlooks the garden and includes a vanity unit and WC. This wing also benefits from a walk-in cupboard, an airing cupboard and a full height linen cupboard, providing a huge amount of storage throughout.
Outside, the property is approached by a huge driveway surrounded by lawns, mature shrubs and beautiful trees, offering both an impressive welcome and excellent parking. The gardens extend to around one acre, mainly laid to lawn with well stocked borders that attract a wealth of birdlife. Generous tiled patios wrap around the house, providing multiple areas to sit, dine and entertain. The gardens are also fitted with lighting throughout, creating an enchanting atmosphere in the evenings, and the property benefits from a comprehensive security system. The setting is wonderfully peaceful, yet only a short distance from excellent motorway links, train stations and highly regarded schools.
Squirrel Walk itself has a genuine sense of community and exclusivity, making it one of the most sought after addresses in the region. The current vendor has cherished her years at Maltings and speaks warmly of the home and the neighbourhood. Although she will be sad to leave, she now seeks something smaller, offering a rare opportunity for new owners to make this unique property their own.
Maltings is more than a house, it is a truly individual home in one of the Midlands’ most exclusive addresses, where every window brings the outside in and every space has been designed for both comfort and style.
- COUNCIL TAXA payment made to your local authority in order to pay for local services like schools, libraries, and refuse collection. The amount you pay depends on the value of the property.Read more about council Tax in our glossary page.
- Band: H
- PARKINGDetails of how and where vehicles can be parked, and any associated costs.Read more about parking in our glossary page.
- Garage
- GARDENA property has access to an outdoor space, which could be private or shared.
- Private garden
- ACCESSIBILITYHow a property has been adapted to meet the needs of vulnerable or disabled individuals.Read more about accessibility in our glossary page.
- Ask agent
Squirrel Walk Little Aston Park, Sutton Coldfield, B74 3AU
Add an important place to see how long it'd take to get there from our property listings.
__mins driving to your place
Get an instant, personalised result:
- Show sellers you’re serious
- Secure viewings faster with agents
- No impact on your credit score
Your mortgage
Notes
Staying secure when looking for property
Ensure you're up to date with our latest advice on how to avoid fraud or scams when looking for property online.
Visit our security centre to find out moreDisclaimer - Property reference S1443527. The information displayed about this property comprises a property advertisement. Rightmove.co.uk makes no warranty as to the accuracy or completeness of the advertisement or any linked or associated information, and Rightmove has no control over the content. This property advertisement does not constitute property particulars. The information is provided and maintained by Preece Properties, Covering Sutton Coldfield. Please contact the selling agent or developer directly to obtain any information which may be available under the terms of The Energy Performance of Buildings (Certificates and Inspections) (England and Wales) Regulations 2007 or the Home Report if in relation to a residential property in Scotland.
*This is the average speed from the provider with the fastest broadband package available at this postcode. The average speed displayed is based on the download speeds of at least 50% of customers at peak time (8pm to 10pm). Fibre/cable services at the postcode are subject to availability and may differ between properties within a postcode. Speeds can be affected by a range of technical and environmental factors. The speed at the property may be lower than that listed above. You can check the estimated speed and confirm availability to a property prior to purchasing on the broadband provider's website. Providers may increase charges. The information is provided and maintained by Decision Technologies Limited. **This is indicative only and based on a 2-person household with multiple devices and simultaneous usage. Broadband performance is affected by multiple factors including number of occupants and devices, simultaneous usage, router range etc. For more information speak to your broadband provider.
Map data ©OpenStreetMap contributors.




