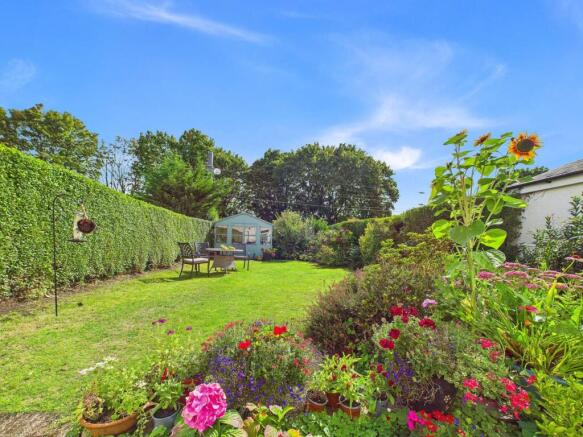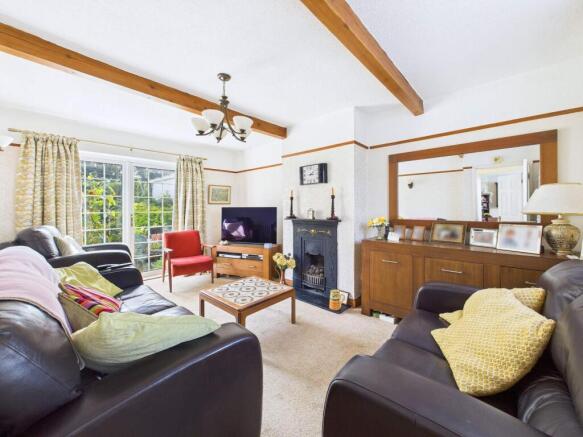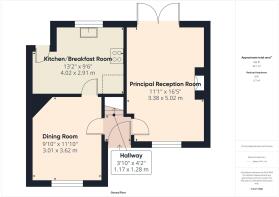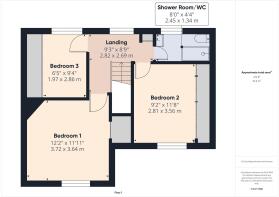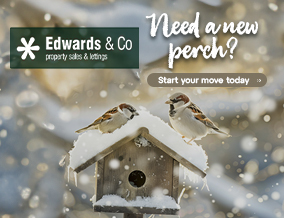
Pen-y-Dre, Rhiwbina, Cardiff. CF14

- PROPERTY TYPE
Terraced
- BEDROOMS
3
- BATHROOMS
1
- SIZE
Ask agent
- TENUREDescribes how you own a property. There are different types of tenure - freehold, leasehold, and commonhold.Read more about tenure in our glossary page.
Freehold
Key features
- Beautifully presented 3 bedroom Grade II family-sized home in Rhiwbina
- Dual aspect principle reception room + separate dining room
- Modern kitchen/breakfast room overlooking the rear garden
- 2 spacious double bedrooms and 1 3/4 size double bedroom with fitted wardrobes
- Stylish first floor shower room/wc
- Private and enclosed southerly facing rear garden
- Front garden with archway access to rear
- Very well presented throughout
- Rhiwbeina PS, Whitchurch HS and Welsh medium PS and HS catchments
- Must be viewed to be fully appreciated
Description
Front Garden
The garden features a variety of plants, including lush greenery and vibrant flowering shrubs, enhancing the overall appeal of the outdoor space. The white exterior of the house contrasts beautifully with the garden's natural colours, while ample natural light filters through the windows, creating a bright and inviting atmosphere. The garden is well-maintained, with structured hedges adding further definition to the space. There is a central archway and alleyway providing access to the rear garden.
Entrance Hallway
The entrance hall features a welcoming layout with a staircase leading to the upper floors. The stairs are adorned with patterned carpet, enhancing the traditional charm of the space. The walls are painted in a soft, neutral tone, contributing to a bright and airy atmosphere. Natural light is evident, creating an inviting entry point to the property. The front door, with decorative glass panels, adds character and allows for additional light to flow into the hallway.
Principal Reception Room
This excellent size and dual aspect main living room features an inviting layout with ample natural light flooding in through large windows leading to the garden. The space showcases a combination of traditional and modern design elements, highlighted by wooden beams that add character to the room. The neutral colour palette contributes to a warm and welcoming atmosphere, making it an ideal environment for relaxation and entertaining. Access to the garden enhances the connection with outdoor space, offering potential for enjoyment of natural surroundings.
Dining Room
This well-proportioned dining room features a good-sized window that allows ample natural light to fill the space. The room is adorned with neutral-coloured walls and a patterned carpet that adds warmth and character. A pleasant view of the outdoor greenery can be enjoyed through the window, enhancing the overall atmosphere. The layout provides a comfortable area for dining, making it ideal for gatherings and family meals. Access door to kitchen/breakfast room to rear.
Kitchen/breakfast room
This spacious kitchen features a well-designed layout that maximises functionality and convenience. It benefits from ample natural light, with a combination of windows that enhance the bright and airy atmosphere. The flooring is finished in a warm, wooden effect, providing a contemporary touch. The kitchen area offers generous space for essential appliances and cooking activities, ensuring an efficient workflow. The overall design promotes both practicality and comfort, making it an ideal space for culinary endeavours. Access door to rear garden.
First Floor Landing
A well-proportioned first floor landing with light-coloured walls contributing to a bright and airy atmosphere. The flooring is adorned with a patterned carpet, which adds character to the area. The layout provides access to other rooms, with multiple doorways leading off the hallway. Natural light is available through strategically placed openings, enhancing the overall appeal of the space.
Bedroom 1
This well-proportioned double bedroom features a spacious layout with ample natural light streaming through the large window. The room has a neutral colour palette, creating a calm and inviting atmosphere. The flooring is carpeted, adding to the comfort of the space. It also benefits from a pleasant view of the outdoor area to the front, enhancing the overall appeal of the room. The bedroom also has a door leading into a spacious walk-in wardrobe.
Bedroom 2
3.56m x 2.79m Min (11' 08" x 9' 02" Min)
Bedroom 2 is another excellent size double bedroom offering a spacious and comfortable environment. Featuring a large window to the front aspect that allows for ample natural light, the room creates a welcoming atmosphere. The neutral colour palette enhances the sense of space and tranquility.
PLEASE NOTE WIDTH SIZE IS TO WARDROBE FRONT OF DOOR
Bedroom 3
2.84m x 1.96m Min (9' 04" x 6' 05" Min)
This room features a well-proportioned layout, providing ample space for various uses. The walls are painted in a neutral tone, contributing to a light and airy atmosphere. Natural light is maximised through the design, enhancing the overall brightness of the space. The flooring is carpeted, adding comfort and warmth to the environment. Additionally, the inclusion of fitted wardrobes makes this an ideal third bedroom or dressing room.
PLEASE NOT WIDTH SIZE IS TO WARDROBE FRONT OF DOOR
Shower Room/Wc
This well-appointed shower room features a spacious layout with stone tiles adorning the walls and floor. Natural light streams in through a large window to the rear aspect, enhancing the bright and airy atmosphere. The room includes a modern shower area with a glass partition, as well as a separate toilet. The design emphasizes functionality and an appealing aesthetic, making it a pleasant space for daily use.
Rear Garden
This beautifully landscaped southerly facing garden offers a serene outdoor space, surrounded by lush greenery and vibrant flower beds. The expansive lawn area provides ample room for activities and relaxation. A hedge borders the garden, ensuring privacy while adding to the tranquil atmosphere. The inviting setting is perfect for enjoying the outdoors, whether for gardening or leisure.
Views
From the first floor landing and bedroom 3 there are wonderful views across the rear garden and out towards Caedelyn Park. The Railway Station of both Rhiwbina and Whitchurch halts are both within a short walk away along Pen y Dre.
Agents Opinion
This truly is a fabulous example of a traditional 1923 'cottage-style' Garden Village home and its location is simply first class.
The current owners have loved and cared for this property for the past 40 years and are now ready to pass it on to the next generation of Rhiwbina residents. It really must be viewed internally to fully appreciate this wonderful family-sized home.
Brochures
Brochure- COUNCIL TAXA payment made to your local authority in order to pay for local services like schools, libraries, and refuse collection. The amount you pay depends on the value of the property.Read more about council Tax in our glossary page.
- Band: E
- PARKINGDetails of how and where vehicles can be parked, and any associated costs.Read more about parking in our glossary page.
- Ask agent
- GARDENA property has access to an outdoor space, which could be private or shared.
- Yes
- ACCESSIBILITYHow a property has been adapted to meet the needs of vulnerable or disabled individuals.Read more about accessibility in our glossary page.
- Ask agent
Pen-y-Dre, Rhiwbina, Cardiff. CF14
Add an important place to see how long it'd take to get there from our property listings.
__mins driving to your place
Get an instant, personalised result:
- Show sellers you’re serious
- Secure viewings faster with agents
- No impact on your credit score
Your mortgage
Notes
Staying secure when looking for property
Ensure you're up to date with our latest advice on how to avoid fraud or scams when looking for property online.
Visit our security centre to find out moreDisclaimer - Property reference PRA53700. The information displayed about this property comprises a property advertisement. Rightmove.co.uk makes no warranty as to the accuracy or completeness of the advertisement or any linked or associated information, and Rightmove has no control over the content. This property advertisement does not constitute property particulars. The information is provided and maintained by Edwards & Co, Cardiff. Please contact the selling agent or developer directly to obtain any information which may be available under the terms of The Energy Performance of Buildings (Certificates and Inspections) (England and Wales) Regulations 2007 or the Home Report if in relation to a residential property in Scotland.
*This is the average speed from the provider with the fastest broadband package available at this postcode. The average speed displayed is based on the download speeds of at least 50% of customers at peak time (8pm to 10pm). Fibre/cable services at the postcode are subject to availability and may differ between properties within a postcode. Speeds can be affected by a range of technical and environmental factors. The speed at the property may be lower than that listed above. You can check the estimated speed and confirm availability to a property prior to purchasing on the broadband provider's website. Providers may increase charges. The information is provided and maintained by Decision Technologies Limited. **This is indicative only and based on a 2-person household with multiple devices and simultaneous usage. Broadband performance is affected by multiple factors including number of occupants and devices, simultaneous usage, router range etc. For more information speak to your broadband provider.
Map data ©OpenStreetMap contributors.

