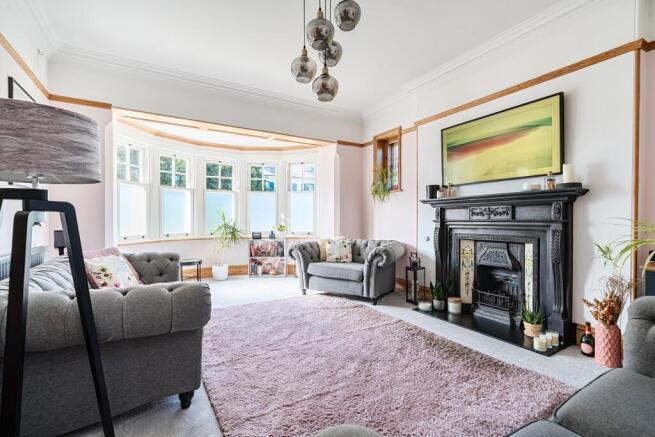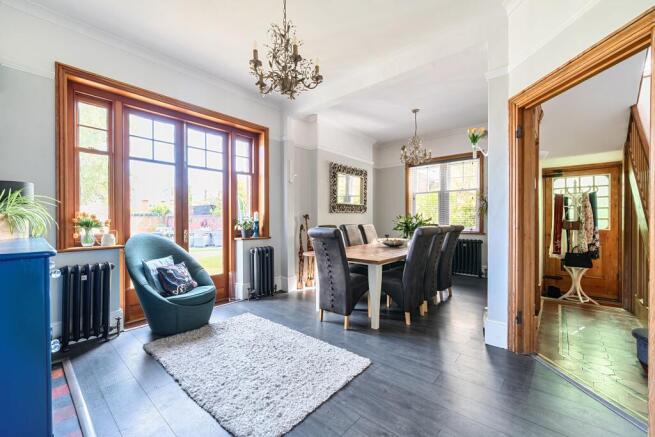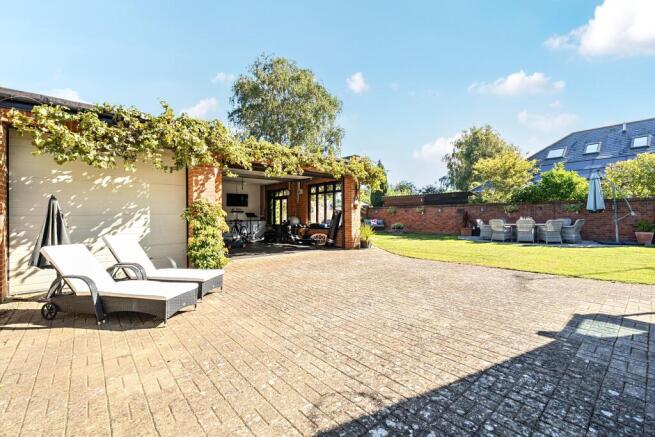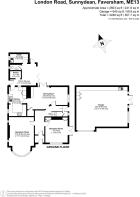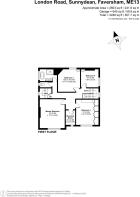London Road, Faversham

- PROPERTY TYPE
Detached
- BEDROOMS
5
- BATHROOMS
2
- SIZE
Ask agent
- TENUREDescribes how you own a property. There are different types of tenure - freehold, leasehold, and commonhold.Read more about tenure in our glossary page.
Freehold
Key features
- 5 BEDROOM DETACHED VICTORIAN HOME
- ACCOMMODATION OVER THREE FLOORS
- CHARACTER FEATURES
- CLOSE TO TOWN CENTRE AND STATION
- DRIVEWAY
- GOOD ACCESS LINKS
- PRIVATE ENCLOSED GARDEN
- TRIPLE GARAGE/WORKSHOP
Description
Entrance Porch l Entrance Hall
Family Room l Dining Room l Lounge
Kitchen l Utility l Cloakroom l Conservatory
First Floor
Four Double Bedrooms l Family Bathroom
WC l Walk-in Dressing Room
2nd Floor
A 5th bedroom with en-suite Shower
Step Into the Charm and Elegance of Sunnydene
From the moment you arrive at Sunnydene, its beautifully kept exterior sets the tone for what lies within. Classic architectural touches-such as the graceful bow window and handsome stone mullions-offer a glimpse into the home's rich heritage and timeless craftsmanship.
Inside, the sense of character continues. High ceilings, original tiled floors, stripped pine woodwork, stained-glass windows, and beautifully preserved fireplaces together create a home that feels both welcoming and steeped in history. The current owners have thoughtfully restored and enhanced every corner, blending period elegance with modern comfort.
Generous living spaces unfold throughout the ground floor, perfectly suited for both relaxed family life and effortless entertaining. The light-filled lounge, with its five-panel bow window, showcases a striking cast-iron fireplace and an inviting ambience. The charming family room offers a real open fire and French doors leading to the side garden-ideal for cosy evenings or indoor-outdoor summer living.
For hosting larger gatherings, the expansive dining room provides a superb setting, enhanced by three cast-iron column radiators and direct access to the rear patio. The sleek, contemporary kitchen pairs slate-grey gloss cabinetry with solid wood worktops and features a 5-ring hob, twin ovens, dual integrated fridges, and a dishwasher. A walk-in pantry accessed via the lobby offers excellent additional storage.
The conservatory, fitted with bi-fold doors, opens up seamlessly to the garden-perfect for sunny breakfasts or relaxed summer nights. A separate utility room and cloakroom complete this highly practical area of the home.
Upstairs, the landing is bathed in natural light from a magnificent stained-glass window. The generous master bedroom is a serene retreat, with a cast-iron fireplace and painted floorboards adding to its tranquil charm. The second front bedroom-currently used as a stylish home office-also features a cast-iron fireplace and bespoke built-in desks, with a spacious walk-in dressing room positioned between the two rooms. Two additional double bedrooms overlook the rear garden. The luxurious family bathroom offers a double walk-in shower, roll-top bath, and twin vanity basins, complemented by a separate WC.
The top floor reveals an expansive fifth bedroom with en-suite shower room and extensive built-in storage. This versatile space lends itself beautifully to use as a private master suite, guest hideaway, studio, or home office.
Grounds
Set behind a mature privet hedge and low brick wall, Sunnydene enjoys excellent privacy. A paved front parking area accommodates three vehicles, while electric gates open to an additional driveway leading to the substantial triple garage/workshop. This impressive space-large enough to house a caravan-features extensive worktops and cabinetry, an integrated fridge, full alarm system, electric doors, and CAT 6e and Sky cabling linked to the house.
The fully enclosed rear garden, measuring approximately 30m x 17m, is a peaceful haven with multiple patio areas designed to catch the sun at different times of day. Mostly laid to lawn and bordered by handsome brick walls, the garden is equipped with numerous power points and a fully automated irrigation system, offering effortless maintenance and year-round enjoyment.
Title: Freehold
Council Tax: Band F
Additional Important information
The following information has been confirmed by our client and we have not verified this information-please ensure that you verify this information
before proceeding with any purchase. Our vendor has supplied the property construction information to the best of their knowledge, but they are not surveyors and we recommend
that any purchaser carries out a survey to confirm this information.
Property Construction
Brick walls and slate roof
EV Charging point: Fixed to the wall and included in the sale
Sewerage - Mains Waste and grey water underground storage tanks.
Electricity Supply- No other supply other than mains electricity
Water Supply - No other supply other than mains water
Heating - Gas central heating
Broadband Type - FTTC (Fibre to the cabinet)
We recommend that any prospective purchaser:
Check the installation types available at the address from Openreach:
Check the speed and supply or coverage at the address at Ofcom checker:
Mobile Signal/coverage
Our vendor is not aware of any known issues with mobile phone signal, such as areas of restricted coverage specific to the property.
We recommend that any prospective purchaser:
Check the Ofcom checker to ascertain coverage availability at the property:
Check with your provider as to the availability of coverage and likely speeds
Take your mobile on a viewing and test at the property
Parking
Drive for several cars to front, side and rear along with a triple garage.
Building Safety
Our vendor is not aware of any known building safety issues or any planned or required works needed to rectify any identified defect/hazard
Restrictions
There are restrictive covenants which are:
*Maintain good brick boundary walls five feet six inches high on the north and east sides.
*No house or building shall be used otherwise than as a private or professional residence.
Rights and Easements
Our vendor is not aware of any rights of ways or easements over the property
Flood/Erosion risk
Our vendor confirms that the property has not flooded in the last 5 years
Our vendor has confirmed that they are not aware of any known risk of coastal erosion affecting the property and its boundary
Planning Permission or Proposal for Development
Our vendor is not aware of the existence of any known planning permission or proposals for development, construction or change of use affecting the property and its immediate
locality.
Coalfield or Mining Area
Our vendor is not aware of coalfield below the property and has confirmed they are not aware of any other mining activity that could affect the property.
Invicta Estate Agents are members of the The Property Ombudsman Scheme.
Council Tax Band: F (Swale Borough Council)
Tenure: Freehold
Brochures
Brochure- COUNCIL TAXA payment made to your local authority in order to pay for local services like schools, libraries, and refuse collection. The amount you pay depends on the value of the property.Read more about council Tax in our glossary page.
- Band: F
- PARKINGDetails of how and where vehicles can be parked, and any associated costs.Read more about parking in our glossary page.
- Garage,Driveway
- GARDENA property has access to an outdoor space, which could be private or shared.
- Enclosed garden
- ACCESSIBILITYHow a property has been adapted to meet the needs of vulnerable or disabled individuals.Read more about accessibility in our glossary page.
- Ask agent
London Road, Faversham
Add an important place to see how long it'd take to get there from our property listings.
__mins driving to your place
Get an instant, personalised result:
- Show sellers you’re serious
- Secure viewings faster with agents
- No impact on your credit score



Your mortgage
Notes
Staying secure when looking for property
Ensure you're up to date with our latest advice on how to avoid fraud or scams when looking for property online.
Visit our security centre to find out moreDisclaimer - Property reference RS1170. The information displayed about this property comprises a property advertisement. Rightmove.co.uk makes no warranty as to the accuracy or completeness of the advertisement or any linked or associated information, and Rightmove has no control over the content. This property advertisement does not constitute property particulars. The information is provided and maintained by Invicta Estate Agents, Faversham. Please contact the selling agent or developer directly to obtain any information which may be available under the terms of The Energy Performance of Buildings (Certificates and Inspections) (England and Wales) Regulations 2007 or the Home Report if in relation to a residential property in Scotland.
*This is the average speed from the provider with the fastest broadband package available at this postcode. The average speed displayed is based on the download speeds of at least 50% of customers at peak time (8pm to 10pm). Fibre/cable services at the postcode are subject to availability and may differ between properties within a postcode. Speeds can be affected by a range of technical and environmental factors. The speed at the property may be lower than that listed above. You can check the estimated speed and confirm availability to a property prior to purchasing on the broadband provider's website. Providers may increase charges. The information is provided and maintained by Decision Technologies Limited. **This is indicative only and based on a 2-person household with multiple devices and simultaneous usage. Broadband performance is affected by multiple factors including number of occupants and devices, simultaneous usage, router range etc. For more information speak to your broadband provider.
Map data ©OpenStreetMap contributors.
