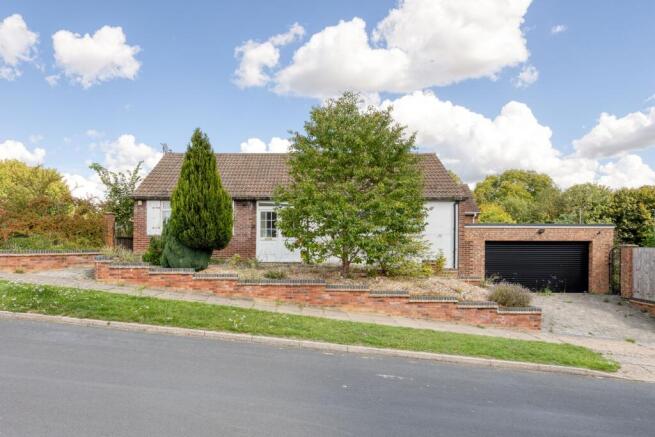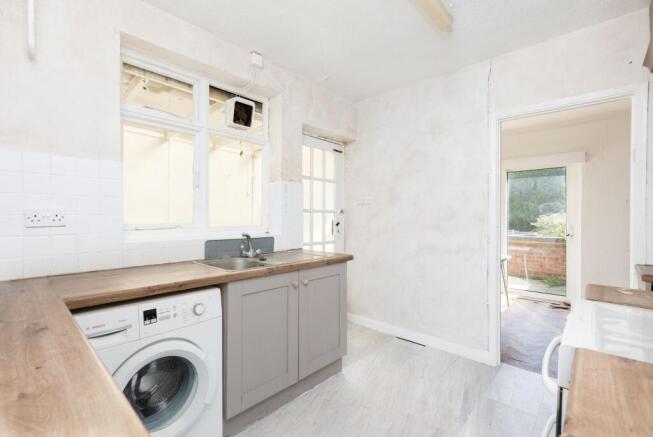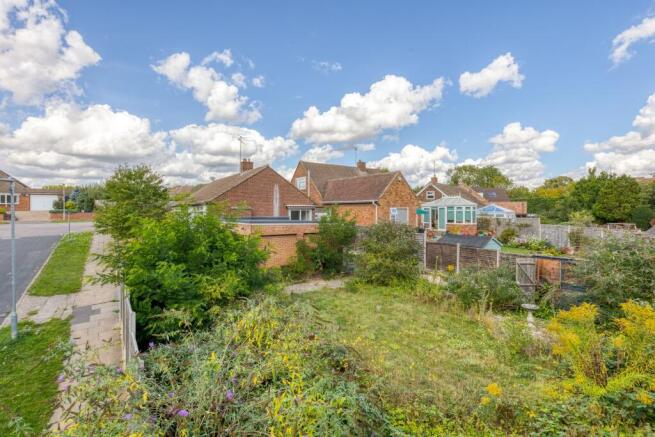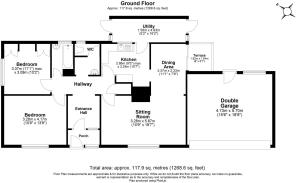
2 bedroom detached bungalow for sale
Hawthorn Close, Hitchin, SG5

- PROPERTY TYPE
Detached Bungalow
- BEDROOMS
2
- BATHROOMS
1
- SIZE
1,268 sq ft
118 sq m
- TENUREDescribes how you own a property. There are different types of tenure - freehold, leasehold, and commonhold.Read more about tenure in our glossary page.
Freehold
Key features
- SOLD by WELLINGTON EVANS
- Detached two-bedroom bungalow
- Corner plot
- Renovation project
- Double garage
- Driveway
- Sold with planning permission
- Short walk to town centre
- 1.7 miles to Hitchin station
- NO ONWARD CHAIN
Description
Property insight:
A rare chance to secure a true renovation project in Hitchin. This two-bedroom detached bungalow, set on a generous corner plot with a double garage, offers huge potential for transformation into a stunning family home. With planning permission already granted, the hard work has been started – now it’s ready for your vision.
Located on a spacious corner plot, the property benefits from a double garage and sizeable front garden. Entering via an enclosed porch and glazed internal door, the entrance hall to the property is wide and flooded with natural light. The flooring throughout the main living areas is beautiful, original parquet, ready to be restored to its former glory.
An internal hallway leads through to the large sitting room – an enviably large space which is open plan to the dining room. Large windows introduce plenty of light and a fireplace provides a focal point. The dining room has both access to kitchen and direct access to the terrace via large sliding doors, providing a practical flow and fantastic opportunities for hosting friends and family. Although in need of refurbishment, it’s easy to see how fantastic the proportions are and the vast potential to make this an amazing family living space. The kitchen is also accessible via the hallway and requires updating. Although compact, there is plenty of scope for reconfiguration. A glazed door leads through to a large utility room, providing further opportunity for a new layout.
The two double bedrooms are well-proportioned, with one currently featuring built-in cabinetry and a concealed wash basin. Large windows make both bedrooms lovely and bright. Completing the internal layout are a family bathroom with pale peach suite, including a full-size bath, and a large cloakroom.
Outside, there is a block-paved patio which extends to the large, wrap-around garden. Currently rather overgrown, the garden is brimming with landscaping potential to become a real asset.
Sold with planning permission, this neglected gem is offered with no onward chain. This is a rare opportunity for those looking for a serious renovation project in one of Hitchin’s sought-after locations.
Planning Permissions - 24/02221/FPH. The property benefits from exciting potential, with approved plans for significant enhancements including a raised roof with front and rear dormer windows to create first-floor living space, conversion of the existing garage into a bright dining room with new windows, and a stylish open-sided porch. In addition, a new vehicular access off Hawthorn Close will further enhance convenience and accessibility.
Location:
Hitchin continues to be one of Hertfordshire’s most desirable towns. With excellent transport links (fast trains to London Kings Cross take just 28 minutes and Cambridge just 33 minutes), Hitchin often features as one of the best places to live in the UK. The town centre offers a wide selection of independent shops, pubs and restaurants, as well as a market, and has a thriving local community. Hitchin also benefits from several schools which are rated outstanding, including the historic and renowned Hitchin Girls’ and Hitchin Boys’ schools.
These particulars are intended to give a fair and reliable description of the property but no responsibility for any inaccuracy or error can be accepted and do not constitute an offer or contract. We have not tested any services or appliances (including central heating if fitted) referred to in these particulars and the purchasers are advised to satisfy themselves as to the working order and condition. If a property is unoccupied at any time there may be reconnection charges for any switched off/disconnected or drained services or appliances. All measurements are approximate. Please note that one of the bedrooms has had a carpet added virtually for buyers to see how the room would look finished.
EPC Rating: D
Parking - Double garage
- COUNCIL TAXA payment made to your local authority in order to pay for local services like schools, libraries, and refuse collection. The amount you pay depends on the value of the property.Read more about council Tax in our glossary page.
- Band: E
- PARKINGDetails of how and where vehicles can be parked, and any associated costs.Read more about parking in our glossary page.
- Garage
- GARDENA property has access to an outdoor space, which could be private or shared.
- Rear garden
- ACCESSIBILITYHow a property has been adapted to meet the needs of vulnerable or disabled individuals.Read more about accessibility in our glossary page.
- Ask agent
Hawthorn Close, Hitchin, SG5
Add an important place to see how long it'd take to get there from our property listings.
__mins driving to your place
Get an instant, personalised result:
- Show sellers you’re serious
- Secure viewings faster with agents
- No impact on your credit score
Your mortgage
Notes
Staying secure when looking for property
Ensure you're up to date with our latest advice on how to avoid fraud or scams when looking for property online.
Visit our security centre to find out moreDisclaimer - Property reference f1577cdb-8c7d-4412-8f0b-0558e5fa033e. The information displayed about this property comprises a property advertisement. Rightmove.co.uk makes no warranty as to the accuracy or completeness of the advertisement or any linked or associated information, and Rightmove has no control over the content. This property advertisement does not constitute property particulars. The information is provided and maintained by Wellington Evans, Hitchin. Please contact the selling agent or developer directly to obtain any information which may be available under the terms of The Energy Performance of Buildings (Certificates and Inspections) (England and Wales) Regulations 2007 or the Home Report if in relation to a residential property in Scotland.
*This is the average speed from the provider with the fastest broadband package available at this postcode. The average speed displayed is based on the download speeds of at least 50% of customers at peak time (8pm to 10pm). Fibre/cable services at the postcode are subject to availability and may differ between properties within a postcode. Speeds can be affected by a range of technical and environmental factors. The speed at the property may be lower than that listed above. You can check the estimated speed and confirm availability to a property prior to purchasing on the broadband provider's website. Providers may increase charges. The information is provided and maintained by Decision Technologies Limited. **This is indicative only and based on a 2-person household with multiple devices and simultaneous usage. Broadband performance is affected by multiple factors including number of occupants and devices, simultaneous usage, router range etc. For more information speak to your broadband provider.
Map data ©OpenStreetMap contributors.






