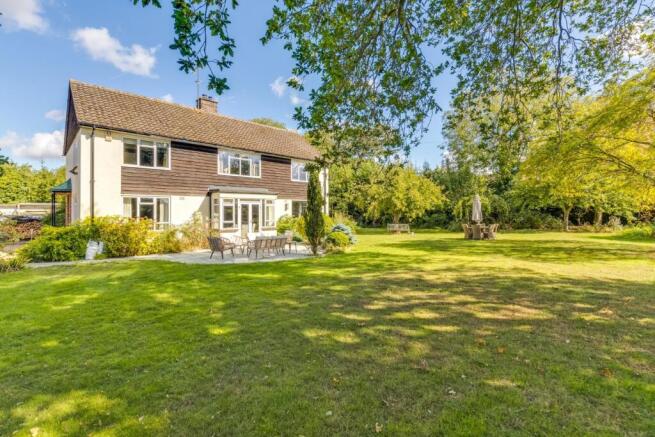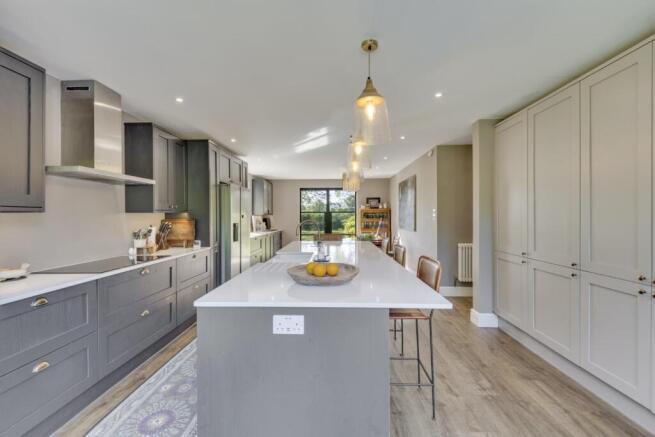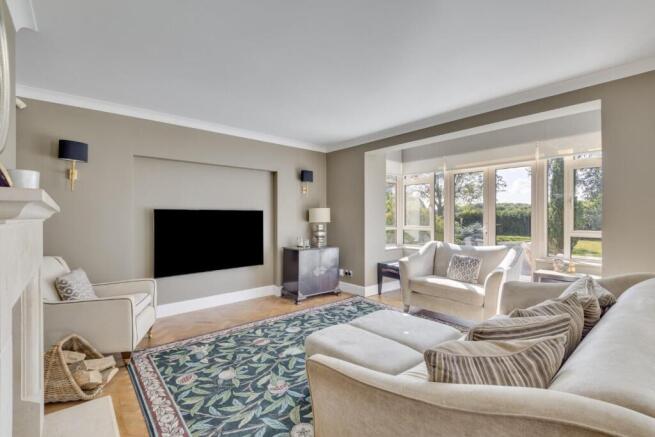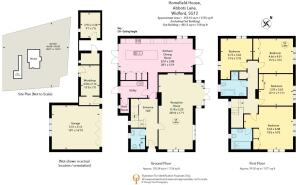4 bedroom detached house for sale
Abbotts Lane, Widford, Ware

- PROPERTY TYPE
Detached
- BEDROOMS
4
- BATHROOMS
2
- SIZE
Ask agent
- TENUREDescribes how you own a property. There are different types of tenure - freehold, leasehold, and commonhold.Read more about tenure in our glossary page.
Freehold
Key features
- FOUR-BEDROOM DETACHED FAMILY HOME
- SET WITHIN A COMPLETELY SECLUDED POSITION
- LARGE GATED DRIVEWAY WITH DOUBLE GARAGE
- 2,725 SQ. FT. OF VERSATILE ACCOMMODATION
- BEAUTIFULLY PRESENTED 28FT KITCHEN WITH CENTRAL ISLAND
- DOUBLE-LENGTH RECEPTION ROOM
- PRINCIPAL SUITE WITH LUXURY EN SUITE AND COUNTRYSIDE VIEWS
- RANGE OF OUTBUILDINGS AND DOUBLE GARAGE WITH ANNEXE POTENTIAL (STPP)
- GENEROUS WRAPAROUND GARDENS WITH PATIO, COVERED TERRACE AND LAWN
- LOCATED IN THE SOUGHT-AFTER VILLAGE OF WIDFORD WITH EXCELLENT LINKS TO HARLOW, WARE, HERTFORD AND LONDON
Description
Step Inside: - The side entrance leads into a welcoming hallway that blends character with modern touches, featuring parquet flooring and wrought iron radiators. From here, there is access to a cloakroom, a handy understairs cupboard, and the staircase rising to the first floor.
To the right, a superb double-length lounge diner runs the depth of the house, finished with parquet flooring throughout. This elegant and versatile space is enhanced by dual-aspect windows, making it exceptionally light and inviting. A beautiful wood-burning fireplace provides a charming focal point, while double doors open directly onto the front garden patio, creating a seamless flow between indoor and outdoor living.
Further along the hallway lies a thoughtfully designed utility room, fitted with a range of wall and base units, generous worktop space, and a butler sink complemented by a gold rainfall tap. There is space for both a washing machine and tumble dryer, along with a useful storage alcove. A door leads directly out to the rear garden, adding to the room’s practicality.
The heart of the home is the striking 28ft kitchen. Designed around a large central island with double sink and breakfast bar, it features an induction hob with extractor hood, space for an American-style fridge freezer, and a butler sink with rainfall tap. The units are predominantly grey, incorporating a range of cupboards, drawers, and two pull-out larder cupboards. A striking wall-to-ceiling run of contrasting white cream units is paired with elegant white quartz worktops, adding a contemporary finish. Appliances, including a double oven and dishwasher, are seamlessly integrated. Contemporary metal-framed doors open onto both the front and rear gardens, flooding the room with natural light and creating a wonderful connection to the outdoors.
Upstairs, a spacious landing leads to four double bedrooms and a stylish family bathroom with both bath and walk-in shower. The principal suite enjoys dual-aspect windows with breathtaking countryside views, alongside a generous en suite with a double walk-in shower. Two further bedrooms also benefit from these wonderful views, making every morning a delight.
Step Outside: - The property is approached through a wide gated driveway, providing extensive parking for multiple vehicles. Directly ahead sits a large double garage and a range of outbuildings, offering superb storage or the exciting potential to be converted into an annexe (subject to planning).
The front garden is generous with a large lawned area and patio and enjoys far-reaching countryside views, which wraps around to the rear and creates excellent potential for future side extensions if desired.
The rear garden is a private haven, with a broad lawn offering space for family life and outdoor activities. A paved patio is perfect for al fresco dining, while a decked terrace provides a stylish area to relax or entertain, ideal for evenings around a fire pit. Mature hedging encloses the garden, ensuring complete seclusion and exclusivity.
Location: - Widford is a charming Hertfordshire village, offering the best of country living with convenient access to nearby towns. The community is centred around its well-regarded primary school, village hall, and playing field, which includes a children’s playground and cricket strip.
Everyday amenities are available in Ware, just a short drive away, where you’ll find supermarkets, independent shops, cafés, leisure facilities, and a railway station. Harlow station is 10 minutes away and provides access to The Stanstead Express line which provides fast access to London Liverpool Street in just 30 minutes and Ware station provides direct services in around 45 minutes, making it ideal for commuters, while Hertford and Bishop’s Stortford are also easily accessible for a wider selection of shopping, dining, and schooling options.
For families, local schooling is excellent, with Widford School serving primary-aged children and several highly regarded secondary schools available in nearby Ware and Hertford. With open countryside on the doorstep, yet town conveniences and London connections within easy reach, Homefield House occupies a truly enviable setting.
Buyers Note: - In order to comply with the UK's Anti Money Laundering (AML) regulations, Greenhill Estates are required to confirm the identity and source of funding of all prospective buyers once an offer has been accepted. We use a third party, Identity Verification System to do so and there is a charge of £75 for this service.
Brochures
Abbotts Lane, Widford, WareBrochure- COUNCIL TAXA payment made to your local authority in order to pay for local services like schools, libraries, and refuse collection. The amount you pay depends on the value of the property.Read more about council Tax in our glossary page.
- Band: F
- PARKINGDetails of how and where vehicles can be parked, and any associated costs.Read more about parking in our glossary page.
- Garage,Driveway,Off street
- GARDENA property has access to an outdoor space, which could be private or shared.
- Yes
- ACCESSIBILITYHow a property has been adapted to meet the needs of vulnerable or disabled individuals.Read more about accessibility in our glossary page.
- Ask agent
Energy performance certificate - ask agent
Abbotts Lane, Widford, Ware
Add an important place to see how long it'd take to get there from our property listings.
__mins driving to your place
Get an instant, personalised result:
- Show sellers you’re serious
- Secure viewings faster with agents
- No impact on your credit score
Your mortgage
Notes
Staying secure when looking for property
Ensure you're up to date with our latest advice on how to avoid fraud or scams when looking for property online.
Visit our security centre to find out moreDisclaimer - Property reference 34168830. The information displayed about this property comprises a property advertisement. Rightmove.co.uk makes no warranty as to the accuracy or completeness of the advertisement or any linked or associated information, and Rightmove has no control over the content. This property advertisement does not constitute property particulars. The information is provided and maintained by Greenhill Estates, Cuffley. Please contact the selling agent or developer directly to obtain any information which may be available under the terms of The Energy Performance of Buildings (Certificates and Inspections) (England and Wales) Regulations 2007 or the Home Report if in relation to a residential property in Scotland.
*This is the average speed from the provider with the fastest broadband package available at this postcode. The average speed displayed is based on the download speeds of at least 50% of customers at peak time (8pm to 10pm). Fibre/cable services at the postcode are subject to availability and may differ between properties within a postcode. Speeds can be affected by a range of technical and environmental factors. The speed at the property may be lower than that listed above. You can check the estimated speed and confirm availability to a property prior to purchasing on the broadband provider's website. Providers may increase charges. The information is provided and maintained by Decision Technologies Limited. **This is indicative only and based on a 2-person household with multiple devices and simultaneous usage. Broadband performance is affected by multiple factors including number of occupants and devices, simultaneous usage, router range etc. For more information speak to your broadband provider.
Map data ©OpenStreetMap contributors.






