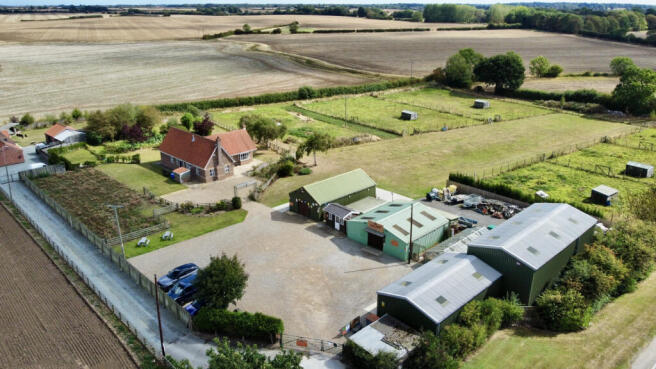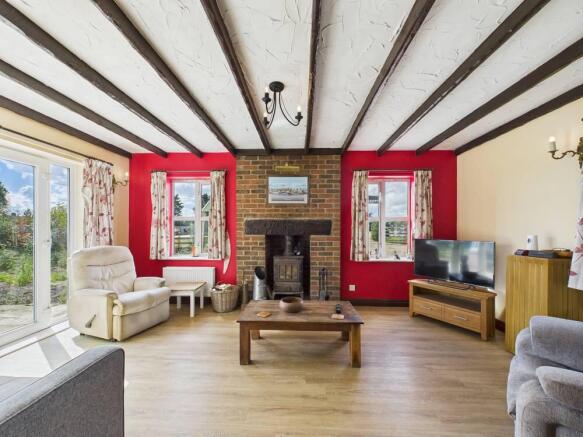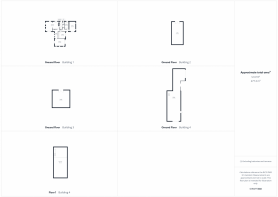Hull Road, Skirlaugh, HU11 5AE
- PROPERTY TYPE
Smallholding
- BEDROOMS
2
- BATHROOMS
1
- SIZE
Ask agent
Key features
- 360 Degree Immersive Tour Available
- Smallholding with modern cottage
- Prominent location along the A165
- 4 acres of land & outbuildings
- Suitable For A Number of Uses
- Kitchen-Diner
- Garden
- Oven/Hob
- Gas Central Heating
Description
A wonderful opportunity to acquire a smallholding with a modern cottage, just over 4 acres and a cluster of spacious and useful outbuildings. The property has been running as ‘The Farm Shop’ for many years until recently and is likely to be particularly popular among buyers considering a similar venture. It is likely to have wide appeal though and be suitable for a number of purposes given its prominent location along the A165.
The residential aspect of this great property consists of an attractively built and spacious modern 2 bedroom detached ground floor cottage that was granted planning permission in 1997. The cottage currently offers 1279 sq. ft of internal space and may be suitable for extension, either on the ground floor or into the loft space, subject to necessary permissions. With gas fired central heating, from a Rayburn, the accommodation also benefits from extensive uPVC double glazing. The accommodation in full comprises: an Entrance Hall, a very light Living Room with windows to 3 aspects including French doors to the garden, a spacious Living Kitchen also with windows to three aspects, gas fired Rayburn and solid fuel burning cast iron stove. There are also two Double Bedrooms and a spacious Bathroom with separate shower unit. The property is rounded off with a spacious utility room, separate WC and numerous built in cupboards. The house is surrounded by spacious largely lawned gardens with a large mature pond. A large gravelled area provides off street parking for a number of vehicles.
The outbuildings consist of a large garage and workshop of around 756 sq. ft with double doors at either end. There is also a generously sized tool shed and a further smaller timber building that has been used as an office. The former farm shop occupied another building of approximately 873 sq. ft that retains its shelving, display stands and chillers. In late 2021, permission was received for the construction of a modern storage building that houses a walk-in cold room and has a mezzanine floor which was completed in 2022. This superb building offers 2229 sq, ft. of floor space (including the mezzanine) and has large roller doors towards both the front and on the rear aspects. There is a large, gravelled parking area to the front of the outbuildings providing a good amount of parking which is accessed via a double gate. There is also a larger greenhouse and a further gravelled storage area behind the buildings. The agricultural area lies to the south side of the house and buildings and is currently laid out as a paddock split into 6 smaller sections with a larger central grassed area.
The property is restricted by an agricultural tie, details of which can be seen below.
This great property will have wide appeal given the lovely property, comprehensive outbuildings and useful land it offers. We believe interest will come from those interested in running it as a smallholding as well as those who may wish to continue with its farm shop use or for those offering an agricultural service. An early viewing is highly recommended to fully appreciate all that is on offer but we have a 360 degree tour available which will provide an excellent insight short of a viewing.
LOCATION
The property lies just off the A165 that borders it to the west, though the house is situated on the eastern side of the plot. The A165 is used by many heading to the East Coast from Hull or from further afield and by many commuting to east and central Hull. It is located just to the south of Skirlaugh, a medium sized village with a range of useful amenities. Hull lies to the south-west and Beverley to the west.
RESIDENTIAL ACCOMMODATION
Entrance Hall - a long hallway that runs through the property and has two cupboards as well as ‘front’ and ‘rear’ doors.
Living Room - a spacious and light room with windows to three aspects including French doors that lead on to the garden. There is a gas fired cast iron style stove.
Living Kitchen - a spacious ‘L’ shaped room. The living/dining area has windows to three aspects including French doors to the rear gardens. There is also a further window in the kitchen area and an exposed brick fireplace with a cast iron solid fuel burning stove. The kitchen has a range of base and wall mounted units arranged around a gas fired Rayburn which also provides the central heating. There is a slate style floor and a sink and drainer.
Utility Room - with a slate style floor, base level fitted units and a stainless steel sink. Door to the outside and two built in cupboards.
WC / Cloaks - with low flush WC, window and wash hand basin.
Bedroom 1 - a spacious double bedroom with 3 windows across two aspects and extensive fitted bedroom furniture.
Bedroom 2 - a double bedroom with extensive fitted bedroom furniture and a window.
Bathroom - a three pieces suite including a panelled bath, low flush WC, wash hand basin and separate shower unit. Half tiled walls and window.
EXTERNAL
Garden - the property is surrounded by gardens on three sides, largely laid to lawn. On the eastern side of the house is a large pond. On the western side of the property there is a gravelled parking area that is reached via the parking area in front of the outbuildings.
Outbuildings
Warehouse - In late 2021 permission was received for the construction of a modern storage building that houses a walk-in cold room and has a mezzanine floor which was completed in 2022. This superb building offers 2229 sq. ft of floor space (including the mezzanine) and has large roller doors towards both the front and on the rear aspects.
Farm Shop - The former farm shop occupies another building of approximately 873 sq. ft that retains its shelving, display stands and chillers. There are roof lights, large amounts of lighting and electrical sockets. There is a shop counter and double doors give access to the parking area.
Garage and Workshop - a good sized space of around 756 sq. ft with double doors at either end, plenty of lighting and electrical sockets as well as storage over the rafters.
Office - a smaller timber building with windows that has power and light laid on.
Tool Shed - a smaller building with doors opening to the rear. There is also an open front covered storage area to the side.
Greenhouse - a large structure.
At the front of the outbuildings is a large gravelled area that was previously used for customer parking. It is fenced to the perimeter and is accessed from the A165 by a metal double gate. To the rear of the outbuilding is a further gravelled area which is used for storage of equipment.
Land
The land lies to the southern side of the property. It has been most recently used as a paddock and has been divided up into 2 sets of 3 adjoining smaller fenced areas with a larger area with a bigger strip between. Further grass lies around the outside of the central areas leading up to the perimeters which are principally hedged.
Agricultural Tie: The occupation of the dwelling shall be limited to a person solely or mainly working, or last working, in the locality in agriculture or in forestry, or a widow or widower of such a person, and to any resident dependents.
Access: We are informed that immediate access from the A165 is via a shared driveway with the maintenance split 50/50 with the neighbour for the approximate 60 ft length.
Rateable Value: Listed as £11,750 (7/09/2025).
Heating and Insulation: The property has extensive uPVC double glazing and gas fired central heating via a Rayburn.
Services: Mains water, gas and electricity are connected to the property. None of the services or installations have been tested. Drainage is via a private septic tank. The vendor believes this may not meet current regulations so a purchaser may need to make adjustments or replace it.
Council Tax: Council Tax is payable to the East Riding of Yorkshire Council. The property is shown in the Council Tax Property Bandings List in Valuation Band 'D' (verbal enquiry only).
Tenure: Freehold. With vacant possession upon completion
Viewing: Strictly by appointment with the agent's Beverley office. Telephone: .
Roof type: Clay tiles.
Flooded in the last 5 years: No.
Construction materials used: Brick and block.
Water source: Direct mains water.
Electricity source: National Grid.
Sewerage arrangements: Septic Tank.
Heating Supply: Central heating (gas).
Do any public rights of way affect your your property or its grounds?
No.
Parking Availability: Yes.
Brochures
Brochure 1Energy Performance Certificates
EPCEPCHull Road, Skirlaugh, HU11 5AE
NEAREST STATIONS
Distances are straight line measurements from the centre of the postcode- Beverley Station6.4 miles



Notes
Disclaimer - Property reference dah_2104336196. The information displayed about this property comprises a property advertisement. Rightmove.co.uk makes no warranty as to the accuracy or completeness of the advertisement or any linked or associated information, and Rightmove has no control over the content. This property advertisement does not constitute property particulars. The information is provided and maintained by Dee Atkinson & Harrison, Beverley. Please contact the selling agent or developer directly to obtain any information which may be available under the terms of The Energy Performance of Buildings (Certificates and Inspections) (England and Wales) Regulations 2007 or the Home Report if in relation to a residential property in Scotland.
Map data ©OpenStreetMap contributors.





