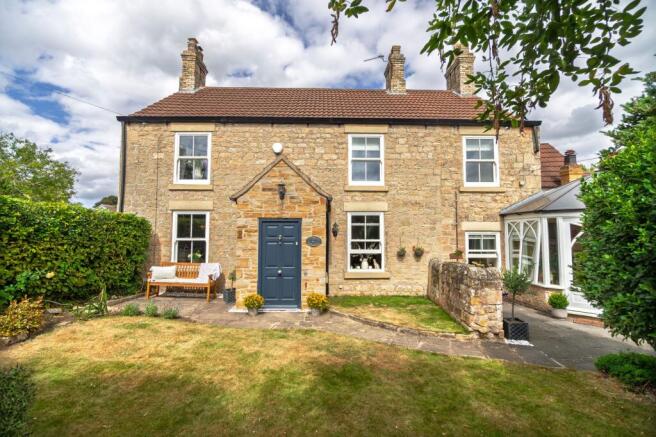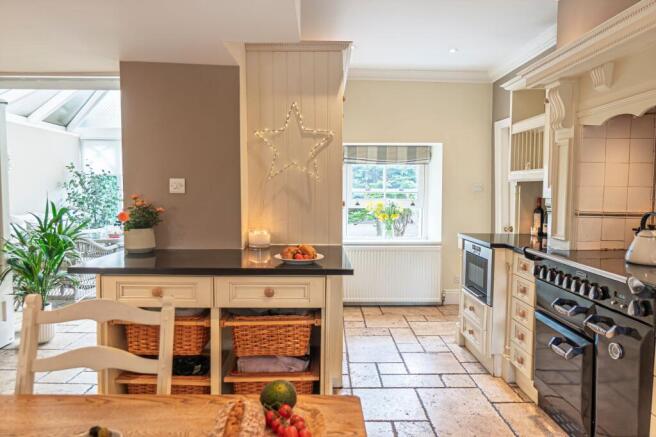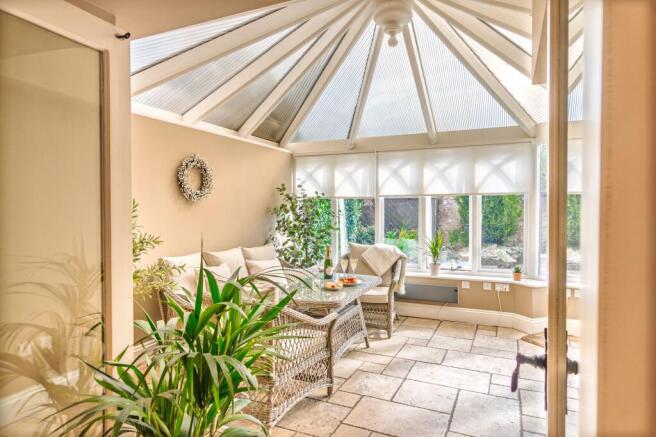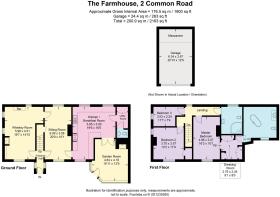Welcome to Your Next Chapter At The Farmhouse...

- PROPERTY TYPE
Cottage
- BEDROOMS
3
- BATHROOMS
2
- SIZE
1,900 sq ft
177 sq m
- TENUREDescribes how you own a property. There are different types of tenure - freehold, leasehold, and commonhold.Read more about tenure in our glossary page.
Freehold
Key features
- Guide Price £475k to £500k
- A character-filled farmhouse at the heart of Thorpe Salvin, blending original features with thoughtful modern updates
- The Whiskey Room; A unique triple-aspect retreat with log burner, limestone fireplace and rich wooden panelling, perfect for indulgent evenings
- Farmhouse kitchen; Shaker cabinetry, granite worktops, range-style cooker and space for family dining, complemented by a fitted utility and WC
- A light-filled garden room with log-burning stove, flowing naturally to the gardens for year-round entertaining
- Master suite complete with dedicated dressing room, cottage windows and spa-style en suite with freestanding bath and vanity unit
- Detached garage; secure and versatile with automated door, power, lighting and mezzanine storage, ideal for hobbies or workspace
- Surrounded by private cottage gardens and set in a highly sought-after village with canal walks, community spirit and excellent connections
Description
A warm country welcome
In the heart of the picturesque village of Thorpe Salvin, discover The Farmhouse — a charming period home filled with character, warmth and thoughtful details at every turn. Framed by a cottage-style garden with lawns, mature shrubs and an arbour entrance, the scene is set before you even step inside. Timber gates open to a paved forecourt and to the side the oversized detached garage with automated door, light and power. A practical yet versatile space, it offers secure parking, hobby potential and even a mezzanine storage level.
Step inside…
The entrance hall sets the tone — light, welcoming and with the staircase rising ahead, it gently leads you into the living spaces.
The sitting room runs the full depth of the house, with windows front and back. A useful built-in cupboard provides excellent storage, keeping the room neat and uncluttered. This generous space also has provision for a feature fireplace, ready to be opened and transformed into a striking focal point. From here, doors connect directly to both the kitchen and the Whisky Room, giving the ground floor a natural and easy flow that works just as well for everyday family life as it does for entertaining.
A touch of indulgence
One of the most distinctive spaces is the Whisky Room — a bespoke and recently renovated retreat. Triple aspect windows bring light through the day, but as evening falls, the room comes into its own. The polished limestone fireplace frames a glowing log burner, while soft uplighting plays against the rich wooden panelling, creating a mellow amber glow that fills the space with warmth and intimacy.
It is a room designed to be savoured slowly, where shelves can be dressed with your favourite bottles, glassware and treasured collections. By day it feels like a distinguished study or snug, and by night it transforms into a cocoon of atmosphere, perfect for quiet reflection, indulgent nightcaps or evenings of conversation with friends. The Whisky Room is not just another reception room — it is an experience, an escape, and a highlight of this very special home.
At the heart of the home
The farmhouse kitchen is a beautifully proportioned L-shaped space with shaker cabinetry, granite worktops and a range-style cooker. Triple windows pour natural light across the room, while integrated appliances and tiled flooring keep it practical and stylish. With space for a dining table, this is very much the family hub — a place for Sunday brunch, busy weekday suppers and long conversations around the table.
Beyond, the utility room continues the same finish with fitted units, laundry space and the oil-fired boiler neatly concealed. A WC off here adds convenience for everyday family life.
Flow through to the garden room — airy and bright, with a high ceiling and a stone inglenook-style fireplace that houses another log-burning stove. Looking out to the gardens, it is a year-round living space, perfect for family gatherings or flinging open the doors to let the summer breeze in.
Rest and retreat
Upstairs, three characterful bedrooms await.
The principal suite offers calm and comfort. A dedicated dressing room with fitted wardrobes provides plenty of storage, while the bedroom itself is framed by cottage windows and filled with light. The en suite is a spa-style retreat — a freestanding bath beneath pitched ceilings and exposed beams and soft natural light filtering through shutters. This is a space to switch off, unwind and indulge.
Bedroom 2 is a spacious double, full of period character. With its original cast iron fireplace and garden outlook, it is a restful retreat that blends charm with practicality.
Bedroom 3 is currently used as a study, but its proportions and outlook make it highly versatile. Whether as a nursery, an additional dressing room, or a cosy guest space, it can be adapted to suit the changing needs of family life.
Serving these bedrooms is a beautifully appointed family shower room. Finished in a contemporary style, it features a large walk-in rainfall shower, modern vanity and a calming palette that feels fresh and inviting. Practical and stylish, it ensures comfort for family and guests alike.
Cottage gardens
Outside, the gardens are private and beautifully planted. Lawns, trees and mature borders frame the cottage setting, while discreet screening hides the oil tank. With outside power, water and lighting, the space is as practical as it is peaceful.
A village to love
Thorpe Salvin is a quintessential English village, celebrated for its stone cottages, historic parish church and welcoming community. At its heart is The Parish Oven, a popular pub known for good food and friendly gatherings.
Nature lovers will delight in the Chesterfield Canal, with miles of scenic towpaths for walking or cycling, while the annual Thorpe in Bloom Festival brings colour and community spirit each summer. The village is also home to internationally recognised gardens that attract visitors from far and wide.
Though idyllic and peaceful, Thorpe Salvin is perfectly placed for access to Worksop, Rotherham and Sheffield, with excellent connections for commuting.
A home to return to
With its characterful rooms, indulgent touches and gardens that invite you to linger, The Farmhouse is more than just a house — it is a home with a heart. Here, in this sought-after village setting, life can unfold at a gentler pace. And when the day is done, you will always find a warm welcome waiting for you at The Farmhouse.
EPC Rating: F
Brochures
The Farmhouse Brochure- COUNCIL TAXA payment made to your local authority in order to pay for local services like schools, libraries, and refuse collection. The amount you pay depends on the value of the property.Read more about council Tax in our glossary page.
- Band: E
- PARKINGDetails of how and where vehicles can be parked, and any associated costs.Read more about parking in our glossary page.
- Yes
- GARDENA property has access to an outdoor space, which could be private or shared.
- Yes
- ACCESSIBILITYHow a property has been adapted to meet the needs of vulnerable or disabled individuals.Read more about accessibility in our glossary page.
- Ask agent
Energy performance certificate - ask agent
Welcome to Your Next Chapter At The Farmhouse...
Add an important place to see how long it'd take to get there from our property listings.
__mins driving to your place
Get an instant, personalised result:
- Show sellers you’re serious
- Secure viewings faster with agents
- No impact on your credit score
Your mortgage
Notes
Staying secure when looking for property
Ensure you're up to date with our latest advice on how to avoid fraud or scams when looking for property online.
Visit our security centre to find out moreDisclaimer - Property reference 833ca037-df03-4fe5-88a8-4066e7304cd8. The information displayed about this property comprises a property advertisement. Rightmove.co.uk makes no warranty as to the accuracy or completeness of the advertisement or any linked or associated information, and Rightmove has no control over the content. This property advertisement does not constitute property particulars. The information is provided and maintained by Smith & Co Estates Ltd, Mansfield. Please contact the selling agent or developer directly to obtain any information which may be available under the terms of The Energy Performance of Buildings (Certificates and Inspections) (England and Wales) Regulations 2007 or the Home Report if in relation to a residential property in Scotland.
*This is the average speed from the provider with the fastest broadband package available at this postcode. The average speed displayed is based on the download speeds of at least 50% of customers at peak time (8pm to 10pm). Fibre/cable services at the postcode are subject to availability and may differ between properties within a postcode. Speeds can be affected by a range of technical and environmental factors. The speed at the property may be lower than that listed above. You can check the estimated speed and confirm availability to a property prior to purchasing on the broadband provider's website. Providers may increase charges. The information is provided and maintained by Decision Technologies Limited. **This is indicative only and based on a 2-person household with multiple devices and simultaneous usage. Broadband performance is affected by multiple factors including number of occupants and devices, simultaneous usage, router range etc. For more information speak to your broadband provider.
Map data ©OpenStreetMap contributors.




