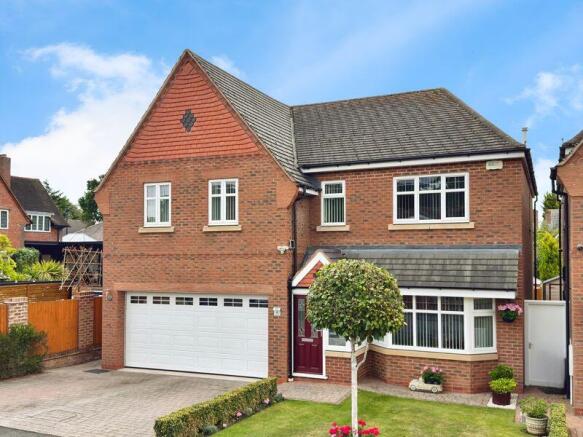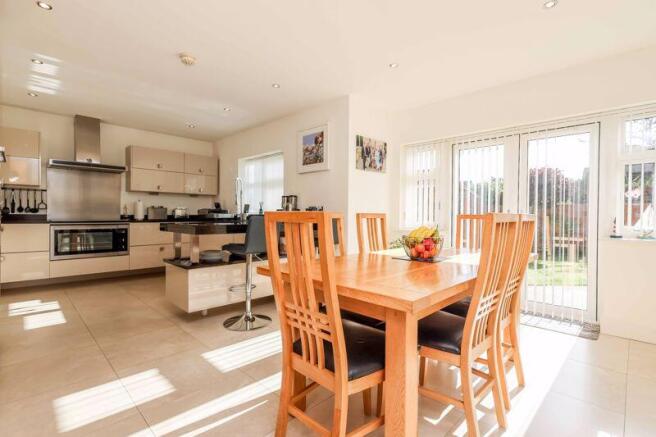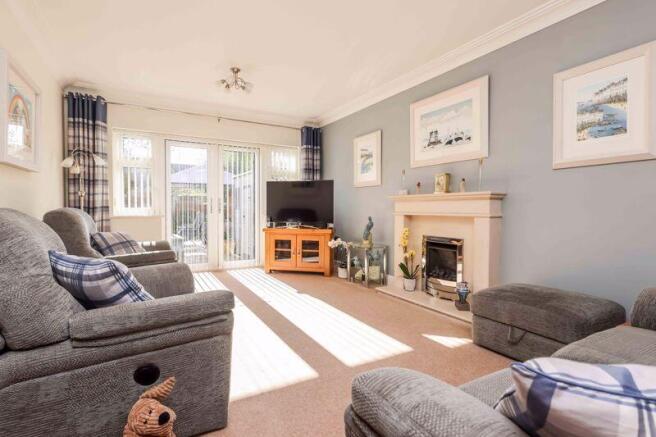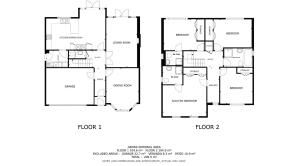Ashfern Drive, Sutton Coldfield

- PROPERTY TYPE
Detached
- BEDROOMS
4
- BATHROOMS
3
- SIZE
Ask agent
- TENUREDescribes how you own a property. There are different types of tenure - freehold, leasehold, and commonhold.Read more about tenure in our glossary page.
Freehold
Key features
- EXECUTIVE DETACHED FAMILY HOME
- DOUBLE GARAGE
- DRIVEWAY PARKING
- BRIGHT SPACIOUS LOUNGE
- FOUR DOUBLE BEDROOMS
- SEPERATE DINING ROOM
- OPEN PLAN KITCHEN DINER
- TWO ENSUITES
- GREAT LOCATION FOR SCHOOLS
- CLOSE TO LOCAL AMENITIES
Description
From the moment you approach, the property impresses. Entry is via a secure enclosed porch which sets the tone for the accommodation within. The interior unfolds into a spacious and beautifully appointed layout, designed to suit both everyday family living and stylish entertaining.
The accommodation features a superb lounge, complete with a striking Portuguese limestone fireplace, offering an elegant focal point to the room. With garden views and direct access to the outside terrace, this space is perfect for both relaxation and entertaining. A separate dining room, enhanced by a large bay window, provides an inviting setting for formal gatherings. At the heart of the home lies the contemporary open-plan kitchen and dining area. Fitted with tasteful units under feature lighting, granite work surfaces, and porcelain tiled flooring, this is a space designed for both culinary creativity and family connection. The addition of a large breakfast bar and access to the garden make it both practical and sociable. A separate utility room and guest cloakroom add convenience to the ground floor.
Upstairs, the property continues to impress. A spacious landing, filled with natural light, provides a dedicated work-from-home desk area complete with telephone point – perfect for modern living. The four generous bedrooms each benefit from fitted wardrobes, while horizontal oak veneered doors with chrome furnishings add to the sense of quality throughout. The principal suite is complemented by a luxurious ensuite, with a further ensuite situated off Bedroom 2 as well as a lavish family bathroom. Fully tiled, the bathrooms feature Villeroy & Boch sanitary ware, walk-in showers, heated towel rails, and even a bath with a remote TV for ultimate indulgence. Every detail has been carefully considered to create a home of distinction. The handmade American oak stairway with feature lighting is a true showpiece, while underfloor heating (zoned and thermostated to the ground floor) and radiator heating to the first floor ensure comfort all year round. A walk-in airing cupboard with radiator provides additional practical storage.
Externally, the property benefits from a double garage with remote-controlled insulated doors, as well as a large driveway providing ample off-road parking. The house itself is constructed with a concrete beam and block first floor, ensuring durability and long-term quality. Energy-saving Planitherm glazing further enhances efficiency. The gardens are designed for family enjoyment and entertaining, with seamless access from the main living spaces providing a true indoor-outdoor lifestyle.
Location – Ashfern Drive, Walmley
Ashfern Drive is regarded as one of Walmley’s premier addresses, renowned for its peaceful setting, tree-lined outlook, and proximity to excellent amenities. Families are particularly drawn to the area for its outstanding local schools for all ages. The property is also ideally placed for access to The Royal Town of Sutton Coldfield, offering a wide range of shops, restaurants, and leisure facilities, while New Hall Valley Country Park provides beautiful green open spaces right on the doorstep. For commuters, the property is well positioned with easy access to Birmingham City Centre, Lichfield, and major motorway links including the M6, M6 Toll and M42, while nearby rail stations connect swiftly to the wider region.
Summary
Rarely does a home of this calibre on Ashfern Drive come to the market. With its exceptional build quality, luxurious interior specification, and enviable location, this executive detached residence is the perfect choice for buyers seeking a property that blends elegance, practicality, and prestige.BUYERS:Identity Verification Fee - We are required by law to conduct anti-money laundering checks on all those buying a property as part of our due diligence. As agents acting on behalf of the seller, we are required to verify the identity of all purchasers once an offer has been accepted, subject to contract. The initial checks are carried out on our behalf by Lifetime Legal . A non-refundable administration fee of £40 + VAT (£48 including VAT) applies which covers the cost of obtaining relevant data and any manual checks and monitoring which might be required. This fee will need to be paid by you in advance of us issuing a memorandum of sale, directly to Lifetime Legal, and is non-refundable.
Hallway
Dining Room
15' 6'' x 12' 9'' (4.72m x 3.88m)
Living Room
18' 1'' x 11' 6'' (5.51m x 3.50m)
Kitchen/Dining Room
21' 4'' x 14' 3'' (6.50m x 4.34m)
Utility room
7' 5'' x 6' 4'' (2.26m x 1.93m)
WC
Landing
Master Bedroom
16' 4'' x 15' 1'' (4.97m x 4.59m)
Master Ensuite
7' 2'' x 6' 3'' (2.18m x 1.90m)
Bedroom 2
15' 5'' x 14' 0'' (4.70m x 4.26m)
Ensuite 2
7' 1'' x 5' 3'' (2.16m x 1.60m)
Bedroom 3
14' 4'' x 11' 6'' (4.37m x 3.50m)
Family Bathroom
10' 7'' x 6' 8'' (3.22m x 2.03m)
Bedroom 4
13' 4'' x 12' 1'' (4.06m x 3.68m)
Double Garage
Brochures
Property BrochureFull Details- COUNCIL TAXA payment made to your local authority in order to pay for local services like schools, libraries, and refuse collection. The amount you pay depends on the value of the property.Read more about council Tax in our glossary page.
- Band: G
- PARKINGDetails of how and where vehicles can be parked, and any associated costs.Read more about parking in our glossary page.
- Yes
- GARDENA property has access to an outdoor space, which could be private or shared.
- Yes
- ACCESSIBILITYHow a property has been adapted to meet the needs of vulnerable or disabled individuals.Read more about accessibility in our glossary page.
- Ask agent
Ashfern Drive, Sutton Coldfield
Add an important place to see how long it'd take to get there from our property listings.
__mins driving to your place
Get an instant, personalised result:
- Show sellers you’re serious
- Secure viewings faster with agents
- No impact on your credit score
Your mortgage
Notes
Staying secure when looking for property
Ensure you're up to date with our latest advice on how to avoid fraud or scams when looking for property online.
Visit our security centre to find out moreDisclaimer - Property reference 12521278. The information displayed about this property comprises a property advertisement. Rightmove.co.uk makes no warranty as to the accuracy or completeness of the advertisement or any linked or associated information, and Rightmove has no control over the content. This property advertisement does not constitute property particulars. The information is provided and maintained by Paul Carr, Walmley. Please contact the selling agent or developer directly to obtain any information which may be available under the terms of The Energy Performance of Buildings (Certificates and Inspections) (England and Wales) Regulations 2007 or the Home Report if in relation to a residential property in Scotland.
*This is the average speed from the provider with the fastest broadband package available at this postcode. The average speed displayed is based on the download speeds of at least 50% of customers at peak time (8pm to 10pm). Fibre/cable services at the postcode are subject to availability and may differ between properties within a postcode. Speeds can be affected by a range of technical and environmental factors. The speed at the property may be lower than that listed above. You can check the estimated speed and confirm availability to a property prior to purchasing on the broadband provider's website. Providers may increase charges. The information is provided and maintained by Decision Technologies Limited. **This is indicative only and based on a 2-person household with multiple devices and simultaneous usage. Broadband performance is affected by multiple factors including number of occupants and devices, simultaneous usage, router range etc. For more information speak to your broadband provider.
Map data ©OpenStreetMap contributors.







