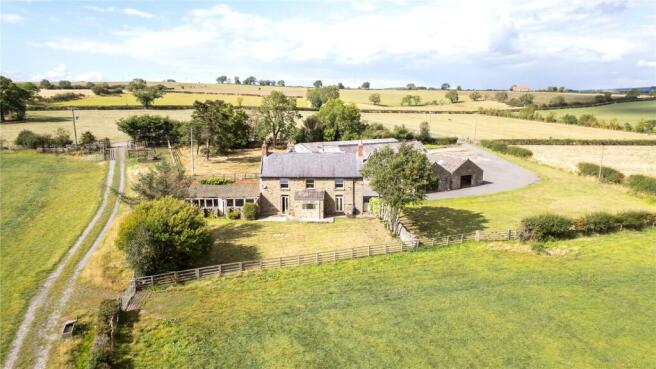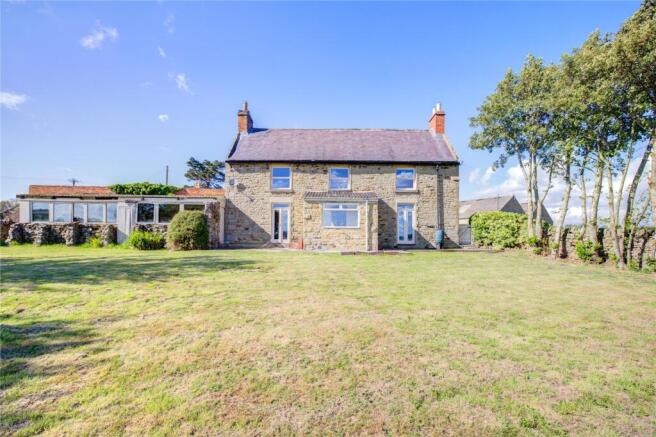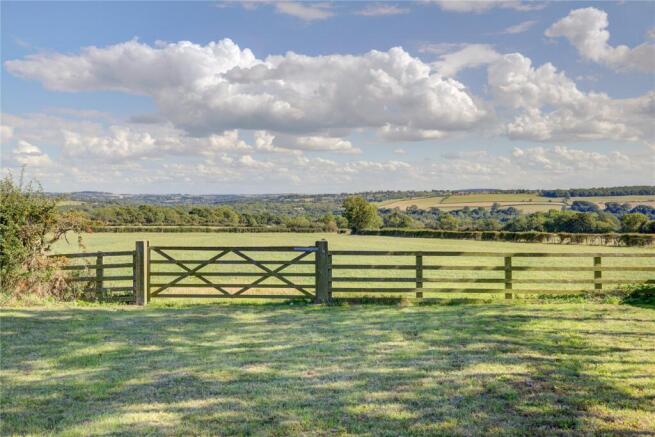
Witton Le Wear, Bishop Auckland, Durham, DL14
- PROPERTY TYPE
Land
- BEDROOMS
3
- BATHROOMS
1
- SIZE
5,152,277 sq ft
478,663 sq m
Description
• Well maintained grassland farm
• Equipped unit in a ring fence
• Far reaching views of Weardale
• South facing, well drained, productive land
• Outstanding range of traditional farm buildings
• Attractive, family home
DESCRIPTION
Blakeley Hall Farm comprises an outstanding well maintained grassland farm extending as a whole to approximately 118.28 acres (47.87 hectares) in a ring fenced unit. The steading is centrally located providing a detached farmhouse with spacious living accommodation and private garden, along with a beautiful range of traditional stone buildings and modern steel framed general storage sheds.
LOCATION
Blakeley Hall Farm is located to the north east of the sought after village of Witton le Wear in County Durham, as shown circled red on the location plan. The farmhouse has a commanding position with breathtaking views.
The farm is 1 mile east of the A68 which provides good road links to the A1(M) at Bradbury (12 miles to the east), the A69 at Corbridge (24 miles to the north) and the A66 at Scotch Corner (20 miles to the south). The property is located near to Hamsterley Forest and other local attractions including Witton Castle, Raby Castle, Auckland Castle, the Weardale Railway and the River Wear.
FARMHOUSE
The farmhouse is an attractive, two storey, stone built house under a pitched slate roof. Downstairs there is a kitchen, dining room, sitting room, utility room and shower room. Upstairs there are three spacious double bedrooms along with a family bathroom.
Attached to the farmhouse there is a single storey garage building and garden room. To the rear there is a large, tarmac parking area. To the front of the farmhouse there is an attractive, south facing, lawned garden with stunning views towards Witton Castle and beyond.
GROUND FLOOR
KITCHEN
15'8" x 15'11" (4.78m x 4.85m) With fitted units, lino flooring and exposed wooden beams.
DINING ROOM
15'1" x 13'9" (4.6m x 4.2m) Adjoining the kitchen, with carpet floor and feature fireplace. Wooden patio doors overlooking the lawned garden.
SITTING ROOM
16'6" x 13'9" (5.03m x 4.2m) Carpet floor with feature fireplace and wooden patio doors overlooking the lawned garden.
REAR PORCH
Small porch area to the rear of the property leading to the lawned garden.
SHOWER ROOM
6' x 7'4" (1.83m x 2.24m) With shower, WC and wash hand basin.
UTILITY ROOM
10'1" x 7'4" (3.07m x 2.24m) Tiled flooring.
UPSTAIRS
BEDROOM 1
16'6" x 13'9" (5.03m x 4.2m) With carpet floor, fitted wardrobe and drawer units. Aspect to the rear with views to Witton Castle.
LANDING
Large carpeted landing area.
BEDROOM 2
15'1" x 13'9" (4.6m x 4.2m) With carpet floor, built in wardrobe and aspect to the rear.
BATHROOM
12'1" x 6'9" (3.68m x 2.06m) Family bathroom with fitted bathtub, WC, wash hand basin and storage cupboard, carpet flooring.
BEDROOM 3
15'8" x 15'11" (4.78m x 4.85m) With carpet floor and aspect to the west of the property.
PLANNING CONSENT - FARMHOUSE
The farmhouse has previously had planning consent for an extension which was granted in 2009, Durham County Council Planning Reference 3/2009/0186. The planning consent approved the conversion of the adjacent building to provide a larger kitchen, utility and garden room and an additional bedroom upstairs.
FARM BUILDINGS
There is a range of useful traditional and modern farm buildings with scope to be used for a variety of purposes, as described below:
1. Modern steel portal frame building (9.14 m x 22.86 m)
2. Traditional stone building with first floor granary and external stone staircase (5.35 m x 22.86 m)
3. Traditional stone building (5.75 m x 22.86 m)
4. Traditional stone building (7.61 m x 14.71 m)
5. Traditional stone building (7.61 m x 14.71 m)
6. Allotment House - a traditional stone field barn with direct access to the public highway which could be developed in the future, subject to obtaining the necessary consents and permissions.
Planning consent has previously been granted for the conversion of the farm buildings into four dwelling houses, along with the construction of a garage and storage lock. The planning permission was granted by Durham County Council under reference 3/2013/0133.
THE LAND
The land extends to 116.81 acres (47.27 hectares) and is put down to permanent grassland. The land has previously been in an arable rotation. The land is in good heart and condition, with boundaries of fences and hedges and piped water supply to troughs in fields.
The land is south facing and freely draining, it is Grade 3 land of the Brickfield 3 soil type which is a mixture of loam and clay soil extending south towards the River Wear.
TENURE
The farm is freehold. Part of the grassland is subject to a short term letting agreement and the balance of the property is sold with vacant possession. Further details are available on request from the selling agents.
ACCESS
Access is taken directly from the public highway along the tarmac farm drive.
ENVIRONMENTAL SCHEMES
The land is not included in any environmental schemes at present.
PUBLIC RIGHTS OF WAY
The farm is crossed by DCC public footpaths 184 and 119. A plan can be provided to show the location of the footpaths.
EASEMENTS AND WAYLEAVES
The farm is sold subject to and with the benefit of all rights of way, drainage, water courses, light and other easements, quasi or reputed easements and rights of adjoining owners (if any) affecting the same and all matters registerable by any competent authority pursuant to statute.
In particular the farm is crossed by a low voltage electricity line on wayleave to Northern Powergrid and a gas pipe on an easement.
SERVICES
The farm is served by mains electricity and mains water connections. The farmhouse has oil fired central heating and sewerage is to a septic tank.
COUNCIL TAX
The farmhouse is in Council Tax Band F.
EPC
The current Energy Efficiency Rating is 38 (F), with the potential to be 84 (B).
MINERAL RIGHTS
Mineral rights are not included in the sale and are held by a third party.
SPORTING RIGHTS
Sporting rights are in hand and included in the sale.
ACREAGES
The gross acreages have been assessed in accordance with Ordnance Survey data and interested parties should satisfy themselves in this regard.
BOUNDARY LIABILITIES
Boundary liabilities, to the best of the vendor's knowledge, are shown by means of inward facing T marks on the plan.
OVERAGE
The property is sold subject to overage provisions which will require the purchaser to account to the sellers and their successors in title for 30% of any uplift in value on the grant of planning permission for any non agricultural or non equestrian use for a period of 60 years.
DATA PACK
A data pack is available to interested parties, comprising the following:
- Energy Performance Certificate
- Title Documentation
- Planning Documents
- Extract of DCC Definitive Map
LEGAL FORMALITIES
Exchange of contracts shall take place as soon as possible and, in any event, no later than the expiry of 8 weeks from instructing solicitors, with completion 14 days thereafter.
COSTS
Each party is to bear their own costs.
LOCAL AUTHORITY
Durham County Council .
VIEWING
Viewing is strictly by appointment with the sole selling agent. Please contact the Sedgefield Office on or lily. or joanne. .
ANTI MONEY LAUNDERING REGULATIONS
The Purchaser will be required to provide proof of identification to comply with Anti Money Laundering Regulations in the form of a copy of the Purchaser’s passport, together with a copy of the Purchaser’s driving licence or a recent utility bill as proof of residence.
NOTES
Particulars prepared September 2025
Photographs taken September 2025
Brochures
ParticularsEnergy Performance Certificates
EPC Rating GraphWitton Le Wear, Bishop Auckland, Durham, DL14
NEAREST STATIONS
Distances are straight line measurements from the centre of the postcode- Bishop Auckland Station4.0 miles
Notes
Disclaimer - Property reference SED250006. The information displayed about this property comprises a property advertisement. Rightmove.co.uk makes no warranty as to the accuracy or completeness of the advertisement or any linked or associated information, and Rightmove has no control over the content. This property advertisement does not constitute property particulars. The information is provided and maintained by youngsRPS, Northallerton. Please contact the selling agent or developer directly to obtain any information which may be available under the terms of The Energy Performance of Buildings (Certificates and Inspections) (England and Wales) Regulations 2007 or the Home Report if in relation to a residential property in Scotland.
Map data ©OpenStreetMap contributors.







