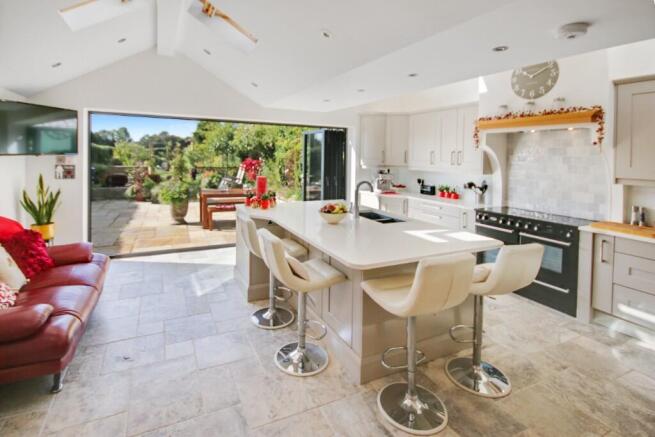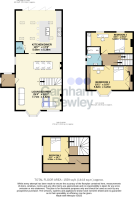
Town Hill, Lingfield, Surrey, RH7

- PROPERTY TYPE
Semi-Detached
- BEDROOMS
3
- SIZE
Ask agent
- TENUREDescribes how you own a property. There are different types of tenure - freehold, leasehold, and commonhold.Read more about tenure in our glossary page.
Freehold
Key features
- Stunning & Characterful Family Home
- Open Plan Accommodation
- Spacious Throughout
- Set Over Three Floors
- Extended On The Ground Floor
- Impressive Grounds
- Ample Driveway Parking
- No Onward Chain
Description
Step inside through the newly added porch and into the breathtaking open-plan living/dining/family room - a light-filled haven thanks to double-aspect windows and a beautiful bay window. Oak flooring, a 10kW wood-burning stove, and a sleek glass pocket door create an inviting space that flows seamlessly into the show-stopping kitchen/breakfast room. Designed for both everyday living and entertaining, this space features high-end fittings including quartz work surfaces, central island, Rangemaster oven, Siemens integrated microwave, Neff dishwasher, and a Samsung American-style fridge freezer with ice machine. Six Velux windows and expansive bi-folding doors flood the space with natural light and open onto the spectacular garden - perfect for indoor-outdoor living and also benefits from underfloor heating. A storage room on the ground floor also offers potential to be converted into a downstairs W.C.
The first floor offers two generous double bedrooms, each with ample fitted wardrobe space, and a luxurious, fully tiled family shower room complete with a large walk-in shower and underfloor heating. On the second floor, a third double bedroom enjoys far-reaching views, with built-in storage and access to eaves housing the modern boiler system.
But it's outside where this home truly shines. The rear garden is a gardener's dream - beautifully landscaped and meticulously maintained by the current owners. Featuring 11 raised beds currently growing an abundance of produce including asparagus, raspberries, redcurrants, gooseberries, and blueberries, this is a rare opportunity to enjoy a self-sufficient lifestyle. A large greenhouse (8' x 14'), matching shed, multiple water butts, irrigation system, rockery, and a stunning water feature all enhance the outdoor space, while mature shrubs, flowering plants, and a manicured lawn provide year-round colour and interest.
A spacious Indian sandstone patio offers a private and tranquil setting for alfresco dining and entertaining. Located within striking distance of Lingfield village centre, the property is ideally placed for families and commuters alike, with Lingfield College, Lingfield Primary School, the mainline train station, and the racecourse all nearby. Offered to the market chain-free, this exceptional home is ready to welcome its next owners.
Accommodation
Entrance Porch
6' 10" x 4' 10" (2.08m x 1.47m)
Lounge / Diner
25' 4" x 19' 0" (7.72m x 5.79m)
Kitchen / Diner
18' 7" x 17' 8" (5.66m x 5.38m)
First Floor
Bedroom 1
19' 1" x 10' 6" (5.82m x 3.20m)
Bedroom 2
19' 1" x 8' 10" (5.82m x 2.69m)
Shower Room
8' 1" x 6' 6" (2.46m x 1.98m)
Second Floor
Bedroom 3
11' 1" x 10' 7" (3.38m x 3.23m)
Eave Storage
16' 6" x 2' 8" (5.03m x 0.81m)
Greenhouse
14' 0" x 8' 0" (4.27m x 2.44m)
Timber Shed
14' 0" x 8' 0" (4.27m x 2.44m)
Brochures
Brochure 1- COUNCIL TAXA payment made to your local authority in order to pay for local services like schools, libraries, and refuse collection. The amount you pay depends on the value of the property.Read more about council Tax in our glossary page.
- Ask agent
- PARKINGDetails of how and where vehicles can be parked, and any associated costs.Read more about parking in our glossary page.
- Yes
- GARDENA property has access to an outdoor space, which could be private or shared.
- Yes
- ACCESSIBILITYHow a property has been adapted to meet the needs of vulnerable or disabled individuals.Read more about accessibility in our glossary page.
- Ask agent
Town Hill, Lingfield, Surrey, RH7
Add an important place to see how long it'd take to get there from our property listings.
__mins driving to your place
Get an instant, personalised result:
- Show sellers you’re serious
- Secure viewings faster with agents
- No impact on your credit score



Your mortgage
Notes
Staying secure when looking for property
Ensure you're up to date with our latest advice on how to avoid fraud or scams when looking for property online.
Visit our security centre to find out moreDisclaimer - Property reference db342. The information displayed about this property comprises a property advertisement. Rightmove.co.uk makes no warranty as to the accuracy or completeness of the advertisement or any linked or associated information, and Rightmove has no control over the content. This property advertisement does not constitute property particulars. The information is provided and maintained by Garnham H Bewley, East Grinstead. Please contact the selling agent or developer directly to obtain any information which may be available under the terms of The Energy Performance of Buildings (Certificates and Inspections) (England and Wales) Regulations 2007 or the Home Report if in relation to a residential property in Scotland.
*This is the average speed from the provider with the fastest broadband package available at this postcode. The average speed displayed is based on the download speeds of at least 50% of customers at peak time (8pm to 10pm). Fibre/cable services at the postcode are subject to availability and may differ between properties within a postcode. Speeds can be affected by a range of technical and environmental factors. The speed at the property may be lower than that listed above. You can check the estimated speed and confirm availability to a property prior to purchasing on the broadband provider's website. Providers may increase charges. The information is provided and maintained by Decision Technologies Limited. **This is indicative only and based on a 2-person household with multiple devices and simultaneous usage. Broadband performance is affected by multiple factors including number of occupants and devices, simultaneous usage, router range etc. For more information speak to your broadband provider.
Map data ©OpenStreetMap contributors.





