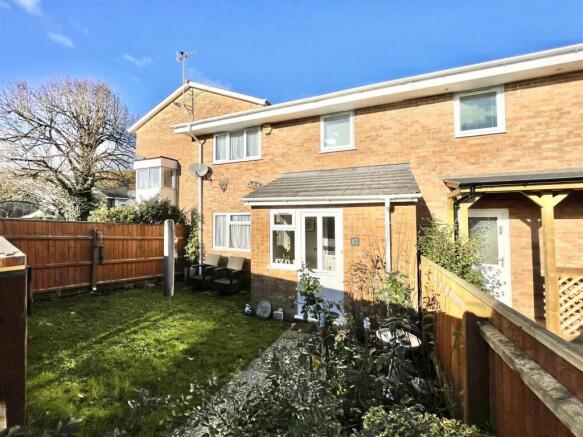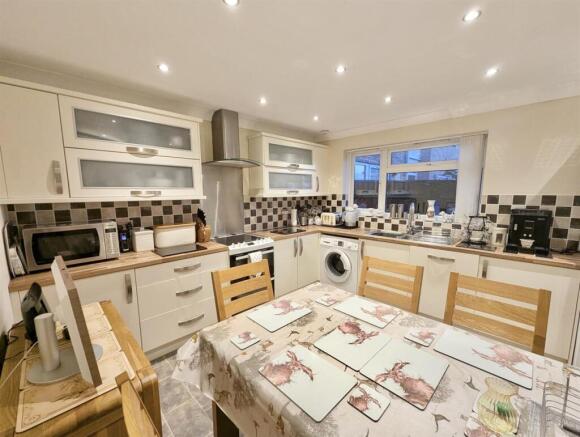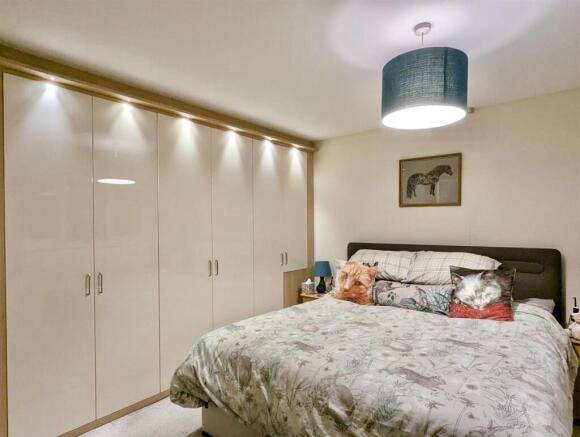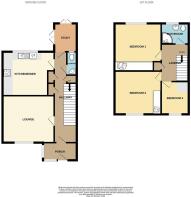
3 bedroom semi-detached house for sale
Mount Skippet Way, Crossways, Dorchester

- PROPERTY TYPE
Semi-Detached
- BEDROOMS
3
- BATHROOMS
2
- SIZE
Ask agent
- TENUREDescribes how you own a property. There are different types of tenure - freehold, leasehold, and commonhold.Read more about tenure in our glossary page.
Freehold
Key features
- Three Bedroom Family Home
- Luxurious family bathroom features
- Large and modern Kitchen/Diner
- Fully enclosed Front and Rear Gardens
- Tasteful Decor and excellent condition - Move straight in!
- Popular Village location - Crossways
- Close to local amenities
- Train Station with regular service
Description
Inside, you will be greeted by a spacious and contemporary kitchen/diner, designed with high-quality gloss units and featuring a built-in dishwasher, ensuring that meal preparation and family gatherings are both enjoyable and efficient. The layout creates a warm and inviting atmosphere, perfect for entertaining guests or enjoying quiet family meals.
The property boasts a luxurious family bathroom, complete with a "spa shower" and a full body air dryer, providing a touch of indulgence to your daily routine. Each room has been tastefully decorated in a modern style, allowing you to move in with ease and start enjoying your new home immediately.
This residence is not just a house; it is a family home that combines comfort, style, and convenience in one attractive package. Whether you are a first-time buyer or looking to relocate, this property is ready to welcome you. Don't miss the chance to make this lovely house your new home.
Front Of Property - This charming front garden is fully fence-enclosed and accessed via a lockable wood gate, ensuring privacy and security. A path leads directly from the gate to the porch. The garden is mostly laid to a neat lawn, complemented by a vibrant, mature flower bed that adds a touch of color and natural beauty.
Porch - 1.4 x 2.56 (4'7" x 8'4") - This newly built porch is a bright and welcoming entryway, designed to be both stylish and highly practical. Twin-aspect double-glazed windows fill the space with natural light, creating a pleasant and airy feel. A pristine white UPVC double-glazed front door provides a modern and secure entry point, while a second UPVC double-glazed door leads seamlessly into the main hall, acting as an effective barrier against drafts and heat loss. The floor is laid with durable tiles, which are both easy to clean and perfect for a high-traffic area. For added convenience, the porch is fitted with clean spotlights for ambient lighting and a power point for appliances or decorations.
Hallway - The wood flooring from this space flows seamlessly into the lounge, creating a continuous and cohesive feel throughout the ground floor. Doors provide convenient access to all rooms from here. Practical storage is a key feature, with an open under-stair area and a separate double storage cupboards, one that discreetly houses a new electric fuse board.
Sitting Room - 4.1 x 3.6 (13'5" x 11'9") - This cozy, front-aspect reception room offers a pleasant view over a private, enclosed front garden. A wall-mounted radiator is positioned neatly under the window to keep the room warm, while a central light with a dimmer switch allows you to easily adjust the ambiance. The room also features multiple power points for all your electronic needs.
Kitchen/Diner - 3.5 x 4.1 (11'5" x 13'5") - This bright, rear-aspect kitchen is a modern and highly functional space, featuring double-glazed UPVC windows and durable laminate flooring. It boasts a stylish range of high-gloss, soft-close eye and base level units, complete with clever pull-out corner storage and a wooden worktop. A tiled splashback complements the worktop and provides protection. The kitchen is equipped with a free-standing electric oven, an extractor fan, and an integrated dishwasher, with dedicated spaces for a washing machine and a fridge freezer. Spotlights provide clean, focused lighting, while a wall-mounted radiator ensures the room stays warm. For convenience and safety, a smoke alarm and multiple power points are fitted throughout.
Cloakroom - 1.77 x 0.8 (5'9" x 2'7") - This rear-aspect bathroom features partially tiled walls and an obscured window that provides natural light while maintaining privacy. It is fitted with a space-saving corner sink and a low-level WC. For added comfort, a heated towel rail is included, and an extractor fan provides essential ventilation.
Study/Garden Room - 2.0 x 2.2 (6'6" x 7'2") - This bright, twin-aspect room is filled with natural light, thanks to twin double patio doors that open directly onto the garden. The doors create a seamless connection between the indoor and outdoor spaces, making it perfect for entertaining. The room is comfortable underfoot with its carpeted floor and is well-equipped with multiple power points. The room also benefits from a recently refelted flat roof, ensuring long-term durability and weather protection.
First Floor Landing - This area serves as a central hub with doors leading to all rooms on this floor. It features a practical airing cupboard that houses the wall-mounted combi boiler, ensuring efficient heating and hot water. A loft hatch provides easy access to a fully boarded loft room, which is well-lit by a Velux window and its own lighting.
Bedroom One - 3.7 x 3.0 (12'1" x 9'10") - This spacious, rear-aspect double bedroom is a comfortable and well-organized retreat. Natural light floods the room through a large UPVC window, while the floor is laid with a cozy carpet. The room is equipped with a central light fitting and multiple power points. The standout feature is the full-length built-in wardrobes, which offer generous hanging and shelf space, along with convenient pull-out shoe storage and clever remote-controlled lighting.
Bedroom Two - 3.2 x 3.6 (10'5" x 11'9") - This front-aspect room is brightened by a large UPVC double-glazed window and is comfortable underfoot with its cozy carpet. A wall-mounted radiator keeps the space warm, while a central light fitting and multiple power points provide all the necessary connections. A key feature is the built-in wardrobe, which offers ample shelf and hanging space and connects seamlessly to a built-in desk/dresser, creating a highly functional and integrated storage solution.
Bedroom Three - 2.69 x 1.79 (8'9" x 5'10") - This front-aspect double bedroom is a comfortable and well-appointed space. Natural light fills the room through a large UPVC double-glazed window, and a wall-mounted radiator provides warmth. The room is equipped with a central light fitting and multiple power points for convenience. A key feature is the practical over-stair storage cupboard, which is fitted with shelving and a close-door, offering a neat and efficient solution for keeping the room tidy.
Bathroom - 1.6 x 2.0 (5'2" x 6'6") - This stylish, rear-aspect bathroom is fully tiled and features a modern pedestal sink, a low-level WC, and a heated towel rail. The standout feature is the state-of-the-art Insignia high-pressure corner shower unit, which offers a luxurious experience with its built-in steam function, Bluetooth music capabilities, and multi-body spray jet system with integrated lighting. For a touch of luxury, a Valiryo high-power full body air dryer is also installed. An obscured UPVC window provides natural light while ensuring privacy, and the room also includes a convenient shaving point and an extractor fan for essential ventilation.
Rear Garden - 4.3 x 3.8 approx (14'1" x 12'5" approx) - The garden is designed for low maintenance, with the majority of the space laid with artificial grass and a separate area finished with patio tiles. The entire space is fence-enclosed for privacy and security, and it includes lockable rear access for convenience. An outdoor power point is also fitted, making it easy to use garden tools or outdoor lighting.
Nb - Recently updated Electric Fuse board
All soffits and Fascias replaced.
Disclaimer - Direct Moves Estate Agents make no representations or warranties regarding the accuracy, completeness, or reliability of the property details provided. These details are for informational purposes only and should not be relied upon in any way. The information is not intended to form part of any contract and does not constitute an offer or guarantee by Direct Moves.
Brochures
Mount Skippet Way, Crossways, DorchesterBrochure- COUNCIL TAXA payment made to your local authority in order to pay for local services like schools, libraries, and refuse collection. The amount you pay depends on the value of the property.Read more about council Tax in our glossary page.
- Band: B
- PARKINGDetails of how and where vehicles can be parked, and any associated costs.Read more about parking in our glossary page.
- On street
- GARDENA property has access to an outdoor space, which could be private or shared.
- Yes
- ACCESSIBILITYHow a property has been adapted to meet the needs of vulnerable or disabled individuals.Read more about accessibility in our glossary page.
- Ask agent
Energy performance certificate - ask agent
Mount Skippet Way, Crossways, Dorchester
Add an important place to see how long it'd take to get there from our property listings.
__mins driving to your place
Get an instant, personalised result:
- Show sellers you’re serious
- Secure viewings faster with agents
- No impact on your credit score
Your mortgage
Notes
Staying secure when looking for property
Ensure you're up to date with our latest advice on how to avoid fraud or scams when looking for property online.
Visit our security centre to find out moreDisclaimer - Property reference 34169634. The information displayed about this property comprises a property advertisement. Rightmove.co.uk makes no warranty as to the accuracy or completeness of the advertisement or any linked or associated information, and Rightmove has no control over the content. This property advertisement does not constitute property particulars. The information is provided and maintained by Direct Moves, Weymouth. Please contact the selling agent or developer directly to obtain any information which may be available under the terms of The Energy Performance of Buildings (Certificates and Inspections) (England and Wales) Regulations 2007 or the Home Report if in relation to a residential property in Scotland.
*This is the average speed from the provider with the fastest broadband package available at this postcode. The average speed displayed is based on the download speeds of at least 50% of customers at peak time (8pm to 10pm). Fibre/cable services at the postcode are subject to availability and may differ between properties within a postcode. Speeds can be affected by a range of technical and environmental factors. The speed at the property may be lower than that listed above. You can check the estimated speed and confirm availability to a property prior to purchasing on the broadband provider's website. Providers may increase charges. The information is provided and maintained by Decision Technologies Limited. **This is indicative only and based on a 2-person household with multiple devices and simultaneous usage. Broadband performance is affected by multiple factors including number of occupants and devices, simultaneous usage, router range etc. For more information speak to your broadband provider.
Map data ©OpenStreetMap contributors.





