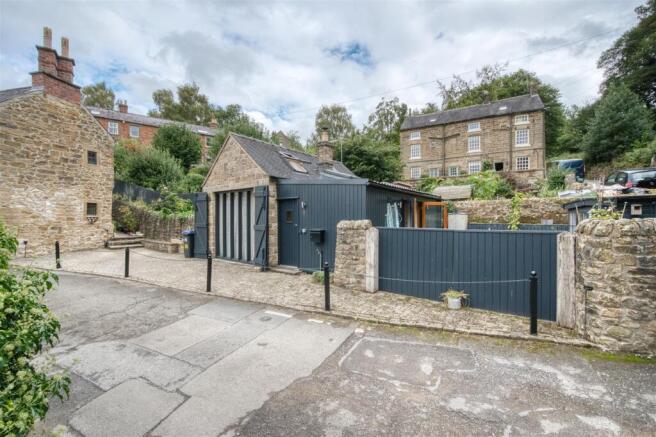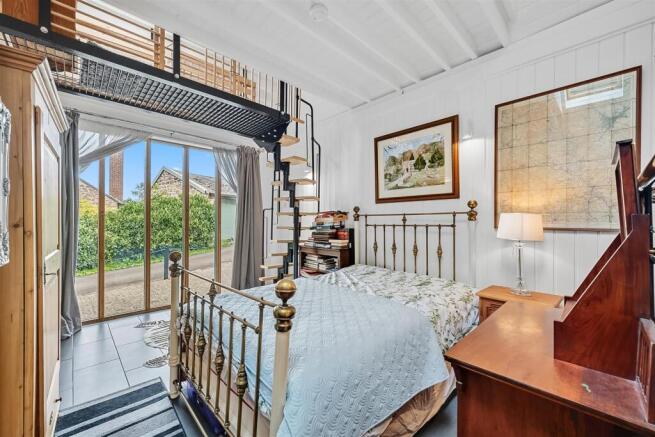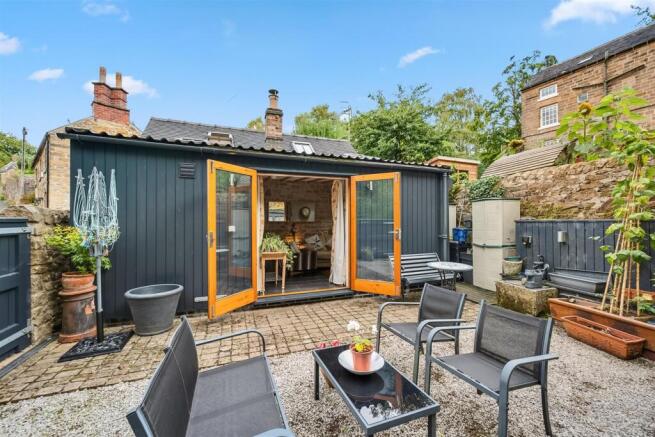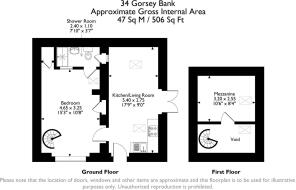
Lane End, Gorsey Bank, Wirksworth

- PROPERTY TYPE
Detached
- BEDROOMS
1
- BATHROOMS
1
- SIZE
506 sq ft
47 sq m
- TENUREDescribes how you own a property. There are different types of tenure - freehold, leasehold, and commonhold.Read more about tenure in our glossary page.
Freehold
Key features
- Stylish detached home with bedroom and additional mezzanine
- 2 off-road parking spaces to the front
- Gated garden that can provide 2 further parking spaces
- In historic part of town beside Providence Mill, close to countryside walks
- Council Tax band A
- Modern living in a stone-built home with brand new wood burner
- Easy-maintenance courtyard garden with summer house
- Perfect holiday let or 'lock up and leave' second home
- Full-height bedroom windows with external wooden carriage doors
- Wirksworth named 'Derbyshire best place to live' by Sunday Times
Description
To the front of the home is a triangular parking area with parking for two vehicles. The living accommodation comprises an open-plan kitchen-living room, a bedroom with mezzanine additional bed space above and shower room. The courtyard garden has plenty of space for outdoor dining and relaxation, as well as a large summer house.
Wirksworth is known as The Gem of the Peak and has just been named by the Sunday Times as 'the best place to live in Derbyshire'. It is a thriving market town with a big focus on the arts. The Northern Light Cinema and annual arts festival are complemented by a range of quality eateries, friendly pubs and independent shops. There are walks and cycling trails aplenty, plus Carsington Water, Chatsworth House and the bustling market towns of Matlock, Bakewell, Ashbourne, Buxton and Belper all within easy reach.
Front Of The Home - A curved high stone wall encircles the garden, with a wide timber gate set between two pillars, providing entry for people or vehicles. Beyond these gates, the contemporary grey cladding covers the external walls of the living area, whilst the gabled left side includes 8 foot tall folding carriage doors and full-height modern tall windows. The triangular cobbled parking area in front has a post-and-chain clearly delineated boundary. A path on the left provides access around the rear of the home into the garden, with some room for outdoor storage. The home also has a well-maintained tiled roof. To the right of the front door are a wall-mounted light and letterbox.
Kitchen/Living Room - 5.4 x 2.75 (17'8" x 9'0") - The light and airy kitchen has a Velux window overhead, porcelain floor tiles and space for a 2-4 seater breakfast/dining table. The L-shaped worktop has tiled splashbacks and includes a fitted Beko electric oven with four-ring hob and extractor fan above. To the right is a modern Franke black rectangular sink and drainer with chrome mixer tap. There's plenty of storage in the range of high and low level cabinets and, below the worktop, there is space and plumbing for a washing machine and a refrigerator. This part of the room also has a ceiling light fitting.
With a stone wall on the left, the living room has wide pine-framed French doors out to the garden. Those doors are fully glazed and there is another Velux window, so this room is flooded with natural light. Adding to the natural feel of the home, the ceiling has a number of pine beams. The room also includes wall lights, a wall-mounted electric heater and brand new wood burner.
Bedroom - 4.65 x 3.25 (15'3" x 10'7") - This spectacular room has a very high ceiling with funky spiral staircase to the mezzanine additional bedroom area above. Enter from the kitchen through a stripped pine door with iron latch. The porcelain tiled floor and white clapboard nautical-style walls, together with the exposed iron and wood mezzanine make it feel very natural in this room. There is plenty of space for a double or king size bed, wardrobe and additional furniture. The full-height windows and Velux bring lots of natural light in and offers views to Providence Mill above the bushes opposite.
In the far left, the full-height cupboard houses a water tank, with storage in the bottom half, whilst a solid pine door with iron knob leads into the shower room.
Mezzanine Level - 3.2 x 2.55 (10'5" x 8'4") - We love this! Currently used as a child's guest bedroom, this area has a Velux window, wall lights and a loft storage space opposite the bed area.
Shower Room - 2.4 x 1.1 (7'10" x 3'7") - The porcelain floor tiles flow seamlessly through from the bedroom. A wide double cubicle with sliding glass doors and tiled surround houses the mains-fed shower. There is a ceramic pedestal sink with chrome taps and, to the right, a ceramic WC with integral flush. The room also includes a chrome vertical heated towel rail, wall-mounted mirrored cabinet and recessed cupboard. There is a shaver point and light, extractor fan, wall light and double-height ceiling.
Garden - As mentioned earlier, this area does offer the opportunity to open the wide timber gates and park two vehicles here comfortably. But with plenty of parking at the front, this becomes a perfect easy-maintenance garden. It has zoned gravel and cobbled areas and a large summer house on the right. There are wall-mounted lights and plenty of space for outdoor seating and dining, as well as planters. Fitted benches on the right and at the end provide plenty of seating for family gatherings.
The garden faces south and west and is surrounded by trees and filled with the sound of birdsong. With virtually no passing traffic, this is a peaceful, tranquil sanctuary on the very edge of town.
Brochures
Lane End, Gorsey Bank, WirksworthEPCBrochure- COUNCIL TAXA payment made to your local authority in order to pay for local services like schools, libraries, and refuse collection. The amount you pay depends on the value of the property.Read more about council Tax in our glossary page.
- Band: A
- PARKINGDetails of how and where vehicles can be parked, and any associated costs.Read more about parking in our glossary page.
- Yes
- GARDENA property has access to an outdoor space, which could be private or shared.
- Yes
- ACCESSIBILITYHow a property has been adapted to meet the needs of vulnerable or disabled individuals.Read more about accessibility in our glossary page.
- Ask agent
Energy performance certificate - ask agent
Lane End, Gorsey Bank, Wirksworth
Add an important place to see how long it'd take to get there from our property listings.
__mins driving to your place
Get an instant, personalised result:
- Show sellers you’re serious
- Secure viewings faster with agents
- No impact on your credit score
Your mortgage
Notes
Staying secure when looking for property
Ensure you're up to date with our latest advice on how to avoid fraud or scams when looking for property online.
Visit our security centre to find out moreDisclaimer - Property reference 34169665. The information displayed about this property comprises a property advertisement. Rightmove.co.uk makes no warranty as to the accuracy or completeness of the advertisement or any linked or associated information, and Rightmove has no control over the content. This property advertisement does not constitute property particulars. The information is provided and maintained by Bricks and Mortar, Wirksworth. Please contact the selling agent or developer directly to obtain any information which may be available under the terms of The Energy Performance of Buildings (Certificates and Inspections) (England and Wales) Regulations 2007 or the Home Report if in relation to a residential property in Scotland.
*This is the average speed from the provider with the fastest broadband package available at this postcode. The average speed displayed is based on the download speeds of at least 50% of customers at peak time (8pm to 10pm). Fibre/cable services at the postcode are subject to availability and may differ between properties within a postcode. Speeds can be affected by a range of technical and environmental factors. The speed at the property may be lower than that listed above. You can check the estimated speed and confirm availability to a property prior to purchasing on the broadband provider's website. Providers may increase charges. The information is provided and maintained by Decision Technologies Limited. **This is indicative only and based on a 2-person household with multiple devices and simultaneous usage. Broadband performance is affected by multiple factors including number of occupants and devices, simultaneous usage, router range etc. For more information speak to your broadband provider.
Map data ©OpenStreetMap contributors.





