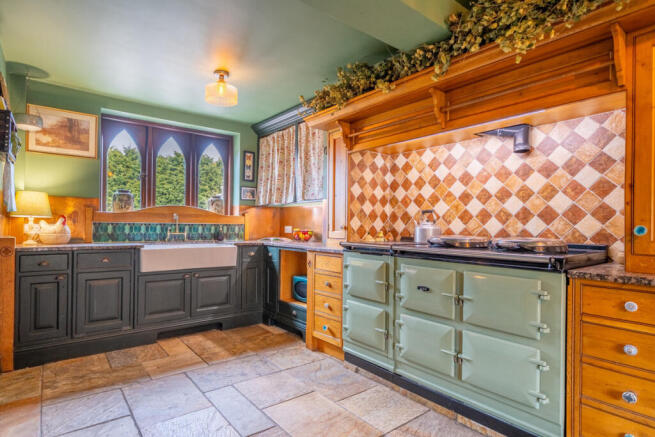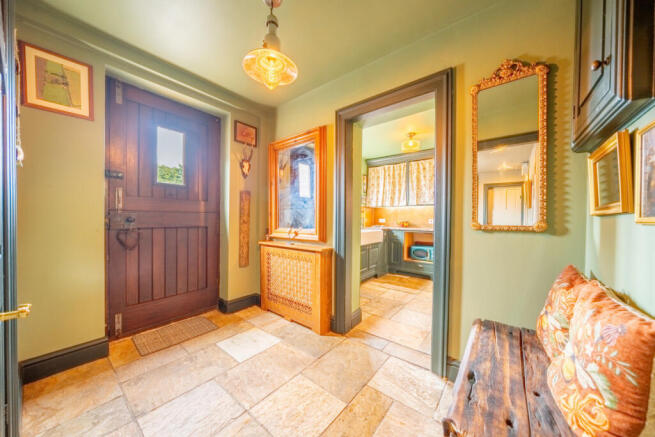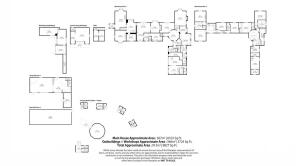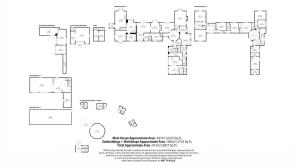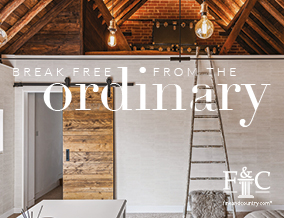
Sibson Road, Atherstone, Ratcliffe Culey Warwickshire CV9 3PH

- PROPERTY TYPE
Detached
- BEDROOMS
6
- BATHROOMS
5
- SIZE
6,103 sq ft
567 sq m
- TENUREDescribes how you own a property. There are different types of tenure - freehold, leasehold, and commonhold.Read more about tenure in our glossary page.
Freehold
Key features
- Sweeping driveway and beautiful countryside views
- Grand period home with flagstone floors, high ceilings, character fireplaces, and chapel-style windows
- Stunning kitchen/family room with AGA, granite worktops, copper accents, and French doors to the garden
- Spacious bedrooms across the main house and annexes, ideal for families or multi-generational living
- Two self-contained annexes with private entrances—suitable for guests, home offices, or holiday lets
- Charming outbuildings and workshops, including a summer house
- Working smallholding with animal enclosures and space for hobby farming
- A rare opportunity, private, peaceful and full of potential
- An additional 3 acres of land to the rear is available by separate negotiation
Description
Main Residence – A Home Steeped in History and Style
As you approach the main house, a vast driveway and panoramic views across peaceful fields set the tone. A striking entrance door opens to reveal a home rich in character, charm, and craftsmanship.
The ground floor unfolds with effortless charm and natural flow, beginning with a flagstone-tiled hallway that sets a welcoming tone with its rustic textures and elegant cloakroom. At the heart of the home is the light-filled kitchen, breakfast, and family room—where granite worktops, copper accents, and a statement AGA blend beautifully with contemporary functionality. French doors and chapel-style windows bathe the space in natural light and frame the formal gardens like a living painting.
Just beyond the kitchen, the snug offers a warm and inviting retreat, complete with a wood-burning stove, exposed brickwork, and rustic timber flooring—perfect for cosy winter evenings. The generous main lounge features parquet flooring, high ceilings with decorative coving, and a bay window overlooking the gardens, all centred around a handsome fireplace.
Additional reception rooms include a reading room with triple-aspect windows, a nursery or music room with another bay window and fireplace, and a formal dining room that could just as easily serve as a home office or creative studio.
Below, a cellar provides practical utility space or the ideal environment for wine storage. Upstairs, the galleried landing leads to four generous double bedrooms, each rich in original character, with fireplaces and views across the grounds. The family bathroom is traditional yet indulgent, featuring flagstone floors, a high-level flush WC, walk-in shower, and a freestanding roll-top bath that completes this timeless scene.
The West Wing & Additional Bedrooms
A separate inner landing leads to two further double bedrooms, both enjoying views over the gardens, and served by a stylish shower room — ideal for teenagers, guests, or even multi-generational living.
Annexe One – Grand & Self-Sufficient
With its own gated entrance and private hallway—spacious enough to accommodate a baby grand piano—Annexe One is a four-bedroom residence in its own right. This beautifully designed home includes a sitting room with French doors, a lounge featuring a gas fireplace, and a modern kitchen/dining/snug complete with an AGA and integrated appliances. A separate laundry room and a charming rear garden porch add to the sense of comfort and independence.
Upstairs, the principal suite impresses with vaulted ceilings and a luxurious en-suite, while three additional bedrooms and a second WC make this annexe ideal for extended family living, a high-end holiday let, or an elegant guest wing.
Annexe Two – Characterful & Cosy
With its own stable door entrance, Annexe Two is full of character and charm. The open-plan kitchen, living, and dining area features a butler sink and warm wood accents throughout, creating a cosy yet stylish space. A downstairs cloakroom and utility room add practicality, while a spiral staircase leads to a breathtaking vaulted bedroom with rustic timber flooring, a dressing room, and a vintage-inspired en-suite complete with a roll-top bath and views across the countryside.
Westlands is more than a home — it’s a lifestyle, a sanctuary, and a canvas for whatever future you imagine.
Whether you're seeking multi-generational living, a private escape, or an inspiring new venture, this remarkable estate offers something truly rare: space, beauty, and purpose, all wrapped in timeless elegance.
Viewings strictly by appointment with Fine & Country.
Additional Land:
An additional parcel of land, extending to around 3 acres at the rear of Westlands, is available by separate negotiation. Currently operating as a campsite with unused café and shop facilities, it offers further scope and flexibility. Please speak with the agent for more information.
Services and Additional Information
Utilities: The property is connected to mains water and electricity. Waste is managed via a Klargester treatment plant. The two principal residences are heated by oil-fired systems, while the smaller annexe is powered by LPG.
Mobile Phone Coverage: 4G and 5G mobile signal is available locally; please check coverage with your provider.
Broadband: High-speed internet is available; please verify availability with your provider.
Parking: Generous off-road parking for several vehicles.
Tenure – Freehold | EPC: E | Council Tax Band: G
Disclaimer
All measurements are approximate and quoted in metric with imperial equivalents and for general guidance only and whilst every attempt has been made to ensure accuracy, they must not be relied on.
The fixtures, fittings and appliances referred to have not been tested and therefore no guarantee can be given and that they are in working order.
Internal photographs are reproduced for general information and it must not be inferred that any item shown is included with the property.
Whilst we carryout our due diligence on a property before it is launched to the market and we endeavour to provide accurate information, buyers are advised to conduct their own due diligence.
Our information is presented to the best of our knowledge and should not solely be relied upon when making purchasing decisions. The responsibility for verifying aspects such as flood risk, easements, covenants and other property related details rests with the buyer.
Brochures
Brochure 1- COUNCIL TAXA payment made to your local authority in order to pay for local services like schools, libraries, and refuse collection. The amount you pay depends on the value of the property.Read more about council Tax in our glossary page.
- Band: G
- PARKINGDetails of how and where vehicles can be parked, and any associated costs.Read more about parking in our glossary page.
- Yes
- GARDENA property has access to an outdoor space, which could be private or shared.
- Yes
- ACCESSIBILITYHow a property has been adapted to meet the needs of vulnerable or disabled individuals.Read more about accessibility in our glossary page.
- Ask agent
Sibson Road, Atherstone, Ratcliffe Culey Warwickshire CV9 3PH
Add an important place to see how long it'd take to get there from our property listings.
__mins driving to your place
Get an instant, personalised result:
- Show sellers you’re serious
- Secure viewings faster with agents
- No impact on your credit score
About Fine & Country, Birmingham
Fine & Country, 11 Brindley Place, Brunswick Square, Birmingham, B1 2LP

Your mortgage
Notes
Staying secure when looking for property
Ensure you're up to date with our latest advice on how to avoid fraud or scams when looking for property online.
Visit our security centre to find out moreDisclaimer - Property reference RX631692. The information displayed about this property comprises a property advertisement. Rightmove.co.uk makes no warranty as to the accuracy or completeness of the advertisement or any linked or associated information, and Rightmove has no control over the content. This property advertisement does not constitute property particulars. The information is provided and maintained by Fine & Country, Birmingham. Please contact the selling agent or developer directly to obtain any information which may be available under the terms of The Energy Performance of Buildings (Certificates and Inspections) (England and Wales) Regulations 2007 or the Home Report if in relation to a residential property in Scotland.
*This is the average speed from the provider with the fastest broadband package available at this postcode. The average speed displayed is based on the download speeds of at least 50% of customers at peak time (8pm to 10pm). Fibre/cable services at the postcode are subject to availability and may differ between properties within a postcode. Speeds can be affected by a range of technical and environmental factors. The speed at the property may be lower than that listed above. You can check the estimated speed and confirm availability to a property prior to purchasing on the broadband provider's website. Providers may increase charges. The information is provided and maintained by Decision Technologies Limited. **This is indicative only and based on a 2-person household with multiple devices and simultaneous usage. Broadband performance is affected by multiple factors including number of occupants and devices, simultaneous usage, router range etc. For more information speak to your broadband provider.
Map data ©OpenStreetMap contributors.

