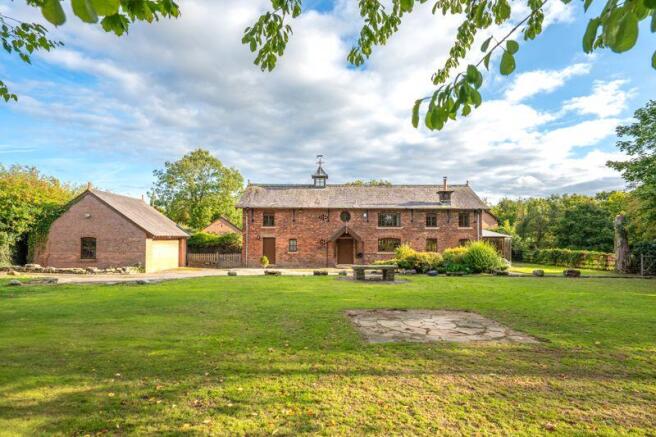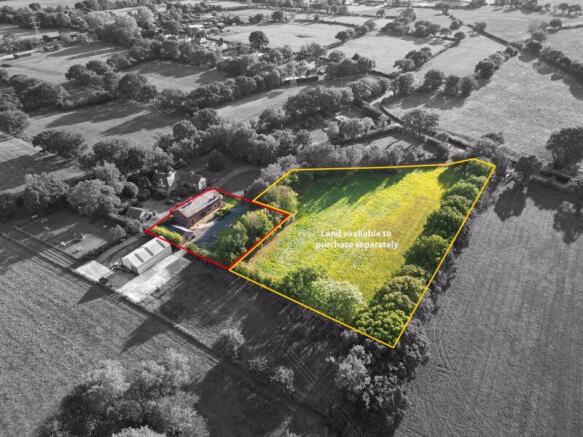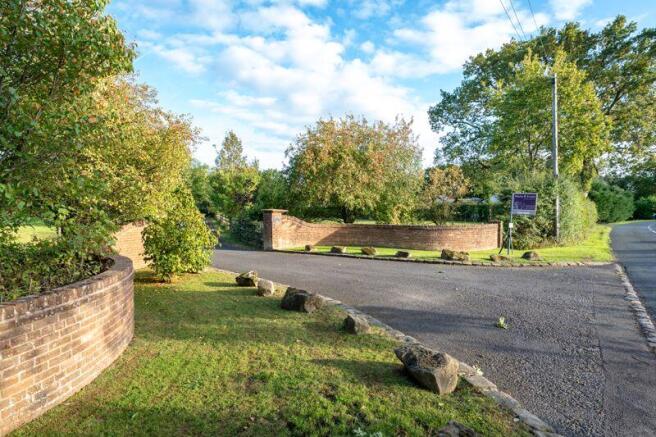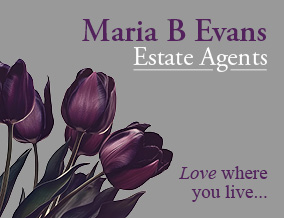
The Barn Lower House Farm Runshaw Lane, Euxton PR7 6EY

- PROPERTY TYPE
House
- BEDROOMS
6
- BATHROOMS
4
- SIZE
Ask agent
- TENUREDescribes how you own a property. There are different types of tenure - freehold, leasehold, and commonhold.Read more about tenure in our glossary page.
Freehold
Key features
- Charming, six-bedroom barn conversion measuring 2,504 sq ft
- Generously sized bedrooms- two with en suite
- Option to purchase with a 2 acre paddock as demonstrated in the red line photograph
- Galleried landing and tall ceilings throughout
- Two spacious reception rooms
- Garden to the side and front
- Kitchen with utility room opposite
- Ample parking to the Tarmacadam driveway
- Conservatory with views across the gardens and adjoining fields
- Double garage with power and light
Description
Upon arrival…
Approached via a lengthy Tarmacadam drive, The Barn reveals itself tucked away from the hustle and bustle of everyday life amidst mature gardens and paddocks. A timber gateway leads to the generous parking, flanked by lawned areas to either side and with direct access to the double garage complete with power, lighting, and up-and-over doors and water connection. The welcoming entrance is marked by a timber overhang above double doors, which open to reveal a porch with tiled floor- a practical space for the removal of coats and shoes before progressing further into the property.
Where living happens…
A second set of Columbian pine doors with glazed insets opens into the second reception room. Complete with a striking, large feature window, this is a space flooded with natural light, complemented by a drop pendant light set within decorative coving and additional wall lights. Continuing along the hallway, a bank of fitted cupboards provide excellent storage and the kitchen is positioned to one side. This space is finished with tiled flooring, a front-facing window and a range of white wall and base units topped with a granite countertop. These include a double oven and grill with electric induction and extractor fan above, dishwasher and granite sink unit with etched drainer. Opposite, the utility room offers further space for practicalities, housing the boiler, a traditional-style wash hand basin, tiled flooring and a window to the rear. The first reception room is a generous and versatile space, large enough to accommodate a dining area if desired. A cosy ambience is facilitated by a log burner with brick surround and hearth with an oak beam above. Two windows to the front frame views of the surrounding fields, with a further window to the rear and several light fixtures to the ceiling. A set of glazed double doors opening seamlessly into the conservatory which enjoys rural views of the gardens from full length windows, whilst a door with glazed inset opens to the front of the property. Soft wall lighting enhances the ambience, creating a calming atmosphere that transitions smoothly from day to night. The convenient, ground floor fully tiled washroom comprises of; a shower basin, close coupled w.c., pedestal wash hand basin, extractor fan and etched window to the rear.
More to come…
Beyond the main living areas, the opposite side of the property presents three additional rooms, offering exciting potential to be renovated into a self-contained annexe if desired. The first is a dual-aspect room with windows to the side and rear, providing ample space for a double bedroom or, alternatively, a cosy snug.From here, a further room features parquet flooring, a side-facing window and door to the front. This versatile space could be transformed into a compact kitchen, a practical boot room, or used as a drawing room.Completing this section is a cloakroom, fitted with a pedestal wash hand basin, close-coupled W.C., tiled splashback, and an etched window to the front.
Rising above it all…
Ascending to the first floor, the galleried landing makes a striking feature, overlooking the second reception room below and crowned by a cupola which floods the space with natural light. This bright and airy area creates an immediate sense of the barn’s character and scale. Following the landing, fitted cupboards to one side mimic those of the ground floor and provide even more storage, before giving way to the master bedroom, A generously proportioned room, the master is well lit with two windows to the front and complete with an en suite shower room, to include, a double shower with monsoon head, additional hand shower and glazed sliding doors to enclose, a pedestal wash hand basin, close coupled w.c. and etched oval inset to the rear. The second bedroom is another good-sized bedroom, complete with fitted cupboards for storage and two rear-facing windows. Its en suite includes a shower enclosed by glazed sliding doors, a pedestal wash hand basin, and a close-coupled w.c. Bedrooms three and four are both generous double rooms, each enjoying a dual-aspect outlook. Bedroom three is positioned to the front and benefits from a television point, whilst bedroom four overlooks the rear and side. Finally bedroom five, again a good sized room overlooks the front elevation. The family bathroom is fully tiled and includes a bathtub with shower over, a pedestal wash hand basin and a close-coupled w.c. The suite is finished off with an etched oval feature window to the front.
Garden delights…
A neatly presented lawn sweeps across the front of the property, enclosed by traditional timber fencing, with the additional opportunity to acquire a two-acre paddock beyond. To the side, a charming lawned garden with summerhouse is beautifully framed by mature hedging, creating a sense of privacy and seclusion.
Stay connected… Enjoying a private setting while remaining well-connected, the property is within easy reach of a selection of local restaurants and traditional pubs. Excellent rail links are available at Euxton Balshaw Lane, Buckshaw Village, and Chorley stations, providing direct services to Manchester, Preston, and Liverpool. Regular bus routes serve the area, and a comprehensive range of amenities, including supermarkets, can be found in nearby village and town centres.
Viewing is strictly by appointment through Maria B Evans Estate Agents
We are reliably informed that the Tenure of the property is Freehold
The Local Authority is Chorley Borough Council
The EPC rating is D
The Council Tax Band is G
The property is served by septic tank
Please note:
Room measurements given in these property details are approximate and are supplied as a guide only.
All land measurements are supplied by the Vendor and should be verified by the buyer's solicitor.
We would advise that all services, appliances and heating facilities be confirmed in working order by an appropriately registered service company or surveyor on behalf of the buyer as Maria B. Evans Estate Agency cannot be held responsible for any faults found. No responsibility can be accepted for any expenses incurred by prospective purchasers.
Sales Office: 34 Town Road, Croston, PR26 9RB T: Rentals T: W: E: .ukCompany No 8160611 Registered Office: 5a The Common, Parbold, Lancs WN8 7HA
Brochures
Full DetailsBrochure- COUNCIL TAXA payment made to your local authority in order to pay for local services like schools, libraries, and refuse collection. The amount you pay depends on the value of the property.Read more about council Tax in our glossary page.
- Band: G
- PARKINGDetails of how and where vehicles can be parked, and any associated costs.Read more about parking in our glossary page.
- Yes
- GARDENA property has access to an outdoor space, which could be private or shared.
- Yes
- ACCESSIBILITYHow a property has been adapted to meet the needs of vulnerable or disabled individuals.Read more about accessibility in our glossary page.
- Ask agent
The Barn Lower House Farm Runshaw Lane, Euxton PR7 6EY
Add an important place to see how long it'd take to get there from our property listings.
__mins driving to your place
Get an instant, personalised result:
- Show sellers you’re serious
- Secure viewings faster with agents
- No impact on your credit score
Your mortgage
Notes
Staying secure when looking for property
Ensure you're up to date with our latest advice on how to avoid fraud or scams when looking for property online.
Visit our security centre to find out moreDisclaimer - Property reference 12751126. The information displayed about this property comprises a property advertisement. Rightmove.co.uk makes no warranty as to the accuracy or completeness of the advertisement or any linked or associated information, and Rightmove has no control over the content. This property advertisement does not constitute property particulars. The information is provided and maintained by Maria B Evans Estate Agents, Croston. Please contact the selling agent or developer directly to obtain any information which may be available under the terms of The Energy Performance of Buildings (Certificates and Inspections) (England and Wales) Regulations 2007 or the Home Report if in relation to a residential property in Scotland.
*This is the average speed from the provider with the fastest broadband package available at this postcode. The average speed displayed is based on the download speeds of at least 50% of customers at peak time (8pm to 10pm). Fibre/cable services at the postcode are subject to availability and may differ between properties within a postcode. Speeds can be affected by a range of technical and environmental factors. The speed at the property may be lower than that listed above. You can check the estimated speed and confirm availability to a property prior to purchasing on the broadband provider's website. Providers may increase charges. The information is provided and maintained by Decision Technologies Limited. **This is indicative only and based on a 2-person household with multiple devices and simultaneous usage. Broadband performance is affected by multiple factors including number of occupants and devices, simultaneous usage, router range etc. For more information speak to your broadband provider.
Map data ©OpenStreetMap contributors.





