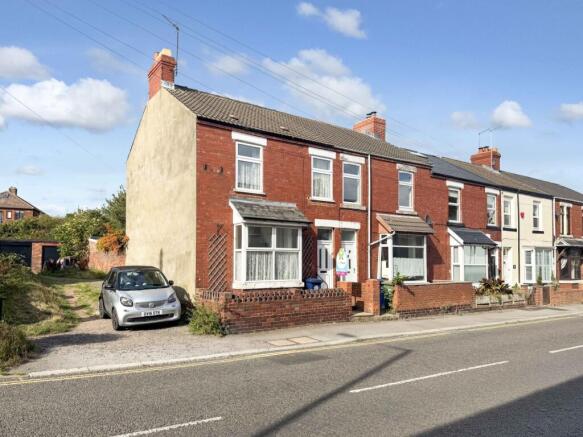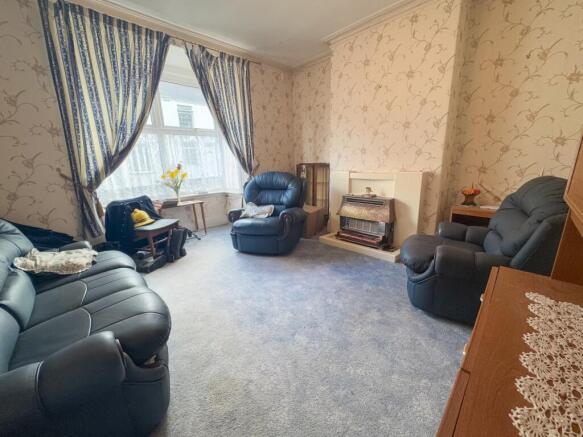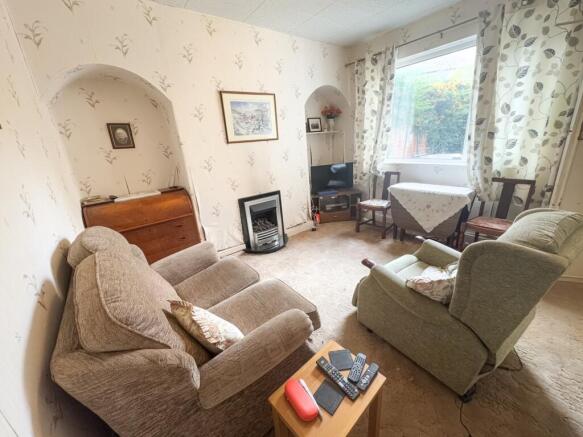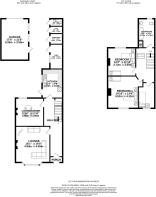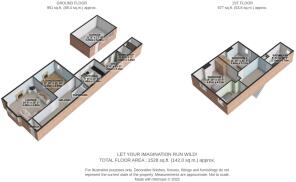164 Westgate, Guisborough

- PROPERTY TYPE
End of Terrace
- BEDROOMS
3
- BATHROOMS
1
- SIZE
Ask agent
- TENUREDescribes how you own a property. There are different types of tenure - freehold, leasehold, and commonhold.Read more about tenure in our glossary page.
Freehold
Key features
- Deceptively Spacious Rooms
- Stones Throw From Local High Street
- Easy Access To Public Transport
- Excellent Transport Links
- Rennovators Dream!
- Close to Stunning Guisborough Countryside and Coastline
- Close to Primary, Secondary Schools and College
- Right On The Edge Of a Vibrant Historic Market Town
- Vacant Possession
- Ready to Bring Your Vision To Life!
Description
Get ready to fall in love with a project that's more than just a house; it's a blank canvas waiting for your creative touch! We are absolutely thrilled to bring to the market a fantastic renovation opportunity right in the heart of the historic market town of Guisborough.
A renovator's dream awaits your vision - this isn't just a property; it's the start of a new chapter for someone with a passion for bringing a home back to life. A spacious, three-bedroom end-terrace home with a prime location, packed with potential and charm just waiting to be uncovered. While it requires renovation, this is a rare chance to take a well-proportioned house and transform it into your dream home, exactly to your taste and style.
Inside, the Story Begins...
Step inside, and you'll immediately see the potential. The bright long hallway from the front porch offers access to the entire property. The current layout is a great foundation, with three good-sized bedrooms upstairs and ample living space on the ground floor.
First on the left we come to the front facing Living Room. With a large uPVC double glazed bay window this is a lovely light filled room with great proportions. In this room we have a long traditional radiator and gas fire for extra cosiness.
As we move further down the hallway we next come to another Reception room - with the potential to create an open plan space with the Living Room (with professional guidance of course) this would service a great Family or Dining Room. With an installed gas fire and radiator this is another cosy space and the rear facing large uPVC double glazed window also offering plenty of light and a view of the long rear yard.
Moving to the back of the property, at the end of the hall, we find the Kitchen. The space here offers plenty of space for a range of wall and floor mounted units and plumbing/points for washing machine, dishwasher, oven and fridge freezer. Another light space with a uPVC double glazed window offering a view of the rear yard. From here you also have access to the rear yard
First Floor
As you head up the stairs you are greeted by three spacious Bedrooms. One with rear aspect and one facing front, both offering plenty of space for at least a double bed along with additional bedroom furniture. Finished with traditional radiators and large uPVC double glazed window, like the rest of the property, offering plenty of natural light. The Single Bedroom, front facing, is another generously proportioned room with potential as a third Bedroom, home office or hobby room. You really can let your imagination run wild as the possibilities are endless with this home.
The Family Bathroom is generously proportioned, and although the bathroom suite is in need of replacement, with a little imagination there could be space for a three or four piece bathroom suite ready for busy family mornings. Housed in here is also a new boiler.
Outside, The Potential Continues
The exterior of this end-terrace property hints at its character and location. With further outside storage attached to the rear of the kitchen along with a fully working outdoor WC and Garage, this could be your opportunity to create a stunning, low-maintenance courtyard garden or a functional space for outdoor living and entertaining.
This Property is Perfect For...
Experienced Renovators - If you're a seasoned pro with a love for a challenge and a vision for a finished product, this is your next masterpiece.
DIY Enthusiasts - For those with the skills and passion to tackle a large-scale project, this home offers the perfect chance to build equity and create a bespoke living space.
Families Looking for a Forever Home - This home's location and size make it an ideal long-term project for a family wanting to put down roots in a vibrant community and create a home tailored to their needs.
Investors - With the right vision, this property has excellent potential as a rental or a future resale, capitalising on the strong local market.
Location, Location, Location!
And what a location it is! Situated on Westgate, you're not just buying a house; you're buying into the very heart of Guisborough. This vibrant, historic market town is all on your doorstep. Imagine being able to stroll out for a coffee at one of the lovely independent cafes or pick up your weekly groceries from the nearby Sainsbury's or Morrisons, all within a few minutes' walk. The town is famous for its lively weekly markets, which create a wonderful, bustling community feel. Beyond the town centre, you're perfectly positioned on the edge of the breathtaking North York Moors National Park, meaning endless opportunities for scenic walks, hikes and fresh air adventures are just a stone's throw away. If you prefer the coast, you're also only a short drive from the stunning Heritage Coastline, with popular seaside towns like Saltburn, Staithes, and Whitby easily accessible. For families, the location is a dream, with a number of excellent "Good" Ofsted-rated schools, including Highcliffe Primary and Laurence Jackson School, all within the local catchment.
This is a project that will require hard work, but the potential to create a spectacular home in a location that offers the perfect balance of town and country living is truly special.
EweMove Estate Agents are a multi award winning agency who offer flexible viewing appointments including evenings & weekends! You can call, text, WhatsApp message or email us to secure your booking, get in touch today.
Living Room
4.4m x 4.6m - 14'5" x 15'1"
Family/Dining Room
3.6m x 3.6m - 11'10" x 11'10"
Kitchen
2.2m x 3.7m - 7'3" x 12'2"
Outside WC
Garage
Bathroom
2.1m x 3.7m - 6'11" x 12'2"
Bedroom 1
3.6m x 3.7m - 11'10" x 12'2"
Bedroom 2
3.7m x 3.1m - 12'2" x 10'2"
Bedroom 3
2.1m x 3.8m - 6'11" x 12'6"
Exterior
First Floor Landing
- COUNCIL TAXA payment made to your local authority in order to pay for local services like schools, libraries, and refuse collection. The amount you pay depends on the value of the property.Read more about council Tax in our glossary page.
- Band: B
- PARKINGDetails of how and where vehicles can be parked, and any associated costs.Read more about parking in our glossary page.
- Yes
- GARDENA property has access to an outdoor space, which could be private or shared.
- Yes
- ACCESSIBILITYHow a property has been adapted to meet the needs of vulnerable or disabled individuals.Read more about accessibility in our glossary page.
- Ask agent
Energy performance certificate - ask agent
164 Westgate, Guisborough
Add an important place to see how long it'd take to get there from our property listings.
__mins driving to your place
Get an instant, personalised result:
- Show sellers you’re serious
- Secure viewings faster with agents
- No impact on your credit score
Your mortgage
Notes
Staying secure when looking for property
Ensure you're up to date with our latest advice on how to avoid fraud or scams when looking for property online.
Visit our security centre to find out moreDisclaimer - Property reference 10703873. The information displayed about this property comprises a property advertisement. Rightmove.co.uk makes no warranty as to the accuracy or completeness of the advertisement or any linked or associated information, and Rightmove has no control over the content. This property advertisement does not constitute property particulars. The information is provided and maintained by EweMove, covering Middlesbrough & Redcar. Please contact the selling agent or developer directly to obtain any information which may be available under the terms of The Energy Performance of Buildings (Certificates and Inspections) (England and Wales) Regulations 2007 or the Home Report if in relation to a residential property in Scotland.
*This is the average speed from the provider with the fastest broadband package available at this postcode. The average speed displayed is based on the download speeds of at least 50% of customers at peak time (8pm to 10pm). Fibre/cable services at the postcode are subject to availability and may differ between properties within a postcode. Speeds can be affected by a range of technical and environmental factors. The speed at the property may be lower than that listed above. You can check the estimated speed and confirm availability to a property prior to purchasing on the broadband provider's website. Providers may increase charges. The information is provided and maintained by Decision Technologies Limited. **This is indicative only and based on a 2-person household with multiple devices and simultaneous usage. Broadband performance is affected by multiple factors including number of occupants and devices, simultaneous usage, router range etc. For more information speak to your broadband provider.
Map data ©OpenStreetMap contributors.
