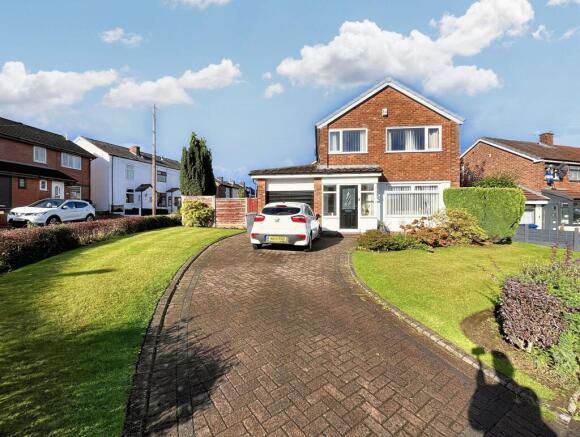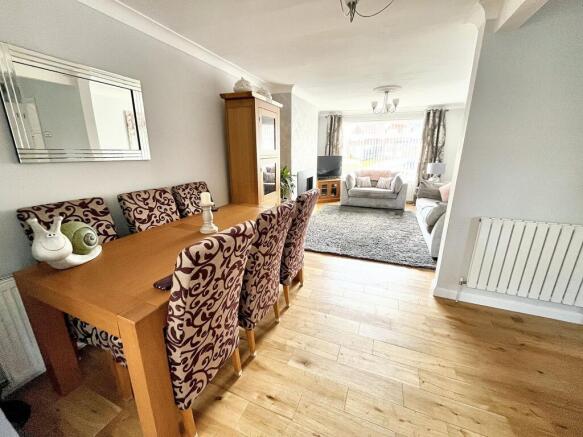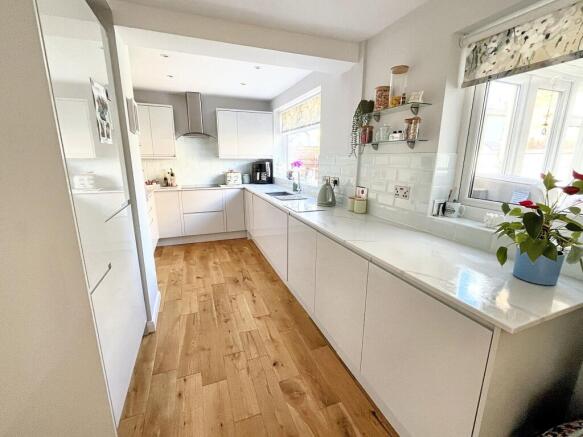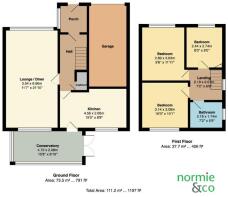
Felton Close, Bury, BL9

- PROPERTY TYPE
Detached
- BEDROOMS
3
- BATHROOMS
1
- SIZE
1,197 sq ft
111 sq m
- TENUREDescribes how you own a property. There are different types of tenure - freehold, leasehold, and commonhold.Read more about tenure in our glossary page.
Freehold
Key features
- THREE BEDROOM DETACHED HOUSE
- POPULAR CUL-DE-SAC POSITION CLOSE TO SCHOOLS, SHOPS, TRANSPORT LINKS, DOCTORS AND CHEMIST
- GARAGE (Prime for conversion subject to planning)
- LOVELY MODERN KITCHEN WITH QUARTZ WORKING SURFACES AND SOME INTEGRAL APPLIANCES
- CONSERVATORY
- LOVELY FRONTAGE WITH TWO CAR DRIVEWAY AND WRAP AROUND REAR GARDEN
- HOLLINS IS A POPULAR RESIDENTIAL AREA CLOSE TO PLAYING FIELDS AND NATURE WALKS
- LOVELY FAMILY HOME. VIEWING HIGHLY RECOMMENDED
- FREEHOLD
- NO ONWARD CHAIN
Description
Positioned in a sought-after location, this lovely three-bedroom detached house boasts a prime position within a popular cul-de-sac. Close proximity to schools, shops, transport links, doctors, and a chemist make this property ideal for a growing family. The potential of the property is evident with a garage, ready for conversion (subject to planning), offering additional living space possibilities. The modern kitchen, complete with stunning quartz working surfaces and integral appliances, is a focal point of luxury. A charming conservatory adds to the allure, while the lovely frontage with a two-car driveway and wrap-around rear garden provides ample outdoor space for relaxation and entertainment. Hollins, known for its tranquil surroundings including playing fields and nature walks, complements the serenity of this delightful family home. Viewing is highly recommended to truly appreciate the beauty of this freehold property.
Beyond the confines of this abode, the outdoor space beckons with promise. The vast potential for outdoor retreats and recreational activities on the wrap-around rear garden ensures a delightful blend of tranquillity and functionality. Viewing is highly recommended to appreciate all this property has to offer. NO ONWARD CHAIN
Lounge Dining Room
6.66m x 3.54m
Kitchen
4.55m x 2.66m
Conservatory
4.72m x 2.08m
Landing
2.19m x 2.06m
Bedroom One
3.14m x 3.08m
Bedroom Two
3.63m x 2.89m
Bedroom Three
2.74m x 2.44m
Bathroom
2.19m x 1.74m
Disclaimer
These particulars are issued by Normie Estate Agents as a general guide only. They are not intended to be relied upon as statements of fact and do not form part of any offer or contract.
Measurements, descriptions, fixtures, fittings, services, and appliances are approximate and have not been tested. All interested parties must independently confirm the accuracy of any information provided, including but not limited to planning permissions, tenure, ground rent, service charges, and other material facts, before proceeding with a sale or tenancy.
Floor plans are for illustrative purposes only and should not be relied upon for accuracy.
- COUNCIL TAXA payment made to your local authority in order to pay for local services like schools, libraries, and refuse collection. The amount you pay depends on the value of the property.Read more about council Tax in our glossary page.
- Band: D
- PARKINGDetails of how and where vehicles can be parked, and any associated costs.Read more about parking in our glossary page.
- Yes
- GARDENA property has access to an outdoor space, which could be private or shared.
- Private garden
- ACCESSIBILITYHow a property has been adapted to meet the needs of vulnerable or disabled individuals.Read more about accessibility in our glossary page.
- Ask agent
Energy performance certificate - ask agent
Felton Close, Bury, BL9
Add an important place to see how long it'd take to get there from our property listings.
__mins driving to your place
Get an instant, personalised result:
- Show sellers you’re serious
- Secure viewings faster with agents
- No impact on your credit score

Your mortgage
Notes
Staying secure when looking for property
Ensure you're up to date with our latest advice on how to avoid fraud or scams when looking for property online.
Visit our security centre to find out moreDisclaimer - Property reference 2586e1ef-15f8-4dd2-a625-6587da2085ad. The information displayed about this property comprises a property advertisement. Rightmove.co.uk makes no warranty as to the accuracy or completeness of the advertisement or any linked or associated information, and Rightmove has no control over the content. This property advertisement does not constitute property particulars. The information is provided and maintained by Normie Sales & Lettings, North Manchester. Please contact the selling agent or developer directly to obtain any information which may be available under the terms of The Energy Performance of Buildings (Certificates and Inspections) (England and Wales) Regulations 2007 or the Home Report if in relation to a residential property in Scotland.
*This is the average speed from the provider with the fastest broadband package available at this postcode. The average speed displayed is based on the download speeds of at least 50% of customers at peak time (8pm to 10pm). Fibre/cable services at the postcode are subject to availability and may differ between properties within a postcode. Speeds can be affected by a range of technical and environmental factors. The speed at the property may be lower than that listed above. You can check the estimated speed and confirm availability to a property prior to purchasing on the broadband provider's website. Providers may increase charges. The information is provided and maintained by Decision Technologies Limited. **This is indicative only and based on a 2-person household with multiple devices and simultaneous usage. Broadband performance is affected by multiple factors including number of occupants and devices, simultaneous usage, router range etc. For more information speak to your broadband provider.
Map data ©OpenStreetMap contributors.





