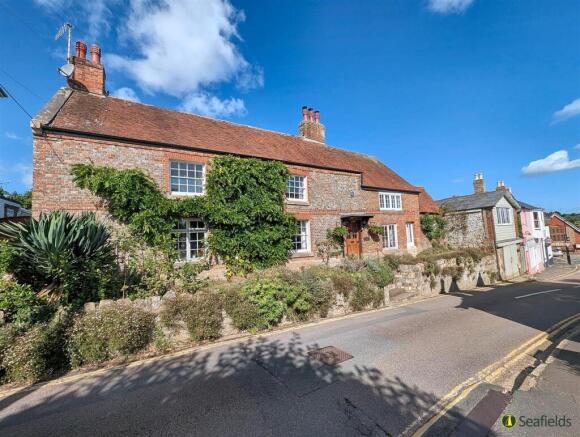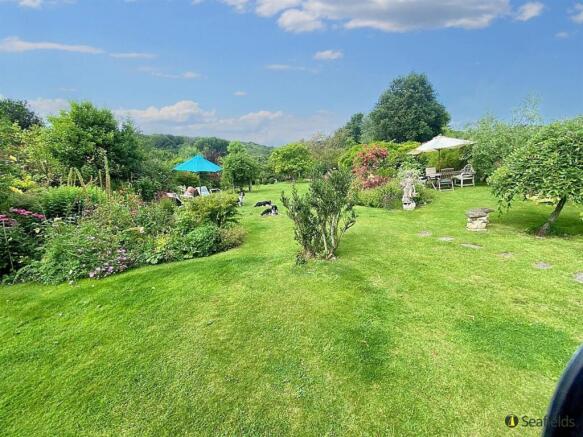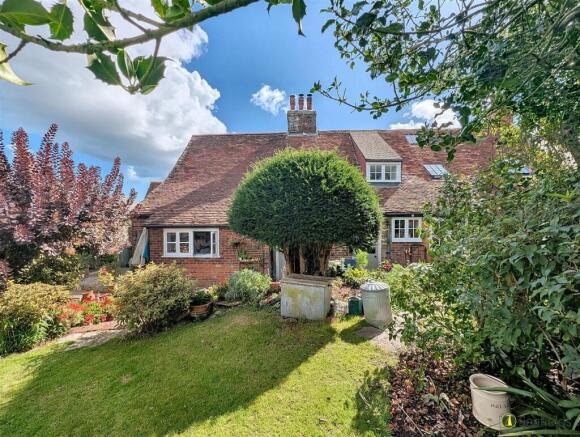The Mall, Brading, PO36 0DE

- PROPERTY TYPE
Detached
- BEDROOMS
4
- BATHROOMS
3
- SIZE
Ask agent
- TENUREDescribes how you own a property. There are different types of tenure - freehold, leasehold, and commonhold.Read more about tenure in our glossary page.
Freehold
Key features
- Charming Period Listed Cottage
- Fabulous Gardens (Within over 1/4 Acre)
- 3-4 Receptions * 3-4 Bedrooms
- 3 Bath/Shower Rooms
- An Abundance of Historical Interest
- Separate Large Garage with Studio Over
- Log Burners * Ample Original Charm
- Boot & Utility Rooms * Gas CH
- Minutes from Amenities/Countryside/Beach
- Freehold * EPC Exempt * Council Tax: F
Description
An exquisite Grade II Listed DETACHED COTTAGE - originally dating back to the early 1600s - combining the charm of its historical roots with the comforts of modern living - all set within a substantial plot of just over a QUARTER OF AN ACRE, so is a real gardener's delight! The very versatile, gas centrally heated accommodation comprises 3-4 reception rooms, 3-4 BEDROOMS and 3 bath/showers as well as a modern kitchen and utility/boot rooms. Some of the many attractive features throughout include 2 staircases, original beams to ceilings, period radiators, multi-paned windows and a blend of flagstone, timber and carpeted flooring. The substantial MATURE GARDENS are a particular feature, also having a place in history - originally being opened as market gardens (with the original path/walls/pillars and the working 'Well' still in existence and offering additional charm). An EXTRA BONUS is the separate detached unit which started out as a Boathouse and now incorporates the LARGE GARAGE plus superb STUDIO over offering a multitude of uses! Located moments from the Old Town's amenities/shop/public house as well as close to rolling countryside and long stretch of beaches, Brading is also an easy 15 minutes drive to the main towns of Ryde and Newport, plus mainland ferry links. To appreciate all that is on offer at Stoneham, a visit is essential.
Accommodation: - A few steps lead up to solid timber front door leading into:
Entrance Hall: - A welcoming entrance with flagstone flooring and original beams to ceiling (which are present within most rooms). Large bench area. Doors to Sitting and Dining Rooms.
Dining Room: - An inviting room with large Inglenook fireplace housing the 17th Century 'bread oven'. Inset log burner. Flagstone flooring. Step up to open 'through' hall leading to rear lobby, kitchen and bathroom. Radiators. Multi paned windows to front. Door to Study.
Study/Bedroom 4: - A versatile room - currently a Study - with window to front. Exposed original exterior stone wall. Radiator. Loft hatch.
Bathroom: - Suite comprising bath; free-standing oblong bowl wash basin and w.c. Tiled flooring. Window to side. Radiator.
Rear Lobby: - Flagstone flooring and door to rear garden. Staircase (2) leading to first floor landing (2). Doors to Kitchen and Sitting Room.
Kitchen: - A modern range of light grey solid wood cupboard and drawer units. Green slate worktops and Butler sink. Gas/electric AGA. Ceiling extractor fan. Fridge and slimline dishwasher. Internal window to Dining Room. Radiator. Window offering lovely outlook across the gardens. Yorkstone flooring.
Sitting Room: - A charming room with window to front. Inglenook fireplace incorporating log burner. Timber flooring and original beams over fireplace and celling. Return door to entrance hall. Radiator. Doors to boot room and library.
Library/Music Room: - An attractive 'peaceful' room with extensive range of floor-to-ceiling fitted bookcases. Another impressive Inglenook fireplace with log burner. Timber flooring. Radiators x 2. Staircase (1) to first floor landing (1).
Boot Room: - A most useful area with large unit for coats/boots/outdoor gear - with shelving. Flooded by light from windows to rear. Recessed lighting. Doors to garden and utility room.
Utility Room: - Useful room with space for additional fridge and freezer. Plumbing for washing machine. Window to rear.
First Floor Landings 1 & 2: - Accessed via 2 separate staircases:
Landing 1: Built-in cupboards (one housing modern hot water cylinder). Access to loft. Doors to Bedrooms 1 & 2, plus Bathroom 2.
Landing 2: Giving access to Bedrooms 1 and 2;
Master Bedroom: - A superbly proportioned, bright, carpeted double bedroom with single aspect windows to front, rooflight window to rear. Radiator. Door to:
En Suite: - Comprising suite of shower cubicle; wash hand basin and low level wc. Tiled flooring. Spot lights. Radiator. Rooflight window with views to rear.
Bedroom 2: - Spacious carpeted double bedroom with dual aspect windows and doors opening onto both landings. Small door into large walk-in store/wardrobe (2.5m x 2.08m). Radiator.
Bedroom 3: - Carpeted double bedroom with dual aspect windows to front and side. Fireplace with tiled surround. Large built-in shelved unit. Radiator.
Bath/Shower Room: - Comprising shower cubicle, bath with shower attachment, timber vanity unit with marble top and freestanding basin; w.c. Windows x 2. Radiator.
Gardens: - A truly inspirational, very large private garden with the original pathway meandering through the beautifully tended lawns offering many secluded tranquil areas, plus an abundance of mature plants, shrubs, flower beds, fruit trees and vegetable garden. The original covered Well with pump is still in use with further features including the period outdoor sink, greenhouse with lighting, power and water. Garden shed. During the 19th century the gardens were used as a market garden and there were impressive greenhouses running along the north wall - an image one can easily imagine. Gated side access to front. Access to Studio.
Studio: - A separate building accessed from the garden or via the side gate, door way into lobby which opens into a superbly bright and airy 'studio' with timber flooring, windows and ideal for a home office, art studio or indeed a gymnasium.
Garage: - Beneath the Studio is the large garage/workshop with double opening garage doors. Light, power and water tap. Water meter. Dimensions 8.98m x 4.24m.
Other Property Facts: - Tenure: Freehold * Council Tax Band: F * EPC Band: Exempt (Listed Building) * Building Construction: Stone and brick * Listed Building: Grade II Listed * Flood Risk: Very low * Services: Mains gas, electricity and water
Disclaimer: - Floor plan and measurements are approximate and not to scale. We have not tested any appliances or systems, and our description should not be taken as a guarantee that these are in working order. None of these statements contained in the details are to be relied upon as statements of fact.
Brochures
The Mall, Brading, PO36 0DEBrochure- COUNCIL TAXA payment made to your local authority in order to pay for local services like schools, libraries, and refuse collection. The amount you pay depends on the value of the property.Read more about council Tax in our glossary page.
- Band: F
- PARKINGDetails of how and where vehicles can be parked, and any associated costs.Read more about parking in our glossary page.
- Yes
- GARDENA property has access to an outdoor space, which could be private or shared.
- Yes
- ACCESSIBILITYHow a property has been adapted to meet the needs of vulnerable or disabled individuals.Read more about accessibility in our glossary page.
- Ask agent
Energy performance certificate - ask agent
The Mall, Brading, PO36 0DE
Add an important place to see how long it'd take to get there from our property listings.
__mins driving to your place
Get an instant, personalised result:
- Show sellers you’re serious
- Secure viewings faster with agents
- No impact on your credit score
Your mortgage
Notes
Staying secure when looking for property
Ensure you're up to date with our latest advice on how to avoid fraud or scams when looking for property online.
Visit our security centre to find out moreDisclaimer - Property reference 34170773. The information displayed about this property comprises a property advertisement. Rightmove.co.uk makes no warranty as to the accuracy or completeness of the advertisement or any linked or associated information, and Rightmove has no control over the content. This property advertisement does not constitute property particulars. The information is provided and maintained by Seafields Estates, Ryde. Please contact the selling agent or developer directly to obtain any information which may be available under the terms of The Energy Performance of Buildings (Certificates and Inspections) (England and Wales) Regulations 2007 or the Home Report if in relation to a residential property in Scotland.
*This is the average speed from the provider with the fastest broadband package available at this postcode. The average speed displayed is based on the download speeds of at least 50% of customers at peak time (8pm to 10pm). Fibre/cable services at the postcode are subject to availability and may differ between properties within a postcode. Speeds can be affected by a range of technical and environmental factors. The speed at the property may be lower than that listed above. You can check the estimated speed and confirm availability to a property prior to purchasing on the broadband provider's website. Providers may increase charges. The information is provided and maintained by Decision Technologies Limited. **This is indicative only and based on a 2-person household with multiple devices and simultaneous usage. Broadband performance is affected by multiple factors including number of occupants and devices, simultaneous usage, router range etc. For more information speak to your broadband provider.
Map data ©OpenStreetMap contributors.







