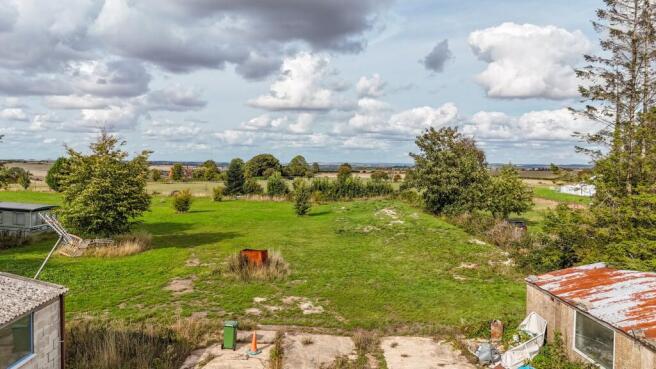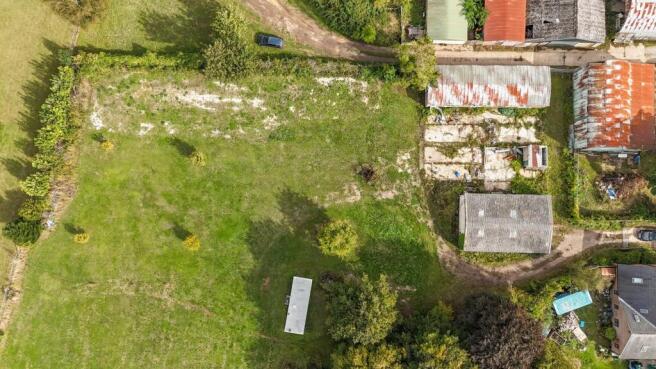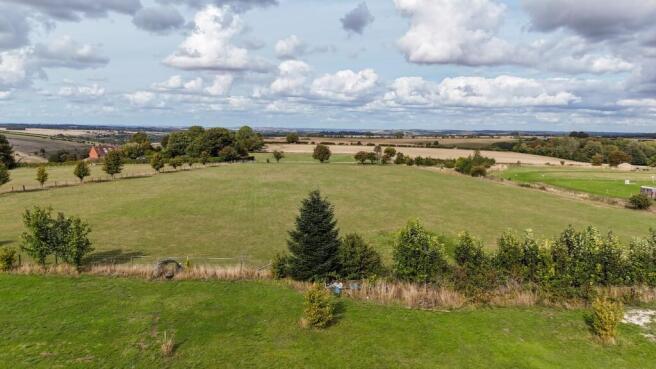
Rockbourne Road, Salisbury, SP5
- PROPERTY TYPE
Plot
- SIZE
Ask agent
Key features
- Full planning permission granted (July 2024)
- Attractive, modern single-storey dwelling design
- Expansive open-plan living and outdoor entertaining spaces
- Detached car port/garage with slate roof
- Idyllic countryside setting with unspoilt farmland views
- Strong end value and rare market opportunity
Description
Full Planning Permission – Exceptional Development Opportunity.
A rare opportunity to acquire a prime residential development site with full planning permission for the demolition of two existing buildings and the creation of a stunning detached single-storey dwelling with car port, set in a tranquil semi-rural location.
The approved scheme delivers:
• Proposed dwelling footprint: 204.17 sq.m (2,198 sq.ft)
• Proposed car port/garage: 42.46 sq.m (457 sq.ft)
• Total approved footprint: 246.63 sq.m (2,655 sq.ft)This is an outstanding development prospect with an estimated Gross Development Value (GDV) of £1,250,000, once completed to specification.
The architectural plans showcase a beautifully designed contemporary residence combining natural timber, black engineering brick and zinc/ slate roofing, blending seamlessly with the rural surroundings. The layout offers open-plan kitchen/dining/living spaces filled with light, a verandah for indoor-outdoor living, four generous bedrooms (including a luxurious principal suite), and modern family accommodation.
This is an outstanding development prospect with an estimated Gross Development Value (GDV) of £1,250,000, once completed to specification
Brochures
Brochure 1Rockbourne Road, Salisbury, SP5
NEAREST STATIONS
Distances are straight line measurements from the centre of the postcode- Salisbury Station4.6 miles
Notes
Disclaimer - Property reference 29487154. The information displayed about this property comprises a property advertisement. Rightmove.co.uk makes no warranty as to the accuracy or completeness of the advertisement or any linked or associated information, and Rightmove has no control over the content. This property advertisement does not constitute property particulars. The information is provided and maintained by Spencers, Ringwood. Please contact the selling agent or developer directly to obtain any information which may be available under the terms of The Energy Performance of Buildings (Certificates and Inspections) (England and Wales) Regulations 2007 or the Home Report if in relation to a residential property in Scotland.
Map data ©OpenStreetMap contributors.





