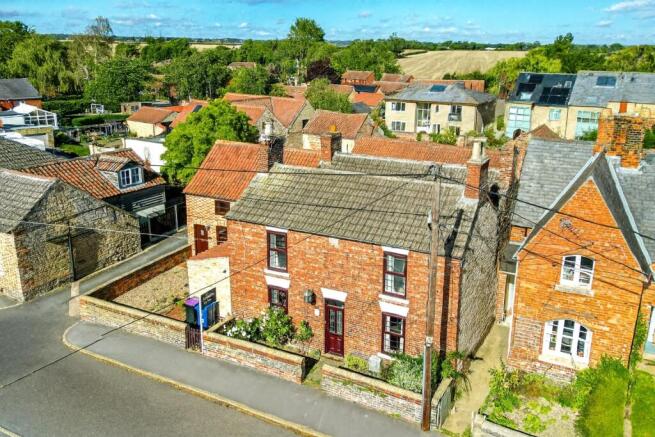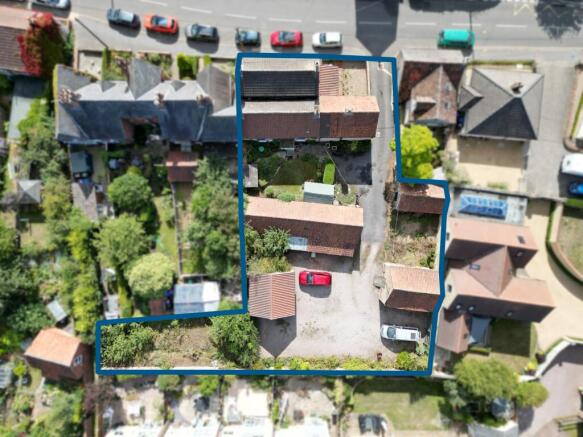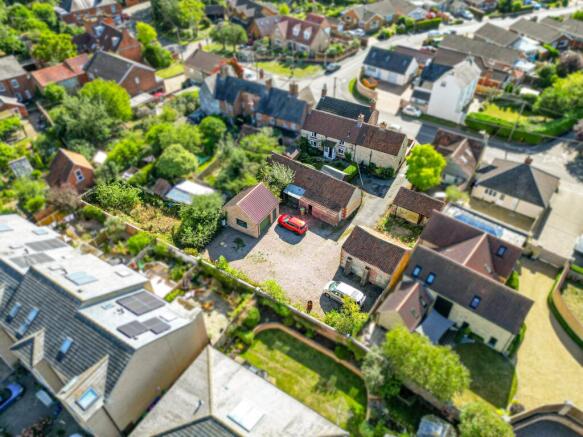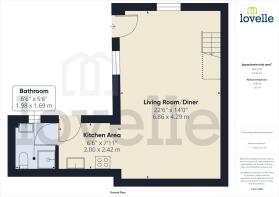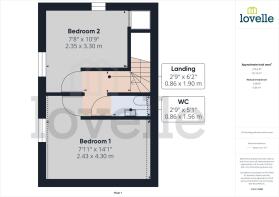High Street, Reepham, LN3

- PROPERTY TYPE
Detached
- BEDROOMS
6
- BATHROOMS
2
- SIZE
Ask agent
- TENUREDescribes how you own a property. There are different types of tenure - freehold, leasehold, and commonhold.Read more about tenure in our glossary page.
Freehold
Key features
- Rare Investment opportunity
- 4 bedroom period house
- Attached 2-bedroom cottage
- Large plot with barn & outbuildings
- Development potential (STP)
- Ideal for investors & builders
- Multi-generational living option
- AirBnB or rental potential
- Popular village location
- Tenure: Freehold
Description
Substantial Period House with Attached 2-Bedroom Cottage and Outbuildings on a Large Plot.
Lovelle are delighted to present this rare and versatile opportunity, combining a 4-bedroom period home, a self-contained 2-bedroom cottage, and a large rear plot with extensive outbuildings including a barn, garages, and stores. Situated in a desirable village setting, the property is ideally suited to builders, developers, or investors looking for a multi-use site with scope to add significant value.
Main House (4 Bedrooms)
The main house is a characterful period property offering spacious accommodation, now in need of updating. The ground floor features two reception rooms, a farmhouse-style kitchen with pantry, ground floor bathroom and WC. Upstairs, four well-proportioned bedrooms are arranged over slightly different floor levels, accessed via two separate staircases – giving the house a distinctive and flexible layout.
Attached Cottage (2 Bedrooms)
Adjoining the main residence is a modernised 2-bedroom cottage, previously let as a rental. With its own entrance, it offers a spacious open-plan living and dining room, fitted kitchen, shower room, and two first-floor bedrooms with additional WC. The cottage is ready for immediate use – as a rental, holiday let, or annexe for multi-generational living.
Land & Outbuildings
To the rear lies a large, private plot with an impressive range of outbuildings, including a barn, garaging, and various stores. These offer a wealth of potential for:
Workshops or storage for business use
Conversion to additional dwellings/holiday cottages (subject to planning)
AirBnB or rental units, maximising income potential
Redevelopment opportunities, taking advantage of the generous footprint
The outside space opens up countless possibilities for those looking to create a mixed-use site or explore development prospects, making this a standout investment opportunity.
EPC rating: C. Tenure: Freehold,MAIN HOUSE
The principal residence is a substantial period home offering generous proportions, character features, and a unique layout, now ready for a programme of updating to unlock its full potential.
GROUND FLOOR
Ground Floor
The property opens into a welcoming hallway, giving access to two well-sized reception rooms. The dining room is filled with natural light from twin sash windows and provides ample space for family gatherings or entertaining. The living room features a traditional fireplace and a warm, inviting feel, making it a comfortable everyday sitting space.
To the rear, the farmhouse-style kitchen is fitted with a range of pine units and tiled flooring, with a traditional range cooker set into a brick arch. A useful walk-in pantry offers further storage, and there is space for a breakfast table. The ground floor also includes a family bathroom with bath and separate shower, a cloakroom/WC, and a handy store/utility area.
FIRST FLOOR
A particularly interesting feature of the house is its two separate staircases, creating a flexible split-level layout. Two of the bedrooms are accessed from the main staircase, while the other two are reached via a secondary staircase, with slightly different floor levels adding to the property’s character.
The principal bedroom is a large double with twin sash windows and a traditional fireplace, providing an impressive focal point. The further three bedrooms are all well-proportioned, each offering versatility for family living, guest use, or home working. A separate WC is also located on the landing.
OUTSIDE
The main house enjoys a lawned rear garden with planted borders, providing a private outlook towards the range of outbuildings and direct access through to the larger plot at the rear.
COTTAGE
Adjoining the main house, the cottage provides self-contained accommodation with its own independent entrance. More modern in style than the main residence, it has previously been successfully rented out and offers an excellent opportunity for multi-generational living, a guest annexe, or income generation through letting or AirBnB.
GROUND FLOOR
The property opens into a spacious open-plan living and dining room, with neutral décor and tiled flooring, offering a bright and versatile reception space. The kitchen area is fitted with a range of modern wall and base units, work surfaces, tiled splashbacks, and an integrated oven with extractor. Completing the ground floor is a contemporary shower room, fitted with a glazed shower enclosure, wash basin and WC.
FIRST FLOOR
The upper level offers two good-sized bedrooms, both doubles, with light and airy aspects. The layout also incorporates a separate WC with wash basin, conveniently located off the landing.
OUTSIDE
The cottage benefits from its own frontage and independent access, giving it flexibility as either a private annexe or a rental property. It also connects well to the main residence, meaning it can function seamlessly as part of a larger family home if desired.
LAND, OUTBUILDINGS & POTENTIAL
To the rear of the main house and cottage lies a large plot which includes a variety of outbuildings, offering tremendous scope for a wide range of uses. The site currently incorporates a traditional brick barn, several garages, and useful store buildings, all of which could serve immediate practical purposes or form the basis of future redevelopment (subject to the necessary consents).
FUTURE POTENTIAL
For builders, developers, or investors, the outbuildings present exciting opportunities:
Conversion projects – the barn and other structures could be reimagined as additional dwellings, holiday lets, or home offices.
Workshops or business premises – ideal for those needing on-site storage, garaging, or space for trades and small enterprises.
Leisure and lifestyle use – the land provides ample space for gardens, outdoor entertaining, or hobby areas, with the buildings lending themselves to stables, studios, or workshops.
Rental and income generation – with the growing demand for AirBnB and self-cate
Brochures
Brochure- COUNCIL TAXA payment made to your local authority in order to pay for local services like schools, libraries, and refuse collection. The amount you pay depends on the value of the property.Read more about council Tax in our glossary page.
- Ask agent
- PARKINGDetails of how and where vehicles can be parked, and any associated costs.Read more about parking in our glossary page.
- On street
- GARDENA property has access to an outdoor space, which could be private or shared.
- Private garden
- ACCESSIBILITYHow a property has been adapted to meet the needs of vulnerable or disabled individuals.Read more about accessibility in our glossary page.
- Ask agent
High Street, Reepham, LN3
Add an important place to see how long it'd take to get there from our property listings.
__mins driving to your place
Get an instant, personalised result:
- Show sellers you’re serious
- Secure viewings faster with agents
- No impact on your credit score
Your mortgage
Notes
Staying secure when looking for property
Ensure you're up to date with our latest advice on how to avoid fraud or scams when looking for property online.
Visit our security centre to find out moreDisclaimer - Property reference P2781. The information displayed about this property comprises a property advertisement. Rightmove.co.uk makes no warranty as to the accuracy or completeness of the advertisement or any linked or associated information, and Rightmove has no control over the content. This property advertisement does not constitute property particulars. The information is provided and maintained by Lovelle Estate Agency, Lincoln. Please contact the selling agent or developer directly to obtain any information which may be available under the terms of The Energy Performance of Buildings (Certificates and Inspections) (England and Wales) Regulations 2007 or the Home Report if in relation to a residential property in Scotland.
*This is the average speed from the provider with the fastest broadband package available at this postcode. The average speed displayed is based on the download speeds of at least 50% of customers at peak time (8pm to 10pm). Fibre/cable services at the postcode are subject to availability and may differ between properties within a postcode. Speeds can be affected by a range of technical and environmental factors. The speed at the property may be lower than that listed above. You can check the estimated speed and confirm availability to a property prior to purchasing on the broadband provider's website. Providers may increase charges. The information is provided and maintained by Decision Technologies Limited. **This is indicative only and based on a 2-person household with multiple devices and simultaneous usage. Broadband performance is affected by multiple factors including number of occupants and devices, simultaneous usage, router range etc. For more information speak to your broadband provider.
Map data ©OpenStreetMap contributors.
